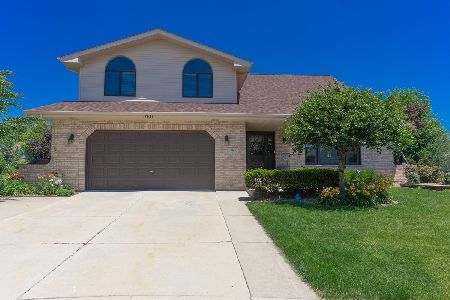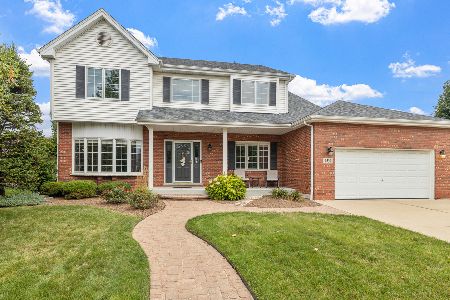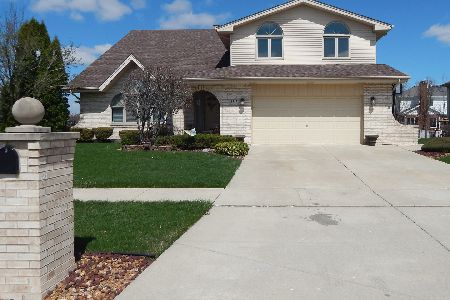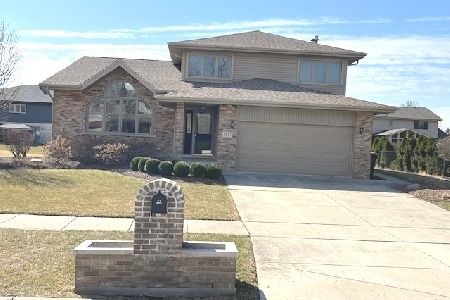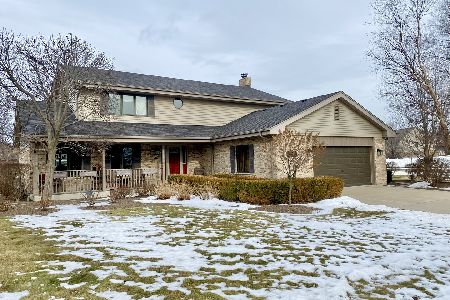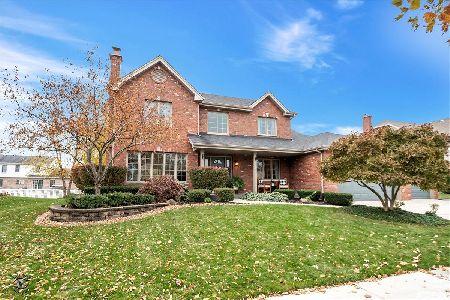8825 Clifton Lane, Tinley Park, Illinois 60487
$422,000
|
Sold
|
|
| Status: | Closed |
| Sqft: | 4,000 |
| Cost/Sqft: | $107 |
| Beds: | 4 |
| Baths: | 4 |
| Year Built: | 1997 |
| Property Taxes: | $10,529 |
| Days On Market: | 2799 |
| Lot Size: | 0,25 |
Description
Spectacular, pristine and impeccably maintained executive 2 story.This home offers a combination of premium indoor and outdoor living which is perfect for entertaining. This 5 bedroom 3 1/2 bath home is great for a family and is suitable for related living with a complete living space in lower level. A two story entry and 9' ceilings throughout the first floor gives a feeling of spaciousness. The gleaming hardwood floors in the foyer extend into the kitchen, family room and 1/2 bath. The gourmet kitchen has all SS appliances, granite counters, custom raised panel cabinets, an island and a large dining space. The family room has a vaulted ceiling and floor to ceiling fireplace. In addition to 3 large bedrooms on the 2nd level there is a luxurious master suite with a spa like bath. This home offers a remarkable outdoor space with a waterfall pond, an upper and lower patio, a pergola, an English garden and a raised vegetable garden. Approx. over 4000' of living space including the LL.
Property Specifics
| Single Family | |
| — | |
| — | |
| 1997 | |
| Full | |
| — | |
| No | |
| 0.25 |
| Cook | |
| Radcliffe Place | |
| 0 / Not Applicable | |
| None | |
| Lake Michigan | |
| Public Sewer | |
| 09915053 | |
| 27342200030000 |
Nearby Schools
| NAME: | DISTRICT: | DISTANCE: | |
|---|---|---|---|
|
Grade School
Millennium Elementary School |
140 | — | |
|
Middle School
Prairie View Middle School |
140 | Not in DB | |
|
High School
Victor J Andrew High School |
230 | Not in DB | |
Property History
| DATE: | EVENT: | PRICE: | SOURCE: |
|---|---|---|---|
| 12 Jun, 2018 | Sold | $422,000 | MRED MLS |
| 17 Apr, 2018 | Under contract | $429,000 | MRED MLS |
| 13 Apr, 2018 | Listed for sale | $429,000 | MRED MLS |
Room Specifics
Total Bedrooms: 5
Bedrooms Above Ground: 4
Bedrooms Below Ground: 1
Dimensions: —
Floor Type: Carpet
Dimensions: —
Floor Type: Carpet
Dimensions: —
Floor Type: Carpet
Dimensions: —
Floor Type: —
Full Bathrooms: 4
Bathroom Amenities: Whirlpool,Separate Shower,Double Sink
Bathroom in Basement: 1
Rooms: Bedroom 5,Den,Recreation Room,Foyer,Balcony/Porch/Lanai,Office,Kitchen,Sitting Room
Basement Description: Finished
Other Specifics
| 3 | |
| Concrete Perimeter | |
| Concrete | |
| Balcony, Deck, Patio, Brick Paver Patio, Storms/Screens | |
| Fenced Yard,Landscaped,Pond(s) | |
| 88 X 124 | |
| Unfinished | |
| Full | |
| Vaulted/Cathedral Ceilings, Skylight(s), Bar-Wet, Hardwood Floors, In-Law Arrangement, First Floor Laundry | |
| Range, Microwave, Dishwasher, Refrigerator, Washer, Dryer | |
| Not in DB | |
| Sidewalks, Street Lights, Street Paved | |
| — | |
| — | |
| Gas Starter |
Tax History
| Year | Property Taxes |
|---|---|
| 2018 | $10,529 |
Contact Agent
Nearby Similar Homes
Nearby Sold Comparables
Contact Agent
Listing Provided By
Coldwell Banker Residential


