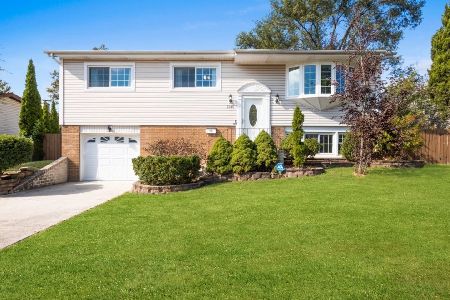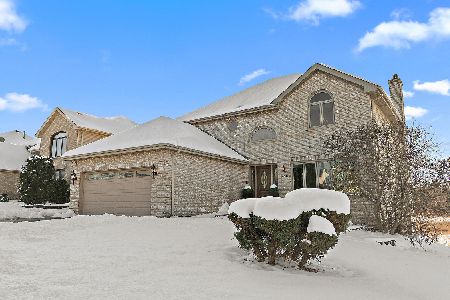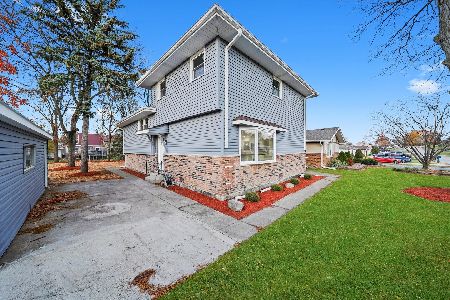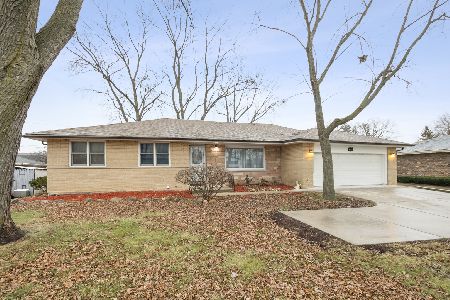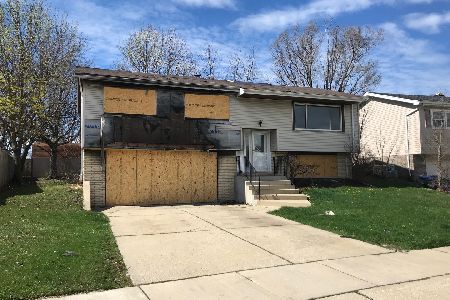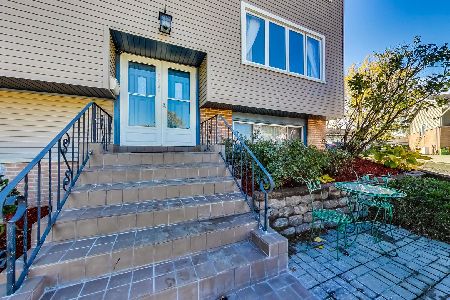8828 Beechnut Road, Hickory Hills, Illinois 60457
$275,000
|
Sold
|
|
| Status: | Closed |
| Sqft: | 1,144 |
| Cost/Sqft: | $245 |
| Beds: | 3 |
| Baths: | 2 |
| Year Built: | 1965 |
| Property Taxes: | $6,983 |
| Days On Market: | 1550 |
| Lot Size: | 0,15 |
Description
Welcome home to this 3 bedroom, 2 bathroom raised ranch in Hickory Hills. Nestled on a quiet street with a large fenced in yard and a walk out finished basement. The main level boasts newly refinished hardwood floors in the halls, living & dining rooms and all 3 bedrooms. The kitchen has freshly painted cabinets, a brand new refrigerator and walks out to a freshly painted deck. Head downstairs to a finished family room with gas fireplace, an additional full bathroom and laundry room with 4 year old washer & dryer. This home is freshly painted throughout, has brand new ceiling fans and light fixtures, floors and grout professionally cleaned and fireplace professionally swept in September. Water heater is 3 years old, furnace is 7 years old, roof, windows and AC condenser are all about 10 years old. This home is completely move-in ready and awaiting your personal touch. Conveniently located near schools, shopping, restaurants and only a 20 minute drive to downtown Chicago!! Schedule your showing today; this one won't last long!!
Property Specifics
| Single Family | |
| — | |
| — | |
| 1965 | |
| Full,Walkout | |
| — | |
| No | |
| 0.15 |
| Cook | |
| — | |
| 0 / Not Applicable | |
| None | |
| Lake Michigan | |
| Public Sewer | |
| 11250976 | |
| 23032070070000 |
Nearby Schools
| NAME: | DISTRICT: | DISTANCE: | |
|---|---|---|---|
|
Grade School
Glen Oaks Elementary School |
117 | — | |
|
Middle School
H H Conrady Junior High School |
117 | Not in DB | |
|
High School
Amos Alonzo Stagg High School |
230 | Not in DB | |
Property History
| DATE: | EVENT: | PRICE: | SOURCE: |
|---|---|---|---|
| 16 Dec, 2021 | Sold | $275,000 | MRED MLS |
| 9 Nov, 2021 | Under contract | $279,900 | MRED MLS |
| 20 Oct, 2021 | Listed for sale | $279,900 | MRED MLS |
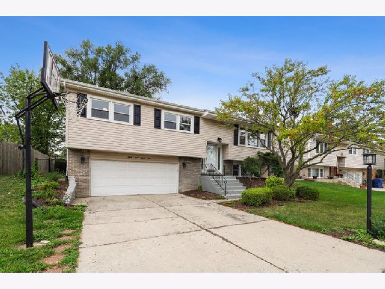
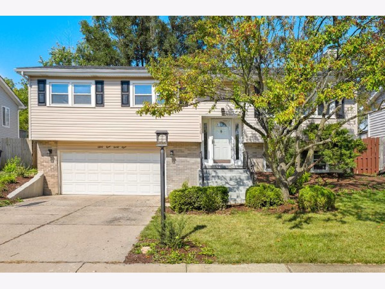
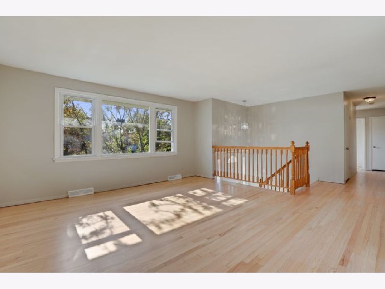
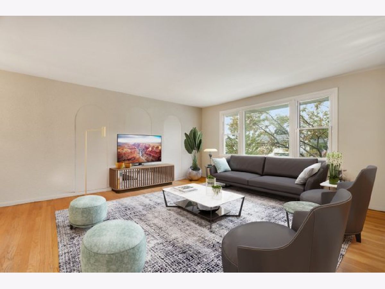
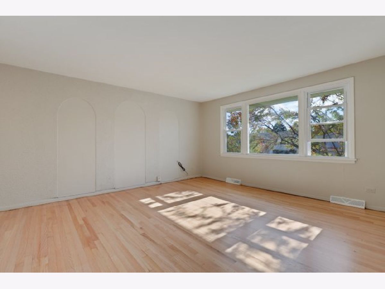
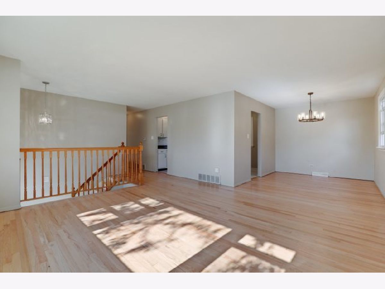
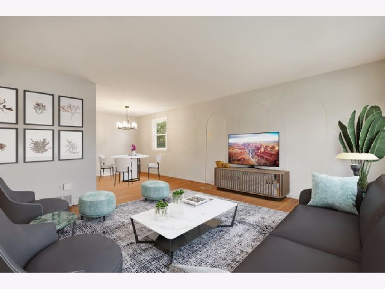
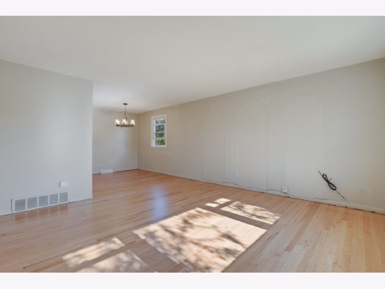
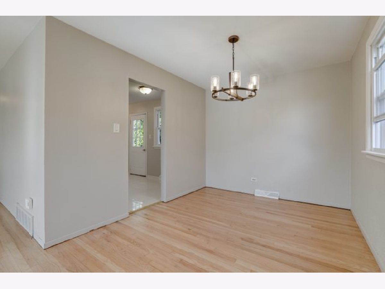
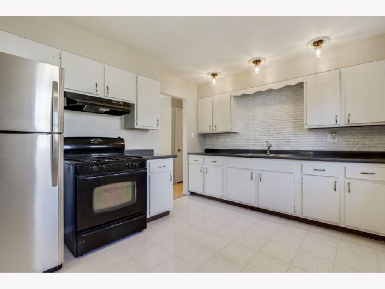
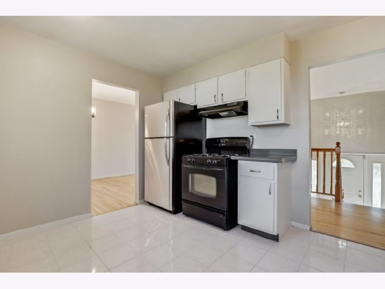
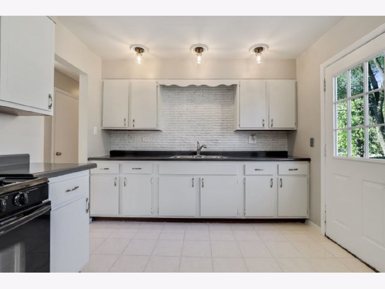
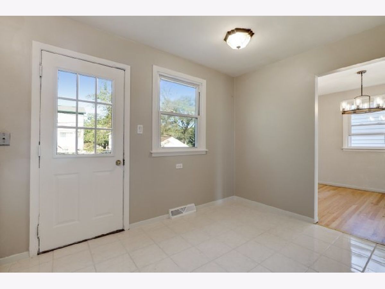
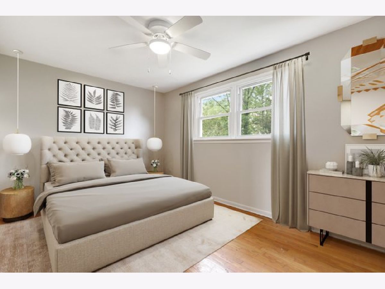
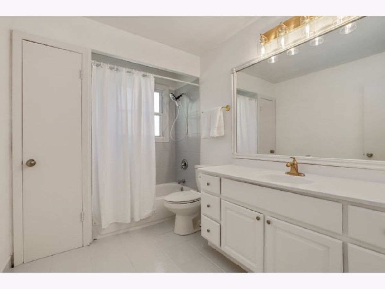
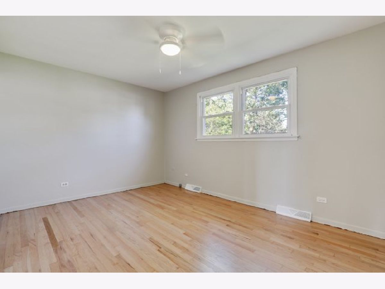
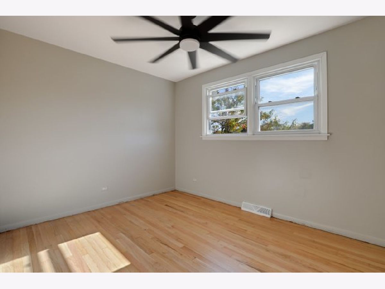
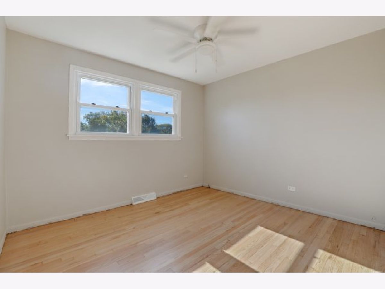
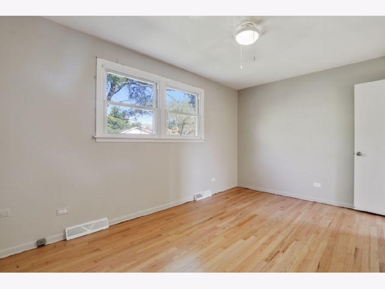
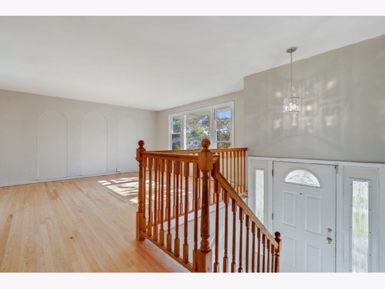
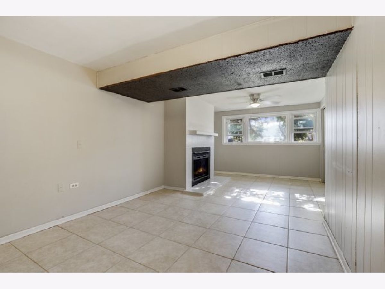
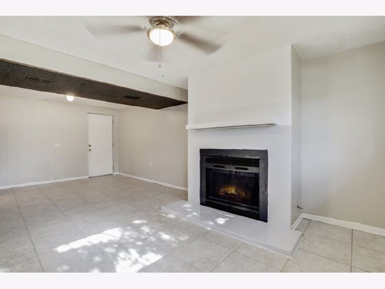
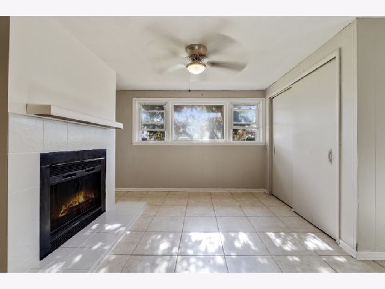
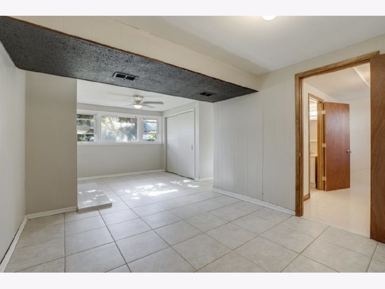
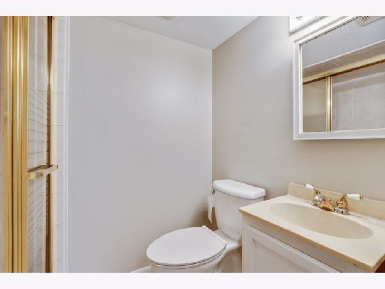
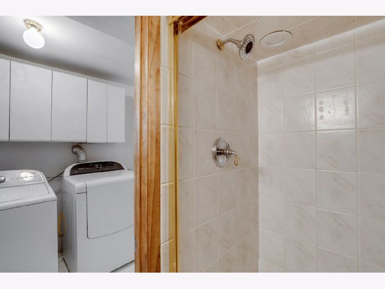
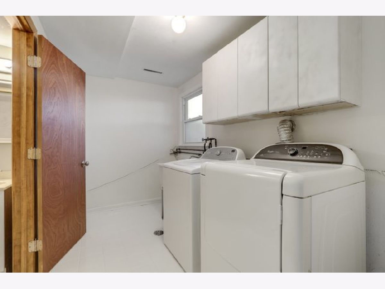
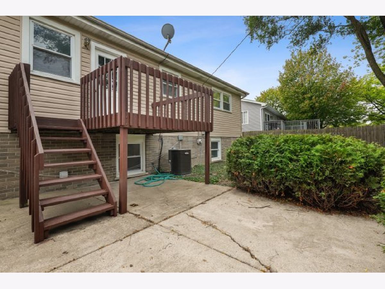
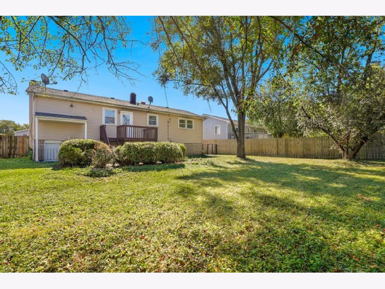
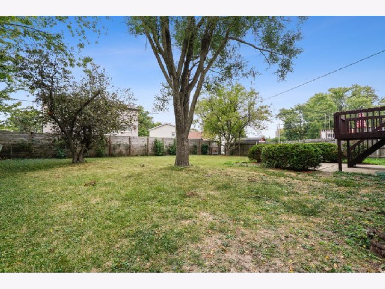
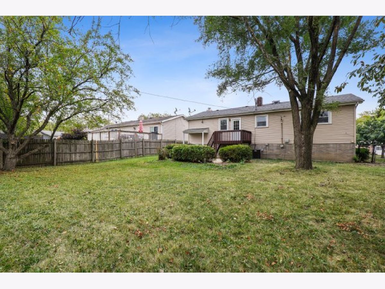
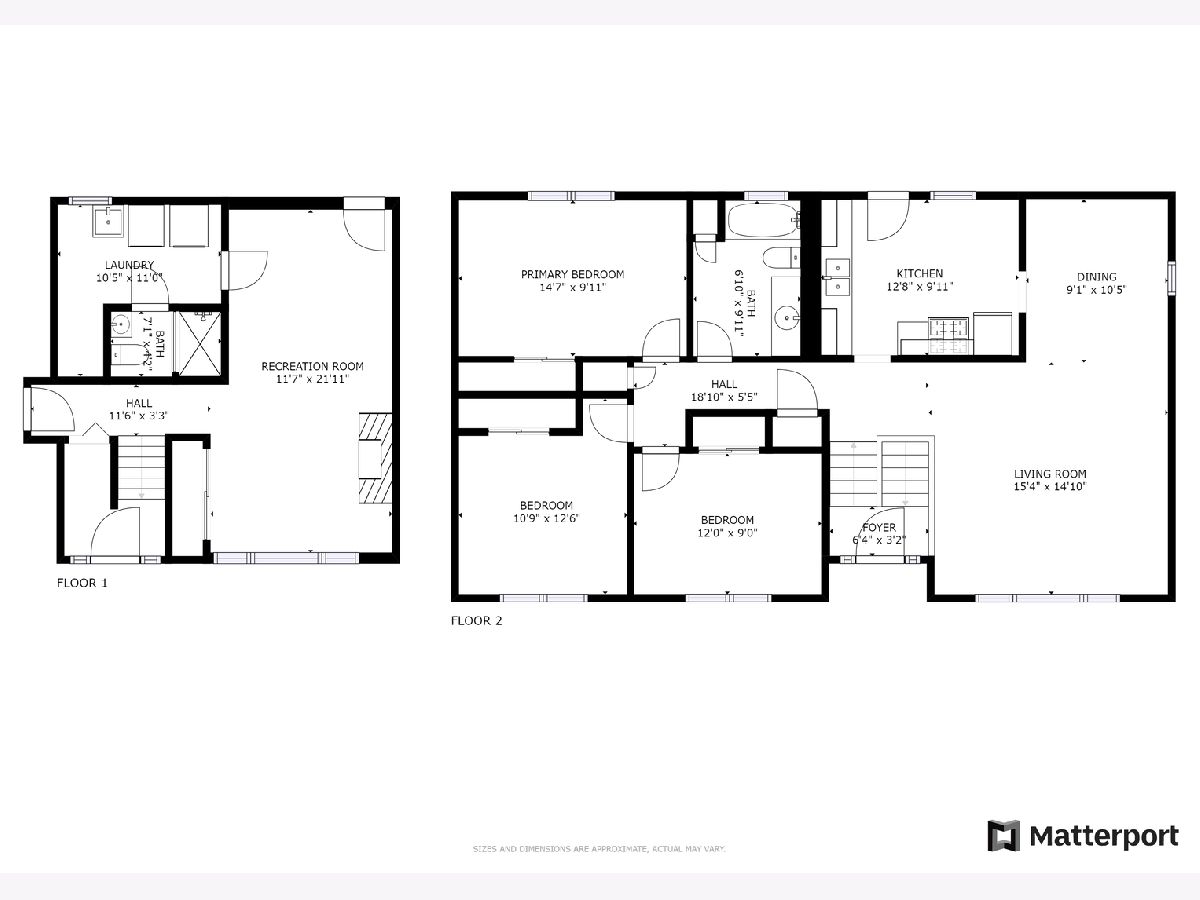
Room Specifics
Total Bedrooms: 3
Bedrooms Above Ground: 3
Bedrooms Below Ground: 0
Dimensions: —
Floor Type: Hardwood
Dimensions: —
Floor Type: Hardwood
Full Bathrooms: 2
Bathroom Amenities: Separate Shower
Bathroom in Basement: 1
Rooms: No additional rooms
Basement Description: Finished,Crawl
Other Specifics
| 2 | |
| Concrete Perimeter | |
| Concrete | |
| Deck, Patio, Storms/Screens | |
| Fenced Yard | |
| 56 X 112 | |
| Unfinished | |
| — | |
| Hardwood Floors, First Floor Bedroom, First Floor Full Bath | |
| Range, Refrigerator, Washer, Dryer, Range Hood | |
| Not in DB | |
| Curbs, Sidewalks, Street Lights, Street Paved | |
| — | |
| — | |
| Gas Log, Gas Starter |
Tax History
| Year | Property Taxes |
|---|---|
| 2021 | $6,983 |
Contact Agent
Nearby Similar Homes
Nearby Sold Comparables
Contact Agent
Listing Provided By
Redfin Corporation


