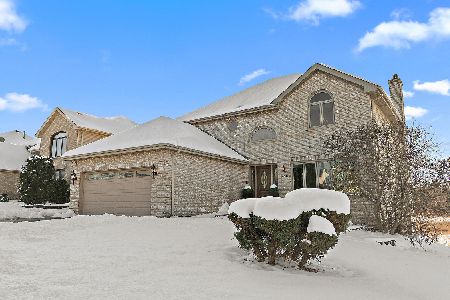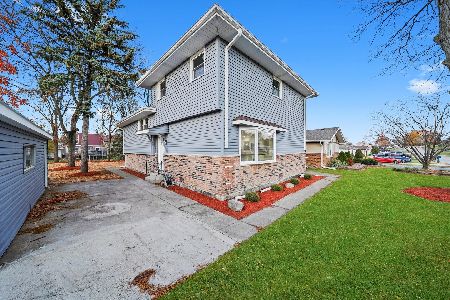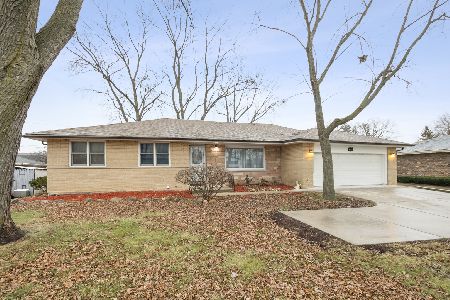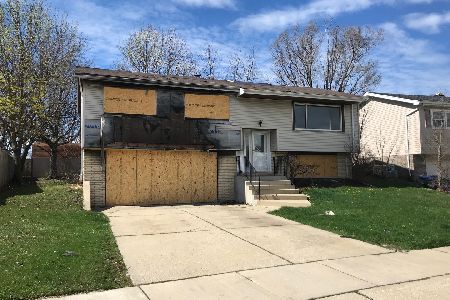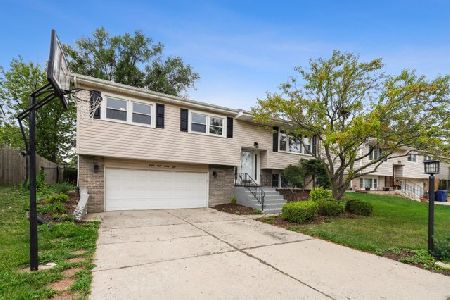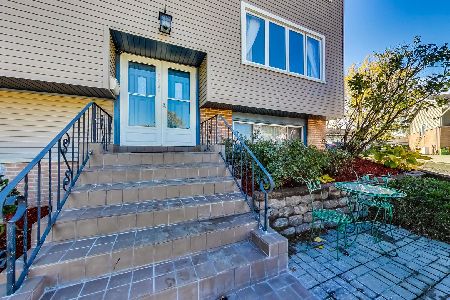8830 Beechnut Road, Hickory Hills, Illinois 60457
$171,250
|
Sold
|
|
| Status: | Closed |
| Sqft: | 1,144 |
| Cost/Sqft: | $162 |
| Beds: | 3 |
| Baths: | 2 |
| Year Built: | 1964 |
| Property Taxes: | $5,221 |
| Days On Market: | 4579 |
| Lot Size: | 0,16 |
Description
Clean and updated raised ranch. This home features a large updated kitchen with table space. Updated whirlpool bath. Built-in surround sound system in living room. Three freshly painted bedrooms with new carpet. Updated lower level. Newer windows and siding. Large backyard with deck and pool for entertaining. Huge shed complete with lofts for lots of storage. Great home!
Property Specifics
| Single Family | |
| — | |
| — | |
| 1964 | |
| Full | |
| — | |
| No | |
| 0.16 |
| Cook | |
| — | |
| 0 / Not Applicable | |
| None | |
| Lake Michigan | |
| Public Sewer | |
| 08386149 | |
| 23032070080000 |
Property History
| DATE: | EVENT: | PRICE: | SOURCE: |
|---|---|---|---|
| 16 Aug, 2013 | Sold | $171,250 | MRED MLS |
| 18 Jul, 2013 | Under contract | $184,900 | MRED MLS |
| 5 Jul, 2013 | Listed for sale | $184,900 | MRED MLS |
| 3 Jul, 2019 | Sold | $25,000 | MRED MLS |
| 3 Jul, 2019 | Under contract | $25,000 | MRED MLS |
| 3 Jul, 2019 | Listed for sale | $25,000 | MRED MLS |
| 6 Jan, 2020 | Sold | $291,000 | MRED MLS |
| 24 Nov, 2019 | Under contract | $287,900 | MRED MLS |
| 21 Nov, 2019 | Listed for sale | $287,900 | MRED MLS |
Room Specifics
Total Bedrooms: 3
Bedrooms Above Ground: 3
Bedrooms Below Ground: 0
Dimensions: —
Floor Type: Carpet
Dimensions: —
Floor Type: Carpet
Full Bathrooms: 2
Bathroom Amenities: Whirlpool
Bathroom in Basement: 1
Rooms: No additional rooms
Basement Description: Finished
Other Specifics
| 2 | |
| Concrete Perimeter | |
| Concrete | |
| Deck, Above Ground Pool | |
| Fenced Yard | |
| 59 X 122 X 109 X 75 | |
| Pull Down Stair | |
| None | |
| Hardwood Floors | |
| Range, Microwave, Dishwasher, Refrigerator, Trash Compactor | |
| Not in DB | |
| — | |
| — | |
| — | |
| — |
Tax History
| Year | Property Taxes |
|---|---|
| 2013 | $5,221 |
| 2019 | $6,608 |
| 2020 | $6,569 |
Contact Agent
Nearby Similar Homes
Nearby Sold Comparables
Contact Agent
Listing Provided By
Century 21 Affiliated



