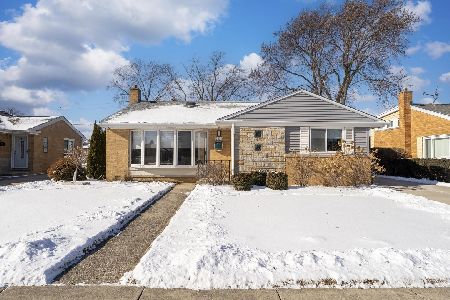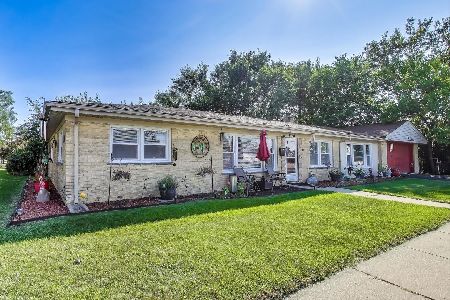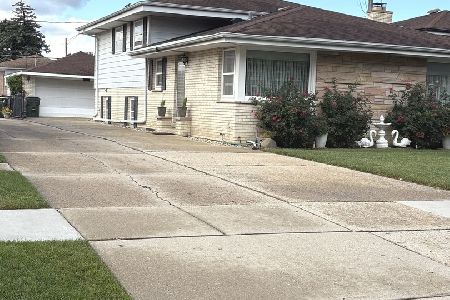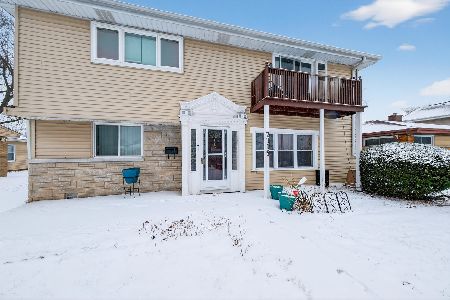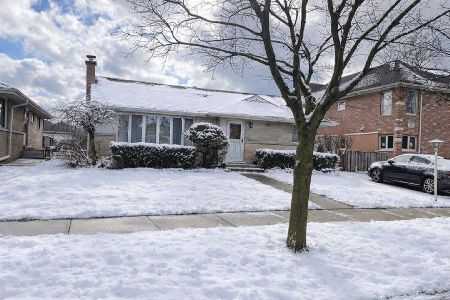8828 Olcott Avenue, Morton Grove, Illinois 60053
$465,000
|
Sold
|
|
| Status: | Closed |
| Sqft: | 1,526 |
| Cost/Sqft: | $288 |
| Beds: | 3 |
| Baths: | 2 |
| Year Built: | 1956 |
| Property Taxes: | $7,376 |
| Days On Market: | 595 |
| Lot Size: | 0,16 |
Description
***Sellers are asking for Highest & Best due Wednesday, June 19th at Noon.***Nothing to do but move in to this beautifully updated mid-century modern split-level in the heart of Morton Grove! Neutral paint and gorgeous hardwood flooring throughout. The spacious living room has two bay windows that flood the home with natural sunlight. The kitchen features granite countertops, all newer stainless steel appliances, a breakfast bar with seating, and space for a bistro table next to another bay window! Down a half flight of stairs is a large family room, the laundry room, and a full bath. Upstairs you'll find three spacious bedrooms and a 2nd full bath. Outside, the fully fenced yard includes a large patio, a garden shed, and a new 2.5 car garage that is wired for an EV charger! New roof, new siding, new gutters, and so many more updates... this home is truly move-in ready. Great location, central to shopping, dining, the hospital, and anywhere else you'd want to go. Easy access to 294 and 94 for commuting. This one has it all... WELCOME HOME!!!
Property Specifics
| Single Family | |
| — | |
| — | |
| 1956 | |
| — | |
| — | |
| No | |
| 0.16 |
| Cook | |
| Robbins Meadow Lane | |
| 0 / Not Applicable | |
| — | |
| — | |
| — | |
| 12066399 | |
| 09134180040000 |
Nearby Schools
| NAME: | DISTRICT: | DISTANCE: | |
|---|---|---|---|
|
Grade School
Melzer School |
63 | — | |
|
Middle School
Gemini Junior High School |
63 | Not in DB | |
|
High School
Maine East High School |
207 | Not in DB | |
Property History
| DATE: | EVENT: | PRICE: | SOURCE: |
|---|---|---|---|
| 21 Nov, 2011 | Sold | $266,000 | MRED MLS |
| 21 Sep, 2011 | Under contract | $284,000 | MRED MLS |
| — | Last price change | $289,900 | MRED MLS |
| 12 Apr, 2011 | Listed for sale | $319,000 | MRED MLS |
| 26 Jul, 2024 | Sold | $465,000 | MRED MLS |
| 19 Jun, 2024 | Under contract | $439,900 | MRED MLS |
| 13 Jun, 2024 | Listed for sale | $439,900 | MRED MLS |

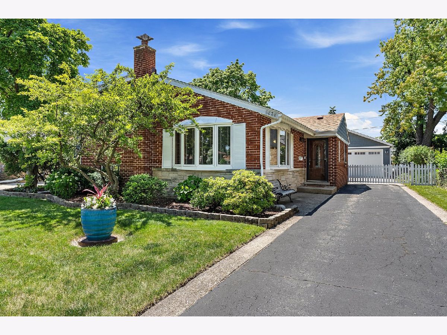
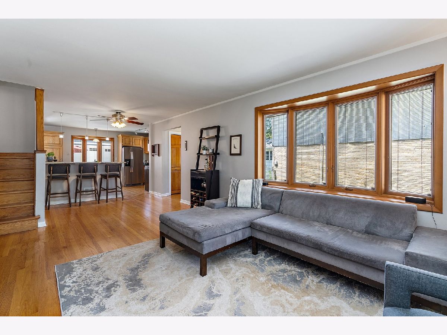
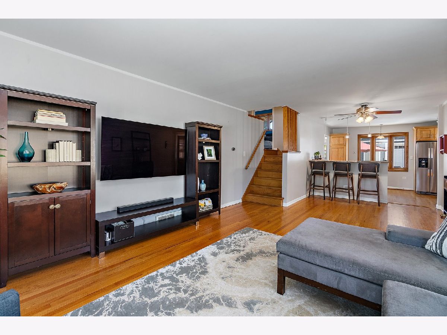
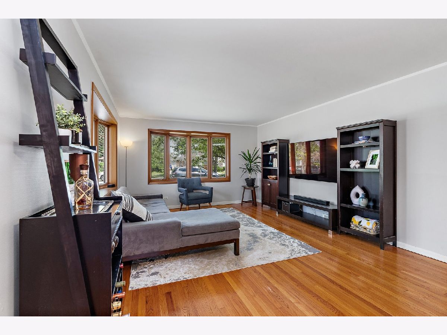

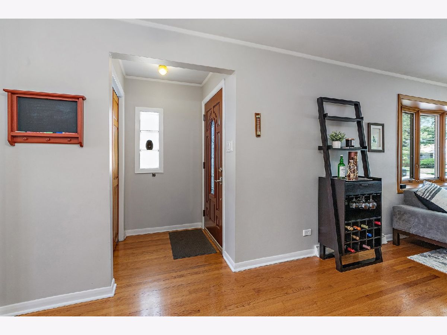

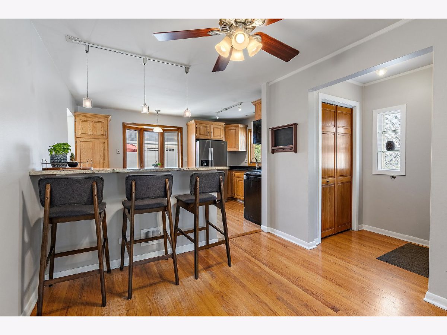
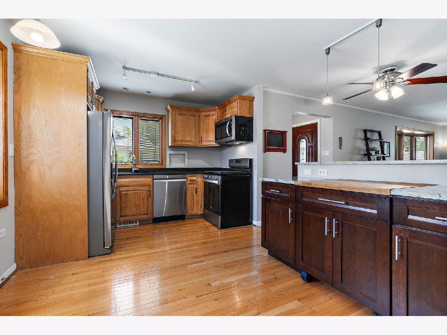
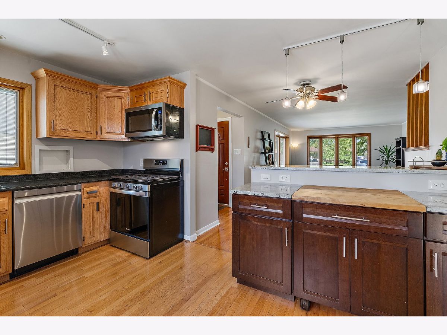
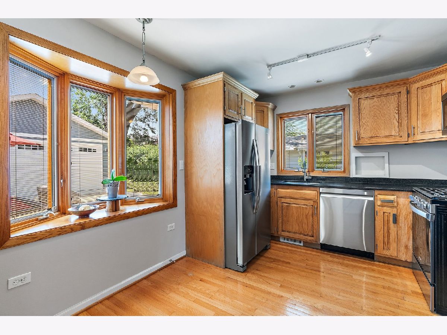
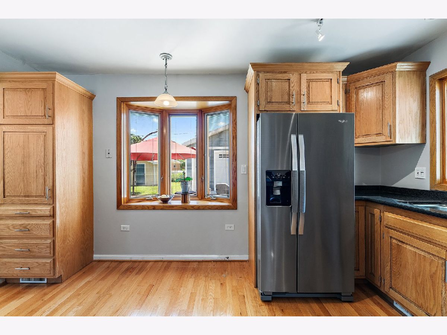

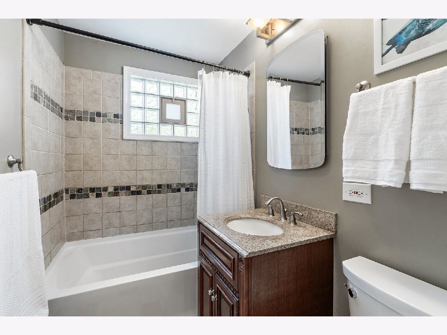
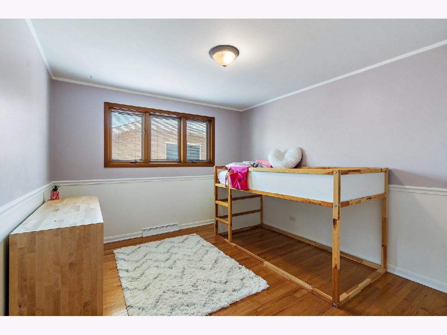


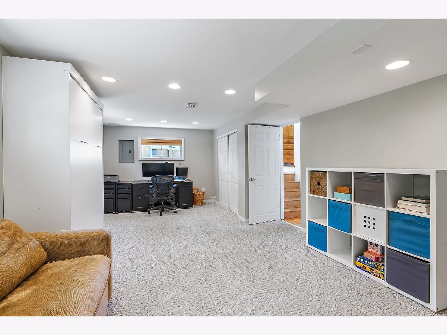

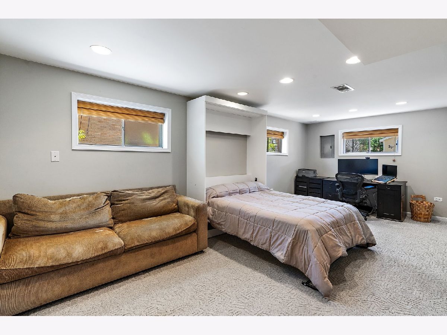
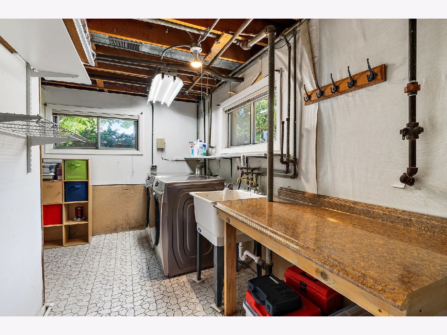

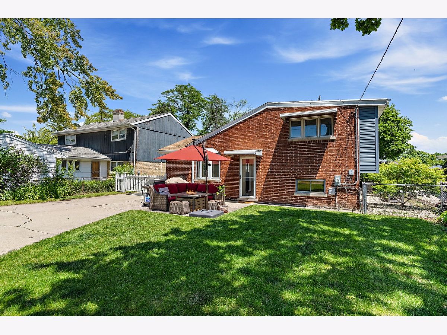
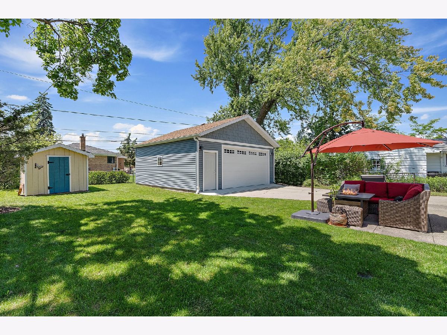
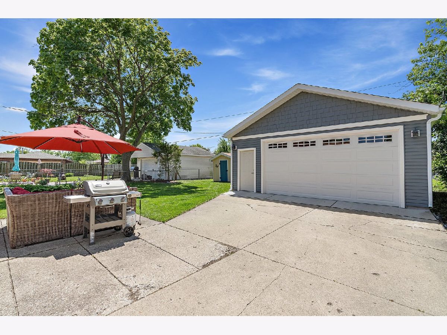
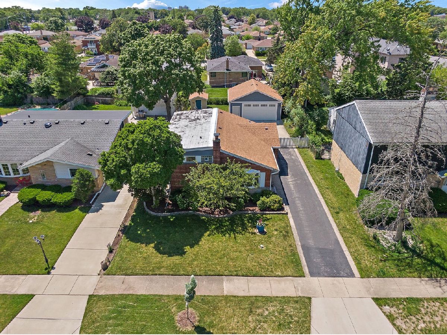


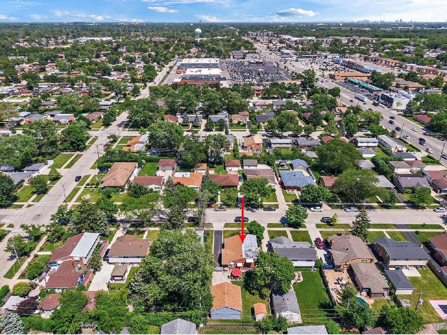
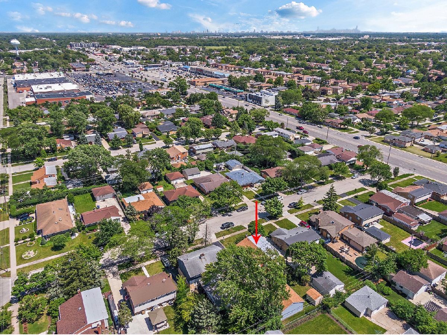
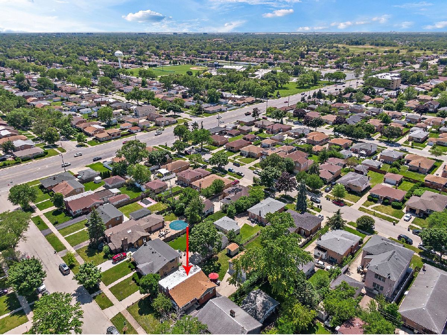

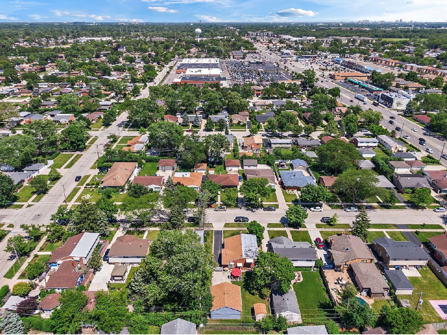

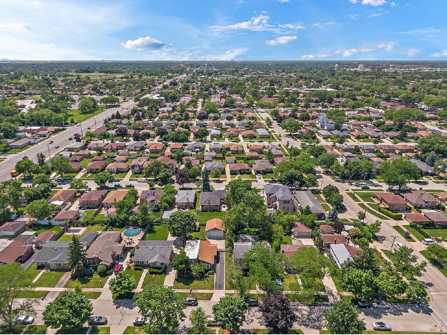

Room Specifics
Total Bedrooms: 3
Bedrooms Above Ground: 3
Bedrooms Below Ground: 0
Dimensions: —
Floor Type: —
Dimensions: —
Floor Type: —
Full Bathrooms: 2
Bathroom Amenities: Separate Shower,Soaking Tub
Bathroom in Basement: 1
Rooms: —
Basement Description: Finished
Other Specifics
| 2.5 | |
| — | |
| Asphalt | |
| — | |
| — | |
| 55X130 | |
| — | |
| — | |
| — | |
| — | |
| Not in DB | |
| — | |
| — | |
| — | |
| — |
Tax History
| Year | Property Taxes |
|---|---|
| 2011 | $5,959 |
| 2024 | $7,376 |
Contact Agent
Nearby Similar Homes
Nearby Sold Comparables
Contact Agent
Listing Provided By
Legacy Properties, A Sarah Leonard Company, LLC

