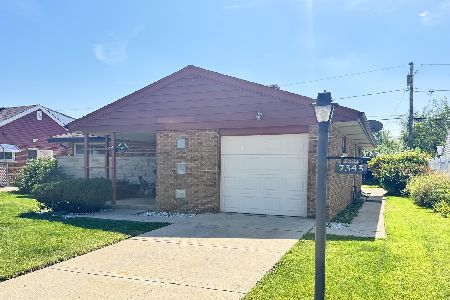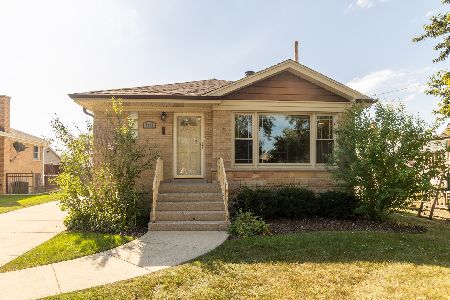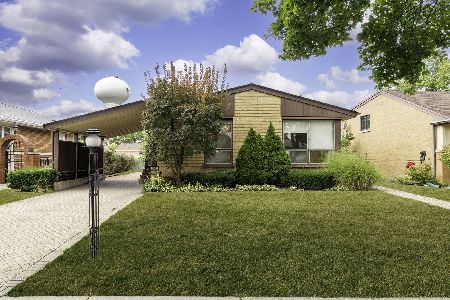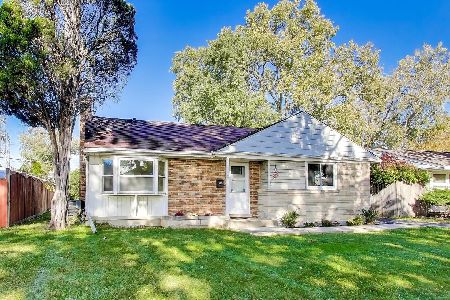8828 Olcott Avenue, Morton Grove, Illinois 60053
$266,000
|
Sold
|
|
| Status: | Closed |
| Sqft: | 1,112 |
| Cost/Sqft: | $255 |
| Beds: | 3 |
| Baths: | 2 |
| Year Built: | 1956 |
| Property Taxes: | $5,959 |
| Days On Market: | 5338 |
| Lot Size: | 0,16 |
Description
Here's your remodeled home just the way you want it.! Hardwood floors thru out. 3 Beautiful Bay windows, 2 in living room & 1 in Kitchen. Some rooms are carpeted over hardwood,family room is berber. Newer Oak Cabinets in kitchen, with eating area. Remodeled baths,new closet organizers, sump pump, Pella windows and huge 2 1/2 car garage. come buy us, you'll be happy you did !
Property Specifics
| Single Family | |
| — | |
| Bi-Level | |
| 1956 | |
| Partial | |
| BI-LEVEL | |
| No | |
| 0.16 |
| Cook | |
| — | |
| 0 / Not Applicable | |
| None | |
| Lake Michigan | |
| Sewer-Storm | |
| 07781048 | |
| 09134180040000 |
Nearby Schools
| NAME: | DISTRICT: | DISTANCE: | |
|---|---|---|---|
|
Grade School
Nelson Elementary School |
63 | — | |
|
High School
Maine East High School |
207 | Not in DB | |
Property History
| DATE: | EVENT: | PRICE: | SOURCE: |
|---|---|---|---|
| 21 Nov, 2011 | Sold | $266,000 | MRED MLS |
| 21 Sep, 2011 | Under contract | $284,000 | MRED MLS |
| — | Last price change | $289,900 | MRED MLS |
| 12 Apr, 2011 | Listed for sale | $319,000 | MRED MLS |
| 26 Jul, 2024 | Sold | $465,000 | MRED MLS |
| 19 Jun, 2024 | Under contract | $439,900 | MRED MLS |
| 13 Jun, 2024 | Listed for sale | $439,900 | MRED MLS |
Room Specifics
Total Bedrooms: 3
Bedrooms Above Ground: 3
Bedrooms Below Ground: 0
Dimensions: —
Floor Type: Hardwood
Dimensions: —
Floor Type: Hardwood
Full Bathrooms: 2
Bathroom Amenities: Separate Shower
Bathroom in Basement: 1
Rooms: No additional rooms
Basement Description: Finished
Other Specifics
| 2.5 | |
| Concrete Perimeter | |
| — | |
| — | |
| — | |
| 55 X 130 | |
| — | |
| None | |
| Hardwood Floors | |
| Range, Microwave, Dishwasher, Refrigerator, Washer, Dryer | |
| Not in DB | |
| — | |
| — | |
| — | |
| — |
Tax History
| Year | Property Taxes |
|---|---|
| 2011 | $5,959 |
| 2024 | $7,376 |
Contact Agent
Nearby Similar Homes
Nearby Sold Comparables
Contact Agent
Listing Provided By
RE/MAX AllStars










