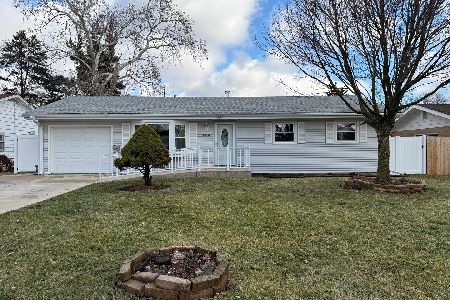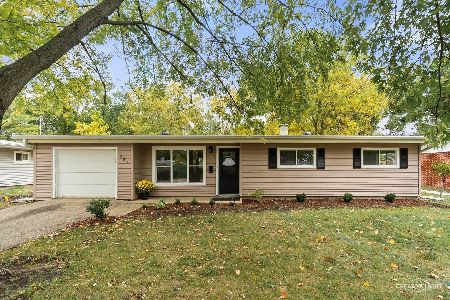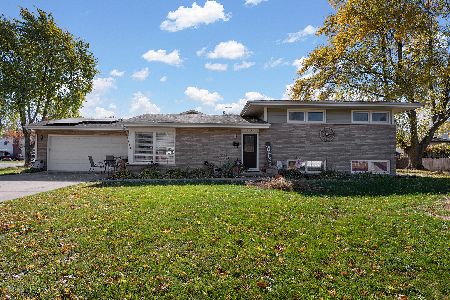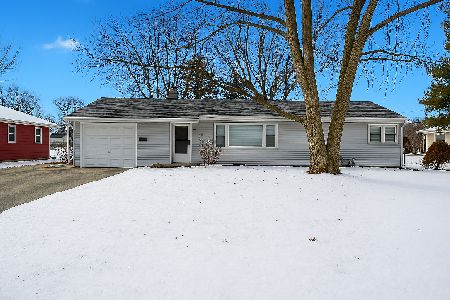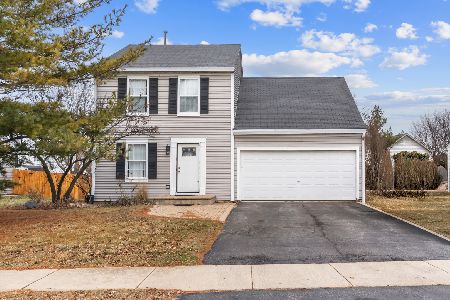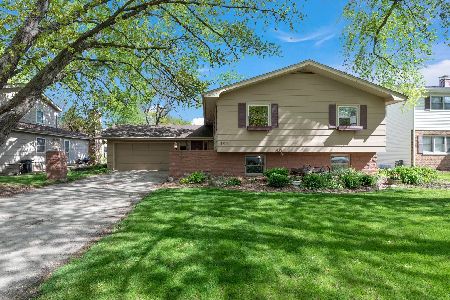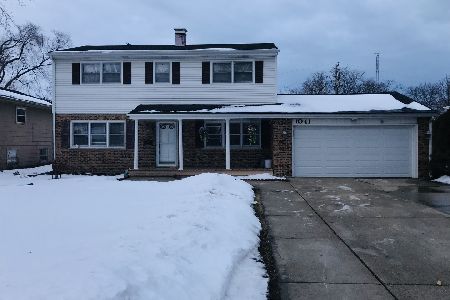883 Fordham Avenue, Aurora, Illinois 60506
$252,000
|
Sold
|
|
| Status: | Closed |
| Sqft: | 2,770 |
| Cost/Sqft: | $94 |
| Beds: | 4 |
| Baths: | 3 |
| Year Built: | 1971 |
| Property Taxes: | $6,269 |
| Days On Market: | 2156 |
| Lot Size: | 0,30 |
Description
STOP THE CAR~If space is what you need~4 spacious bedrooms~Master suite with large dressing room, separate bathroom, linen closet and large walk-in closet~Finished basement with family room, office and storage room~Huge family room with brick fireplace and custom built-ins, walks out to sunroom~Eat in kitchen with all stainless appliances~1st floor laundry/mud room~Huge sunroom overlooking gorgeous, private yard~Backyard retreat offers pool with custom deck area, playset area all fenced in~The list of NEW is just as huge as the house: NEW Windows-2017, NEW Furnace/AC-2014, NEW humidifier-2015, NEW water heater-2019, NEW flooring-2017, NEW fence-2019 and so much more~This is the perfect place to call HOME!!!
Property Specifics
| Single Family | |
| — | |
| — | |
| 1971 | |
| Full | |
| — | |
| No | |
| 0.3 |
| Kane | |
| — | |
| — / Not Applicable | |
| None | |
| Public | |
| Public Sewer | |
| 10656375 | |
| 1517283015 |
Nearby Schools
| NAME: | DISTRICT: | DISTANCE: | |
|---|---|---|---|
|
High School
West Aurora High School |
129 | Not in DB | |
Property History
| DATE: | EVENT: | PRICE: | SOURCE: |
|---|---|---|---|
| 22 May, 2020 | Sold | $252,000 | MRED MLS |
| 5 Apr, 2020 | Under contract | $259,900 | MRED MLS |
| 4 Mar, 2020 | Listed for sale | $259,900 | MRED MLS |
Room Specifics
Total Bedrooms: 4
Bedrooms Above Ground: 4
Bedrooms Below Ground: 0
Dimensions: —
Floor Type: Carpet
Dimensions: —
Floor Type: Carpet
Dimensions: —
Floor Type: Carpet
Full Bathrooms: 3
Bathroom Amenities: —
Bathroom in Basement: 0
Rooms: Sun Room,Office,Recreation Room
Basement Description: Partially Finished
Other Specifics
| 2 | |
| — | |
| Asphalt | |
| Deck, Above Ground Pool | |
| Corner Lot,Fenced Yard | |
| 97X114X119X88X34 | |
| — | |
| Full | |
| Wood Laminate Floors, First Floor Laundry, Walk-In Closet(s) | |
| Range, Microwave, Dishwasher, Refrigerator, Disposal, Stainless Steel Appliance(s) | |
| Not in DB | |
| Park, Sidewalks, Street Lights | |
| — | |
| — | |
| Wood Burning |
Tax History
| Year | Property Taxes |
|---|---|
| 2020 | $6,269 |
Contact Agent
Nearby Similar Homes
Nearby Sold Comparables
Contact Agent
Listing Provided By
REMAX Excels

