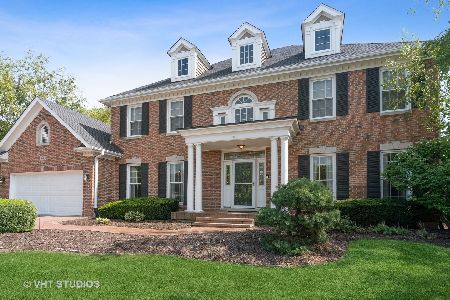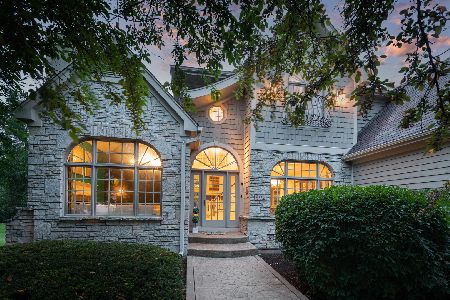883 Waverly Court, Aurora, Illinois 60502
$640,000
|
Sold
|
|
| Status: | Closed |
| Sqft: | 3,476 |
| Cost/Sqft: | $194 |
| Beds: | 5 |
| Baths: | 5 |
| Year Built: | 1997 |
| Property Taxes: | $14,441 |
| Days On Market: | 861 |
| Lot Size: | 0,27 |
Description
Check out the photos and 3D Matterport Tour of this beautiful home with East/West exposure! This 6 Bedrooms with 4.5 Bathrooms in the Lakeridge subdivision of the highly sought out Stonebridge Community! As you walk inside, you're instantly greeted with a 2-story foyer, a separate dining room and living room. This house is extra special with a full bedroom/den with a walk-in closet that can be used for in-law arrangement or a home office. The sunken family room offers tons of natural light as well as a gas starter/log fireplace for those cold winter nights and holidays. The large kitchen is a true Chef's Kitchen with everything anyone can ask for like granite counters, a Viking 6 burner stove/oven with stainless steel backsplash/oversized hood vent and stainless-steel appliances. There's even room to add an island for additional seating, entertainment, and storage space. The laundry room with sink and work area offers access to the 3-car side load garage with 9 ft plus ceilings. The 2nd Level offers a primary suite with a bathroom with dual custom vanity with separate shower, jacuzzi tub and walk in closet. Bedroom # 2 has its own private bathroom for the perfect ensuite arrangement. Bedrooms # 3, #4 & #5 share a Jack N Jill bathroom with dual sinks and separate shower/toliet area. The finished basement offers a recreational area, exercise room, 400 bottle temperature-controlled wine cellar, media room, full bathroom with direct access to Bedroom #6. There is also a ton of storage space with built in shelves. A brick paver patio with retaining wall and professional landscaped yard with irrigation system. Updates: Majority of windows replaced (2021), Furnace/AC/Humidifier (2021), Dishwasher (2020), Insulated Garage Doors (2018), Viking Stove/Microwave/Fridge (2015) Hot Water Heaters (2015), Tear Off Roof (2014), and Hardy Board Siding/Brick/Stone Exterior/all sides to replace the Dryvit Exterior (2012) Acclaimed District 204 Schools (Grade and Middle School in the subdivision). A commuter's dream - minutes from the Metra Station (Rte 59) and Interstate I-88.
Property Specifics
| Single Family | |
| — | |
| — | |
| 1997 | |
| — | |
| — | |
| No | |
| 0.27 |
| Du Page | |
| Stonebridge | |
| 240 / Quarterly | |
| — | |
| — | |
| — | |
| 11883988 | |
| 0718302019 |
Nearby Schools
| NAME: | DISTRICT: | DISTANCE: | |
|---|---|---|---|
|
Grade School
Brooks Elementary School |
204 | — | |
|
Middle School
Granger Middle School |
204 | Not in DB | |
|
High School
Metea Valley High School |
204 | Not in DB | |
Property History
| DATE: | EVENT: | PRICE: | SOURCE: |
|---|---|---|---|
| 30 Nov, 2023 | Sold | $640,000 | MRED MLS |
| 27 Oct, 2023 | Under contract | $675,000 | MRED MLS |
| — | Last price change | $695,000 | MRED MLS |
| 13 Sep, 2023 | Listed for sale | $695,000 | MRED MLS |
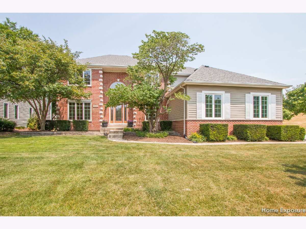
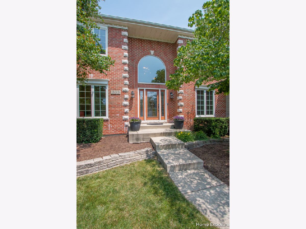
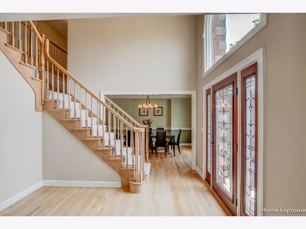
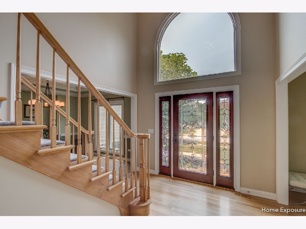
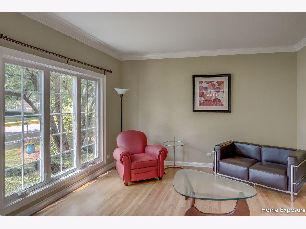
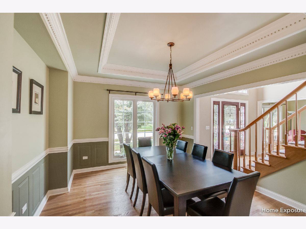
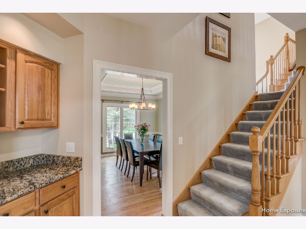
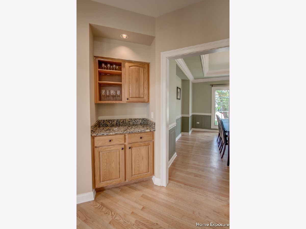
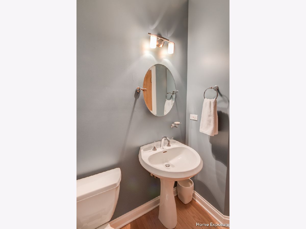
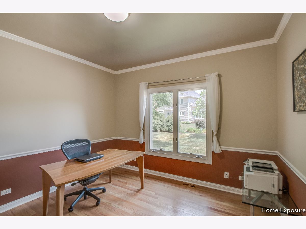
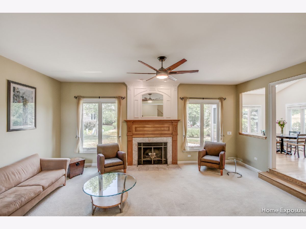
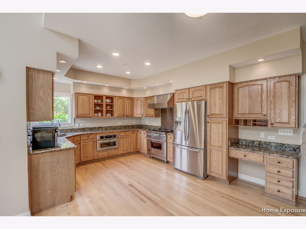
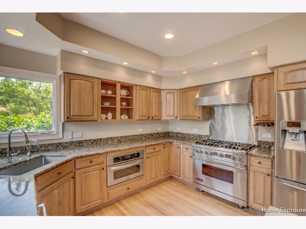
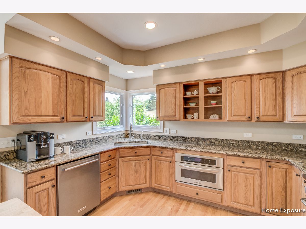
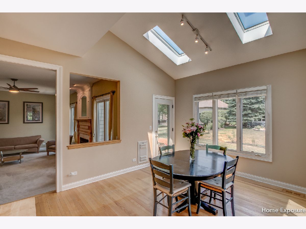
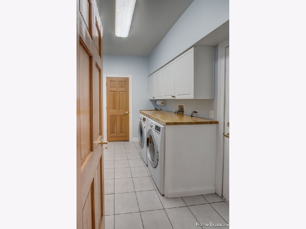
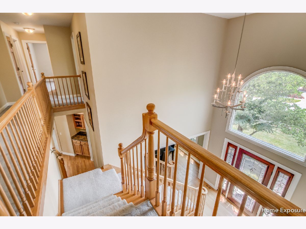
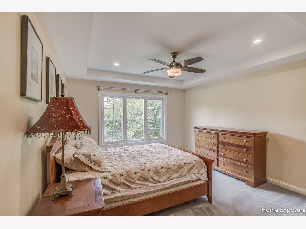
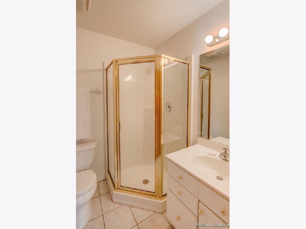
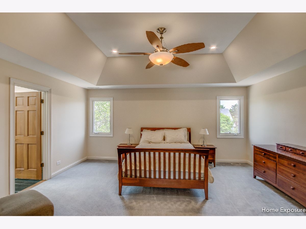
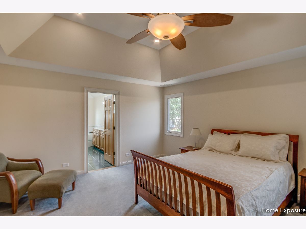
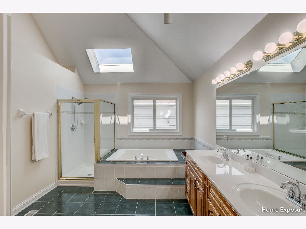
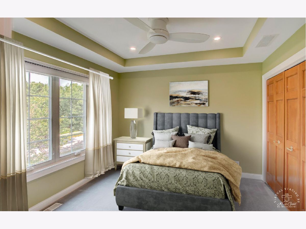
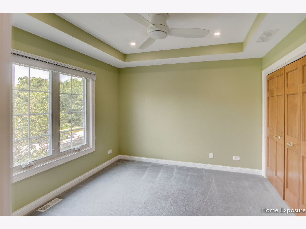
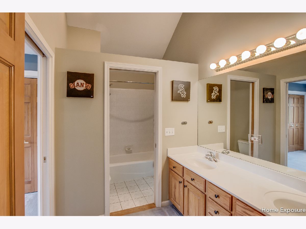
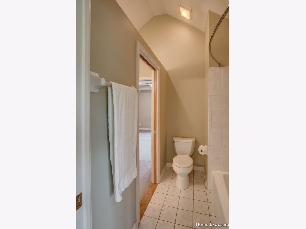
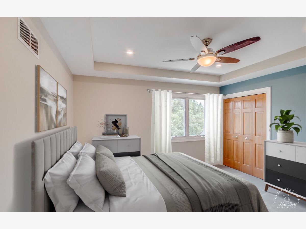
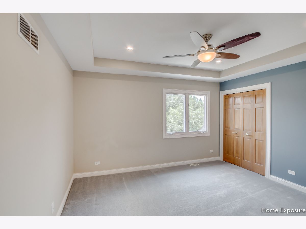
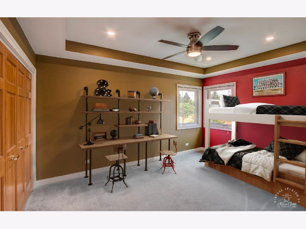
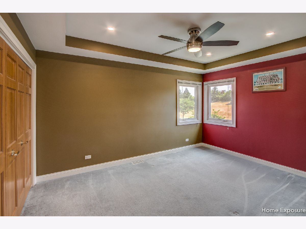
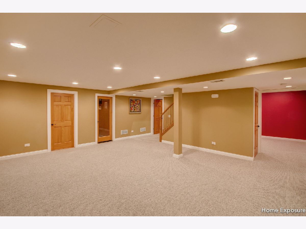
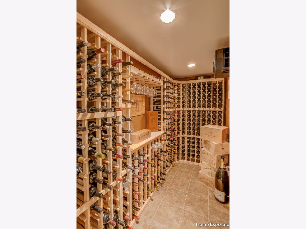
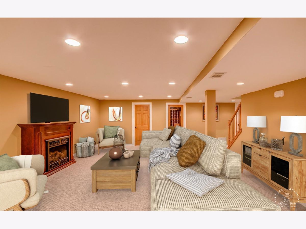
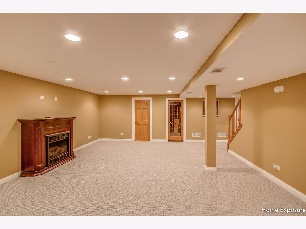
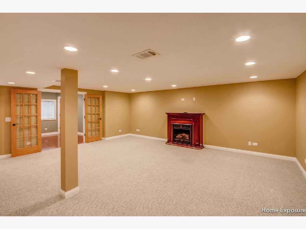
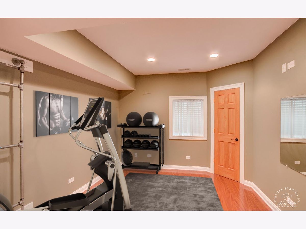
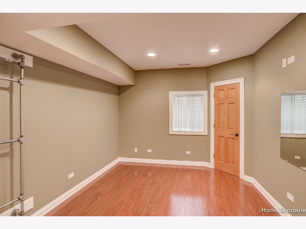
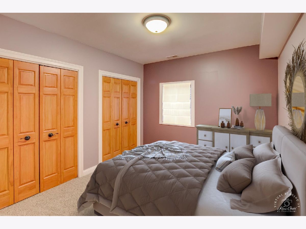
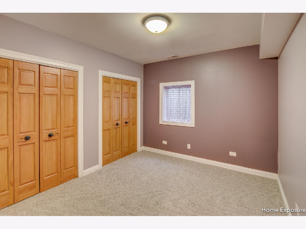
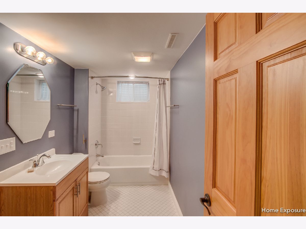
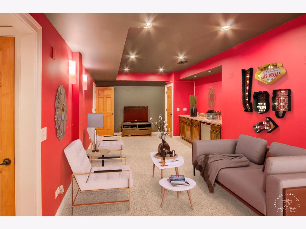
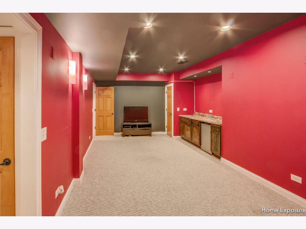
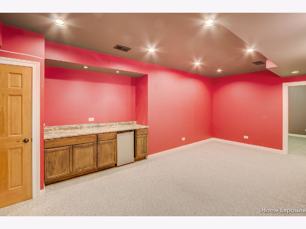
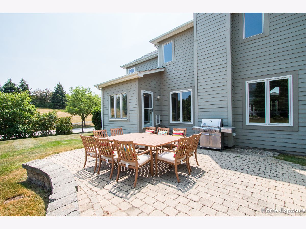
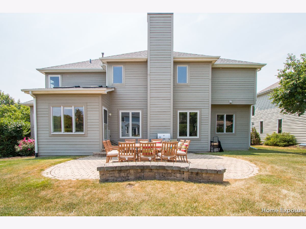
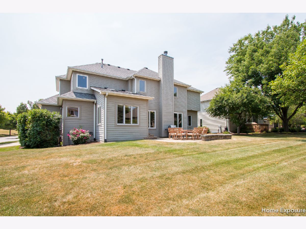
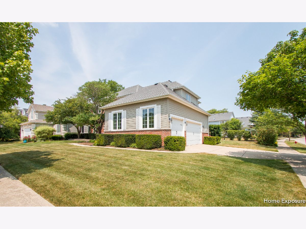
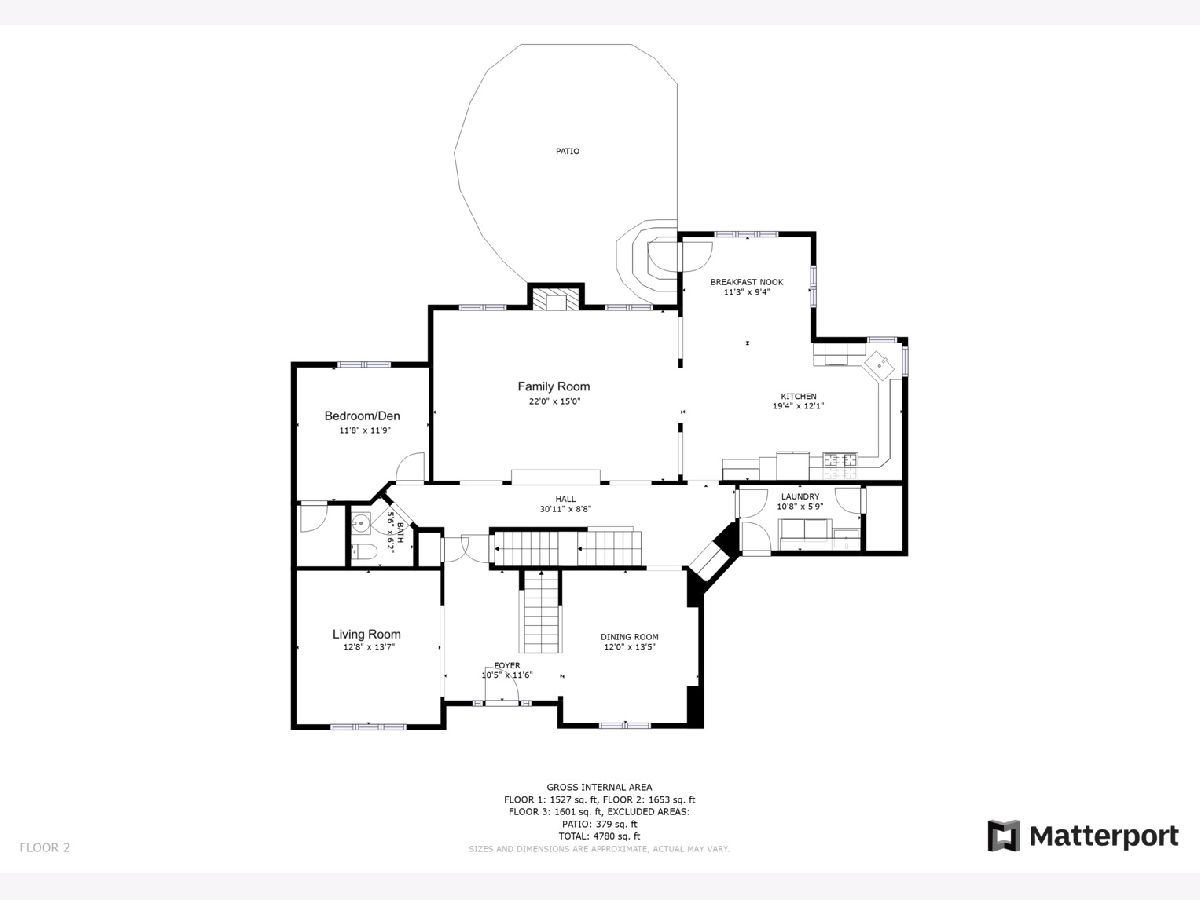
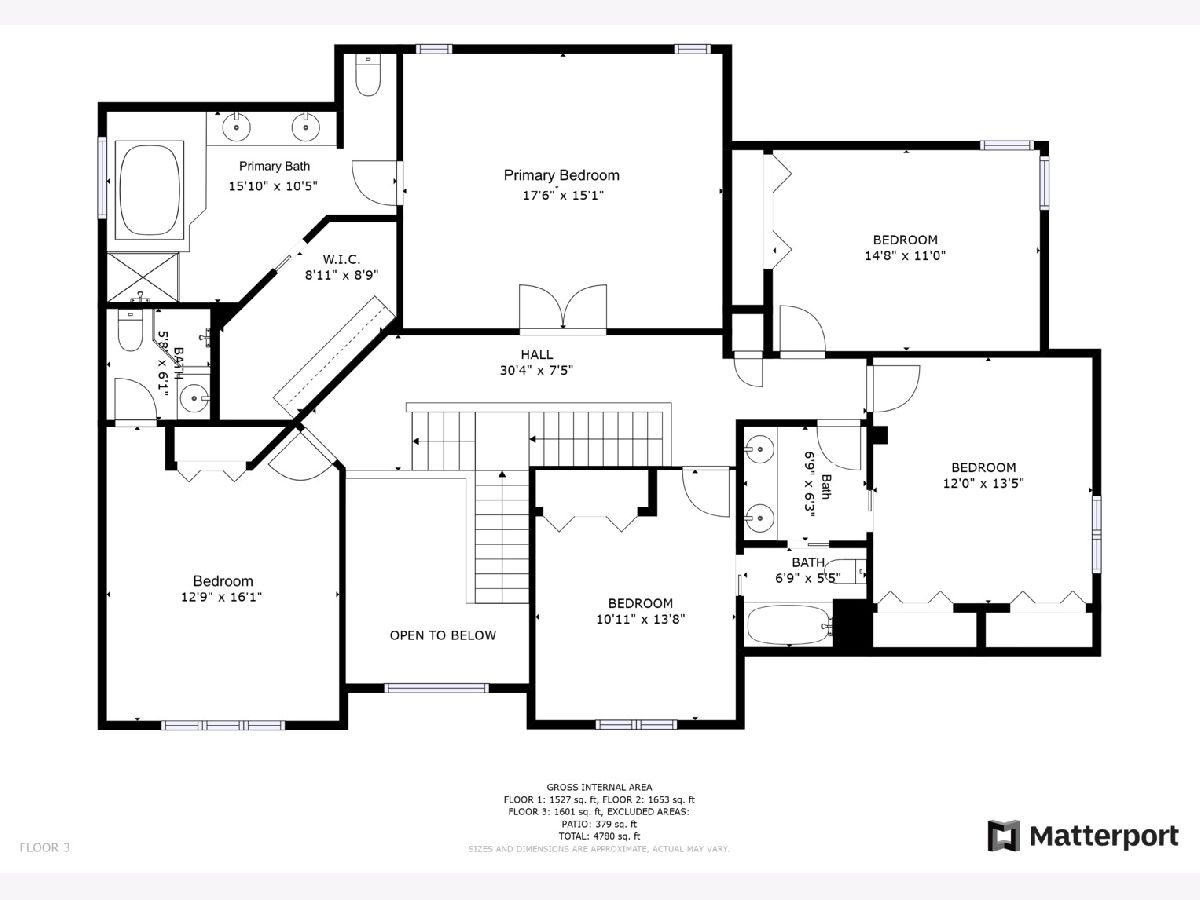
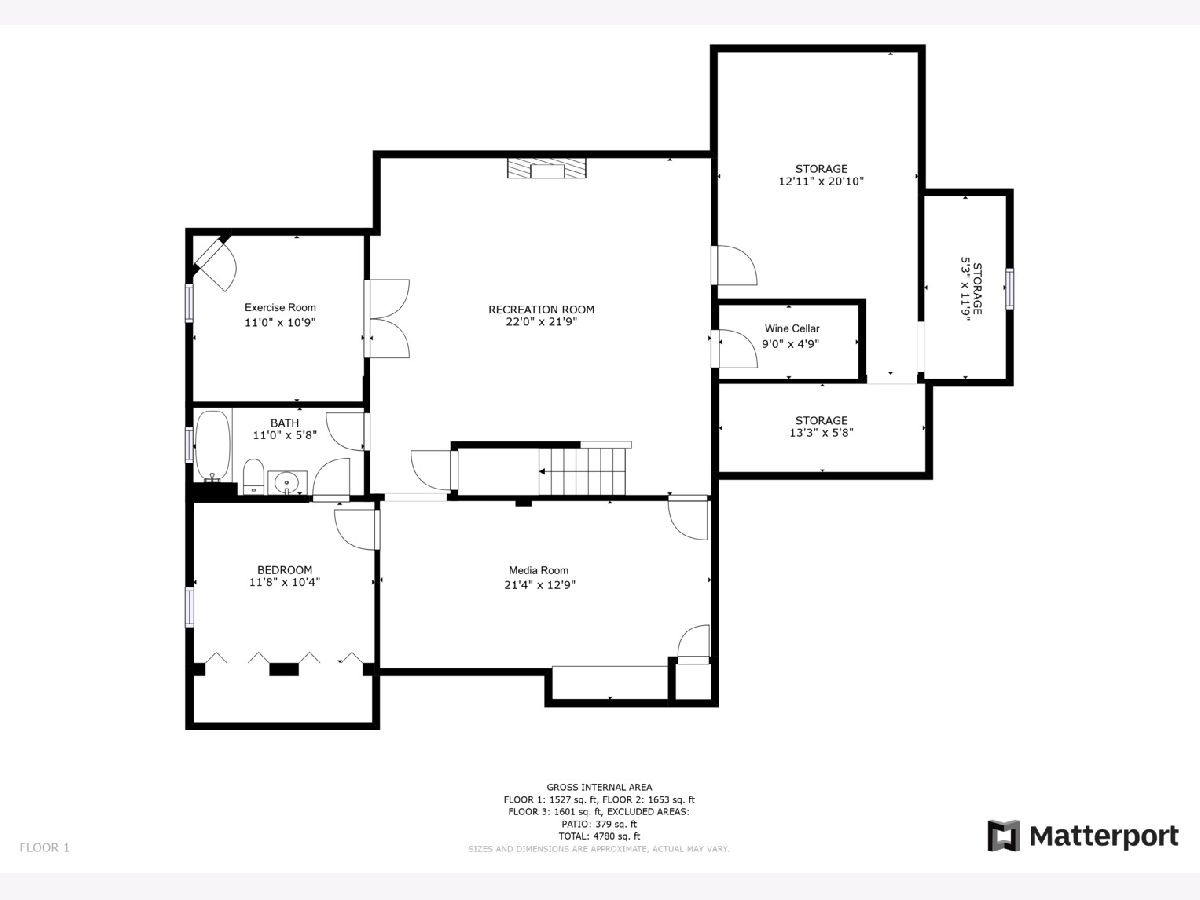
Room Specifics
Total Bedrooms: 6
Bedrooms Above Ground: 5
Bedrooms Below Ground: 1
Dimensions: —
Floor Type: —
Dimensions: —
Floor Type: —
Dimensions: —
Floor Type: —
Dimensions: —
Floor Type: —
Dimensions: —
Floor Type: —
Full Bathrooms: 5
Bathroom Amenities: Whirlpool,Separate Shower,Double Sink
Bathroom in Basement: 1
Rooms: —
Basement Description: Finished,Cellar,8 ft + pour,Rec/Family Area,Storage Space
Other Specifics
| 3 | |
| — | |
| Concrete | |
| — | |
| — | |
| 129.6 X 98.8 X 122 X 88.7 | |
| Unfinished | |
| — | |
| — | |
| — | |
| Not in DB | |
| — | |
| — | |
| — | |
| — |
Tax History
| Year | Property Taxes |
|---|---|
| 2023 | $14,441 |
Contact Agent
Nearby Similar Homes
Nearby Sold Comparables
Contact Agent
Listing Provided By
Charles Rutenberg Realty




