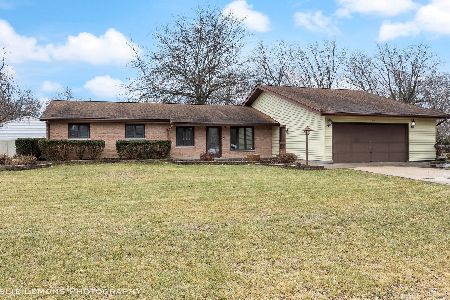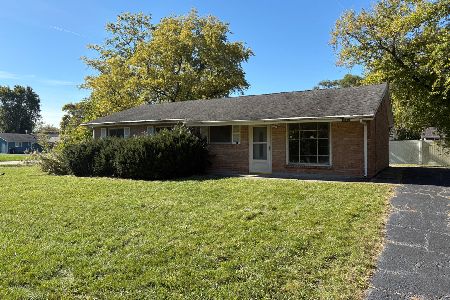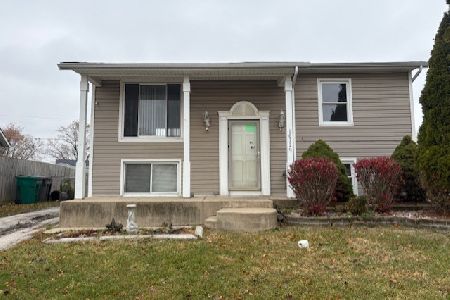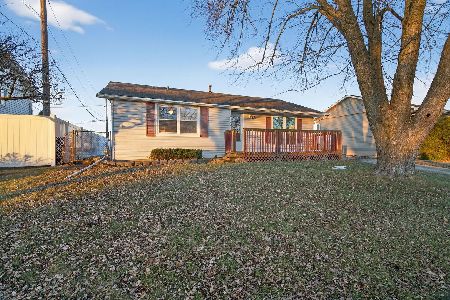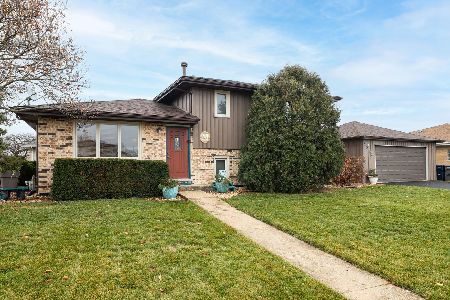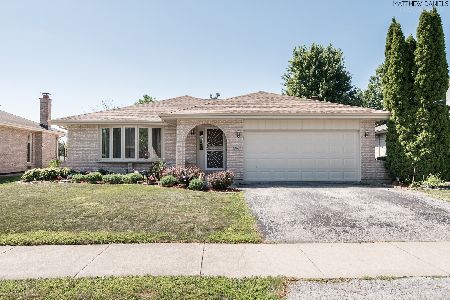8838 Marshfield Lane, Orland Hills, Illinois 60487
$280,000
|
Sold
|
|
| Status: | Closed |
| Sqft: | 1,798 |
| Cost/Sqft: | $161 |
| Beds: | 3 |
| Baths: | 2 |
| Year Built: | 1994 |
| Property Taxes: | $5,451 |
| Days On Market: | 2988 |
| Lot Size: | 0,00 |
Description
NO STEPS IN ORLAND HILLS! ALL BRICK RANCH HOME IN ASHBOURNE HILLS FEATURES: MODERN OPEN CONCEPT MAIN LEVEL LIVING ROOM W/ HIGH CATHEDRAL CEILINGS, FIREPLACE & SLIDING GLASS DOORS TO PRIVATE & SECLUDED OUTDOOR DECK. SPACIOUS KITCHEN W/ ALL APPLIANCES, EATING AREA, SKYLIGHT & GENEROUS COUNTER SPACE. BRILLIANT FOYER W/ SIZABLE COAT CLOSET. MONUMENTAL MASTER BEDROOM W/ WALK-IN-CLOSET & FULL MASTER BATH. LARGE & BRIGHT 2ND AND 3RD BEDROOMS W/ EXTRA CLOSET SPACE. SUBSTANTIAL FULL FINISHED BASEMENT W/ FAMILY ROOM, 4TH BEDROOM, FULL BAR, LAUNDRY ROOM, AND TONS OF STORAGE. 2.5 CAR ATTACHED GARAGE W/ AUTOMATIC DOORS & TRANSMITTERS. FENCED IN YARD, PROFESSIONAL LANDSCAPING, AND MUCH MORE! CLEVERLY LOCATED CLOSE TO RESTAURANTS, SHOPPING, HIGHWAYS & AND EXPRESSWAYS!
Property Specifics
| Single Family | |
| — | |
| Ranch | |
| 1994 | |
| Full | |
| TRUE RANCH | |
| No | |
| — |
| Cook | |
| Ashbourne Hills | |
| 0 / Not Applicable | |
| None | |
| Public | |
| Public Sewer | |
| 09800691 | |
| 27222150090000 |
Nearby Schools
| NAME: | DISTRICT: | DISTANCE: | |
|---|---|---|---|
|
High School
Carl Sandburg High School |
230 | Not in DB | |
Property History
| DATE: | EVENT: | PRICE: | SOURCE: |
|---|---|---|---|
| 22 Mar, 2018 | Sold | $280,000 | MRED MLS |
| 5 Feb, 2018 | Under contract | $288,900 | MRED MLS |
| — | Last price change | $294,900 | MRED MLS |
| 14 Nov, 2017 | Listed for sale | $294,900 | MRED MLS |
Room Specifics
Total Bedrooms: 4
Bedrooms Above Ground: 3
Bedrooms Below Ground: 1
Dimensions: —
Floor Type: Carpet
Dimensions: —
Floor Type: Carpet
Dimensions: —
Floor Type: Carpet
Full Bathrooms: 2
Bathroom Amenities: —
Bathroom in Basement: 0
Rooms: Storage,Foyer,Walk In Closet,Deck
Basement Description: Finished
Other Specifics
| 2 | |
| Concrete Perimeter | |
| Concrete | |
| Deck | |
| Fenced Yard,Landscaped,Wooded | |
| 70X140 | |
| — | |
| Full | |
| Vaulted/Cathedral Ceilings, Skylight(s), Bar-Dry, First Floor Bedroom, First Floor Full Bath | |
| Range, Microwave, Dishwasher, Refrigerator, Washer, Dryer | |
| Not in DB | |
| — | |
| — | |
| — | |
| Wood Burning, Gas Starter |
Tax History
| Year | Property Taxes |
|---|---|
| 2018 | $5,451 |
Contact Agent
Nearby Similar Homes
Nearby Sold Comparables
Contact Agent
Listing Provided By
Raimbault Group, LTD.


