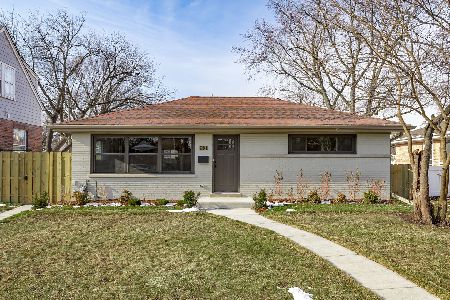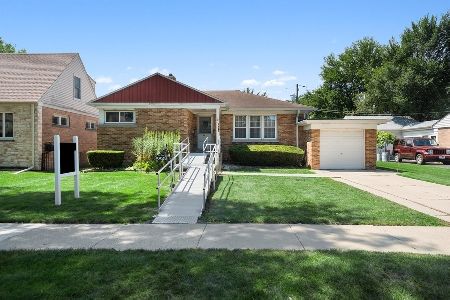8838 Parkside Avenue, Morton Grove, Illinois 60053
$395,000
|
Sold
|
|
| Status: | Closed |
| Sqft: | 0 |
| Cost/Sqft: | — |
| Beds: | 3 |
| Baths: | 2 |
| Year Built: | 1960 |
| Property Taxes: | $6,971 |
| Days On Market: | 3469 |
| Lot Size: | 0,00 |
Description
Recently renovated custom face brick ranch on a 66' lot with 2 car garage and brand new 6' privacy fence in HUGE backyard. 4 good sized bedrooms with newer: kitchen, 2 baths, windows, electric, plumbing, furnace/AC, roof, gutters, soffits, back deck, entry doors, crown molding, FULLY FINISHED lower level with large family room and immaculate laundry room with brand new W/D and new sump pump. Kitchen has granite counters, stainless steel appliances, 42" cabinets, breakfast bar and dining nook. Park View Elementary School. Easy access to I-94, CTA EL (Skokie Swift), Metra, Old Orchard, MG Public Library, Jewel, Mariano's, Fitness Clubs, and more! Turnkey home with nothing to improve, it's just move in ready! Come see before it's gone.
Property Specifics
| Single Family | |
| — | |
| Ranch | |
| 1960 | |
| Full | |
| — | |
| No | |
| — |
| Cook | |
| — | |
| 0 / Not Applicable | |
| None | |
| Lake Michigan,Public | |
| Public Sewer | |
| 09303888 | |
| 10174300170000 |
Nearby Schools
| NAME: | DISTRICT: | DISTANCE: | |
|---|---|---|---|
|
Grade School
Park View Elementary School |
70 | — | |
|
Middle School
Park View Elementary School |
70 | Not in DB | |
|
High School
Niles West High School |
219 | Not in DB | |
Property History
| DATE: | EVENT: | PRICE: | SOURCE: |
|---|---|---|---|
| 27 Dec, 2013 | Sold | $227,000 | MRED MLS |
| 20 Dec, 2013 | Under contract | $219,900 | MRED MLS |
| 12 Oct, 2013 | Listed for sale | $219,900 | MRED MLS |
| 25 Aug, 2014 | Sold | $374,000 | MRED MLS |
| 10 Jul, 2014 | Under contract | $369,000 | MRED MLS |
| 19 Jun, 2014 | Listed for sale | $369,000 | MRED MLS |
| 4 Oct, 2016 | Sold | $395,000 | MRED MLS |
| 7 Aug, 2016 | Under contract | $400,000 | MRED MLS |
| 2 Aug, 2016 | Listed for sale | $400,000 | MRED MLS |
Room Specifics
Total Bedrooms: 4
Bedrooms Above Ground: 3
Bedrooms Below Ground: 1
Dimensions: —
Floor Type: Hardwood
Dimensions: —
Floor Type: Hardwood
Dimensions: —
Floor Type: Porcelain Tile
Full Bathrooms: 2
Bathroom Amenities: —
Bathroom in Basement: 1
Rooms: Utility Room-Lower Level,Storage
Basement Description: Finished
Other Specifics
| 2 | |
| Concrete Perimeter | |
| Concrete | |
| Deck | |
| Dimensions to Center of Road | |
| 66 X 132 | |
| — | |
| — | |
| Hardwood Floors | |
| Range, Dishwasher, Refrigerator, Washer, Dryer, Disposal | |
| Not in DB | |
| Sidewalks, Street Lights | |
| — | |
| — | |
| — |
Tax History
| Year | Property Taxes |
|---|---|
| 2013 | $3,154 |
| 2014 | $6,309 |
| 2016 | $6,971 |
Contact Agent
Nearby Similar Homes
Nearby Sold Comparables
Contact Agent
Listing Provided By
Berkshire Hathaway HomeServices KoenigRubloff










