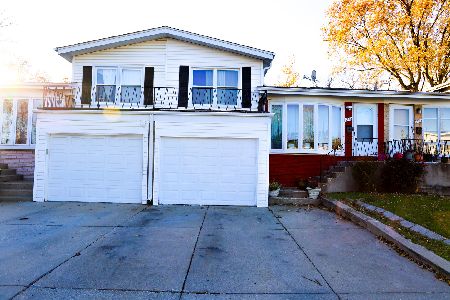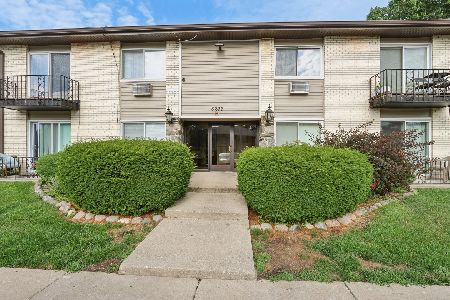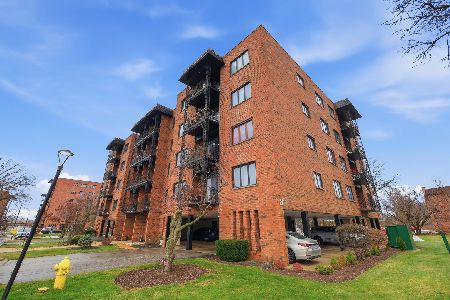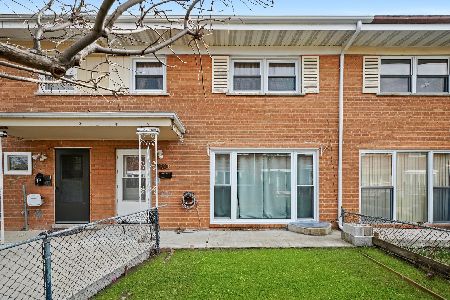8839 Robin Drive, Des Plaines, Illinois 60016
$210,000
|
Sold
|
|
| Status: | Closed |
| Sqft: | 1,221 |
| Cost/Sqft: | $180 |
| Beds: | 3 |
| Baths: | 2 |
| Year Built: | 1965 |
| Property Taxes: | $2,895 |
| Days On Market: | 1422 |
| Lot Size: | 0,00 |
Description
2 story townhouse in Des Plaines ( no assessment fees). The unit is approximately 1,221sf. Features include 3 bedrooms, 1 1/2 baths, a large kitchen, and living space, finish basements w/ Utility room. Vaulted ceilings in all bedrooms, There is a patio door off the kitchen that leads to a private backyard. Additional features include 1 parking space, stainless steel appliances. The courtyard setting gives this house privacy from Robin Dr. and street traffic. Low property tax. walking to school, shopping, transportations. Selling AS-IS.
Property Specifics
| Condos/Townhomes | |
| 2 | |
| — | |
| 1965 | |
| — | |
| — | |
| No | |
| — |
| Cook | |
| — | |
| — / Not Applicable | |
| — | |
| — | |
| — | |
| 11332594 | |
| 09154130240000 |
Nearby Schools
| NAME: | DISTRICT: | DISTANCE: | |
|---|---|---|---|
|
Grade School
Stevenson School |
63 | — | |
|
Middle School
Gemini Junior High School |
63 | Not in DB | |
|
High School
Maine East High School |
207 | Not in DB | |
Property History
| DATE: | EVENT: | PRICE: | SOURCE: |
|---|---|---|---|
| 28 Mar, 2022 | Sold | $210,000 | MRED MLS |
| 3 Mar, 2022 | Under contract | $220,000 | MRED MLS |
| 24 Feb, 2022 | Listed for sale | $220,000 | MRED MLS |
| 15 Apr, 2022 | Under contract | $0 | MRED MLS |
| 29 Mar, 2022 | Listed for sale | $0 | MRED MLS |
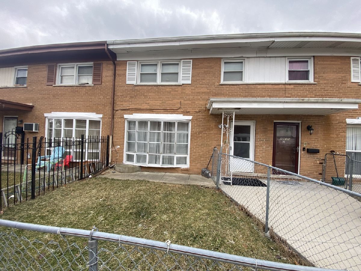
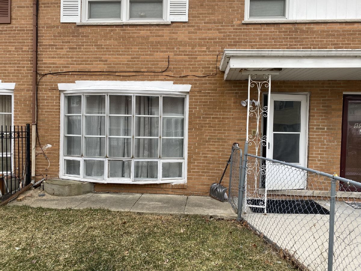
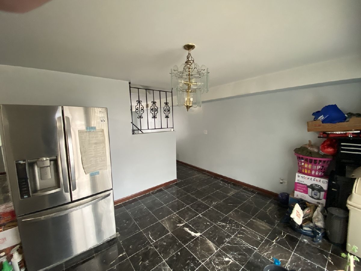
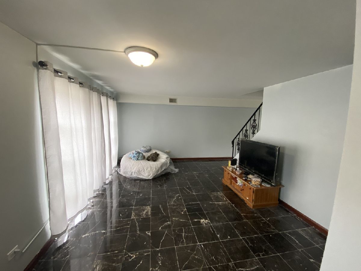
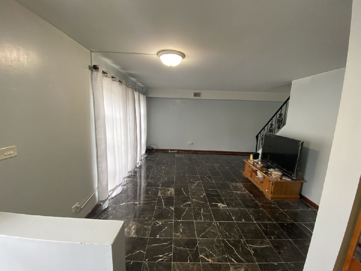
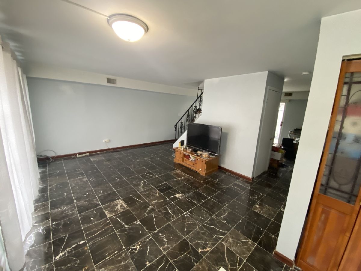
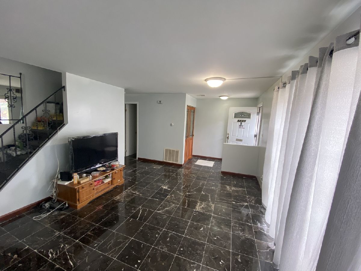
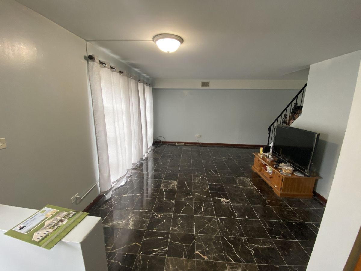
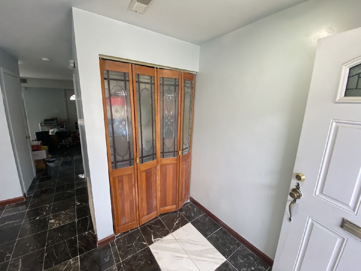
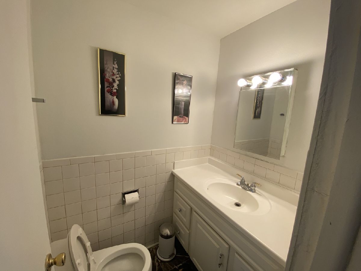
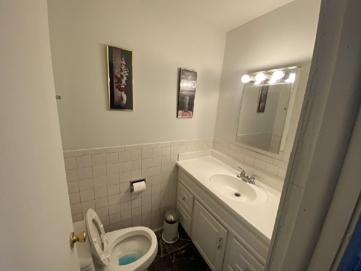
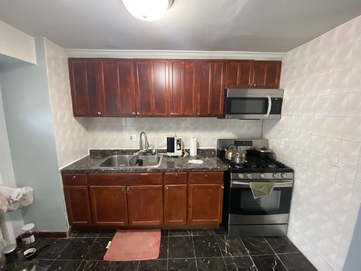
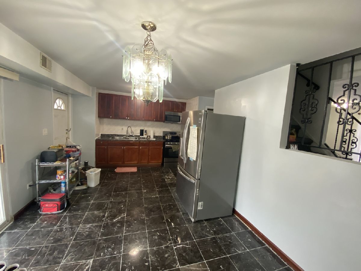
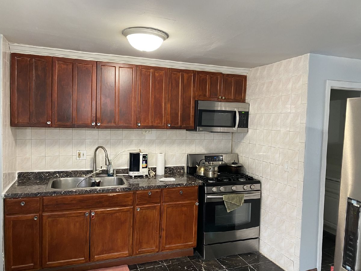
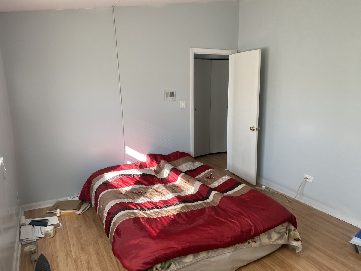
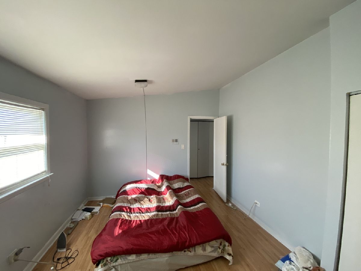
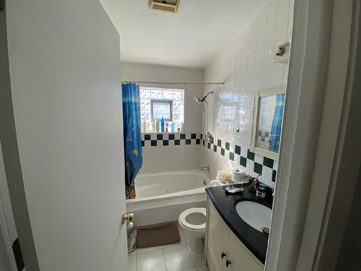
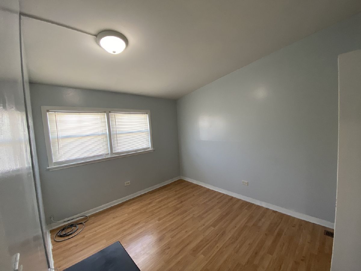
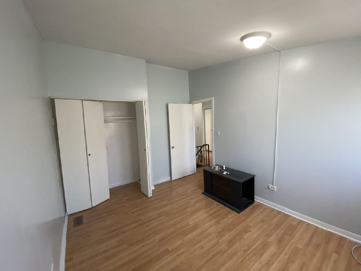
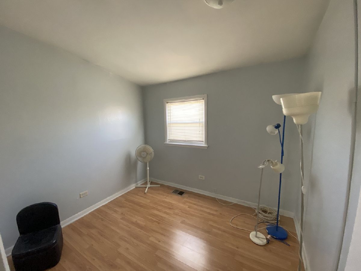
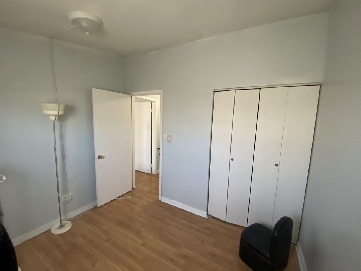
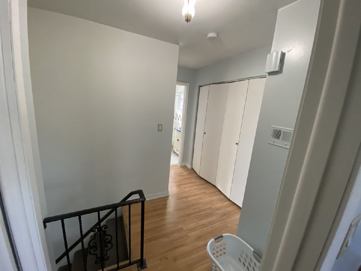
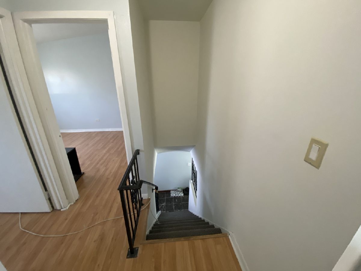
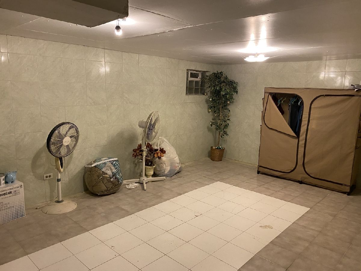
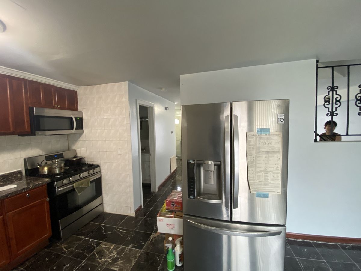
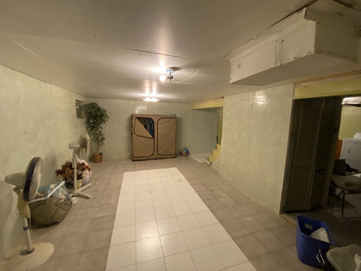
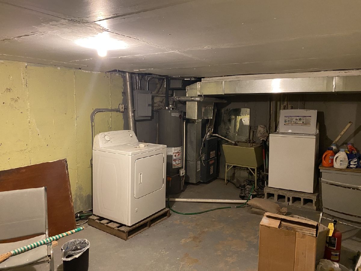
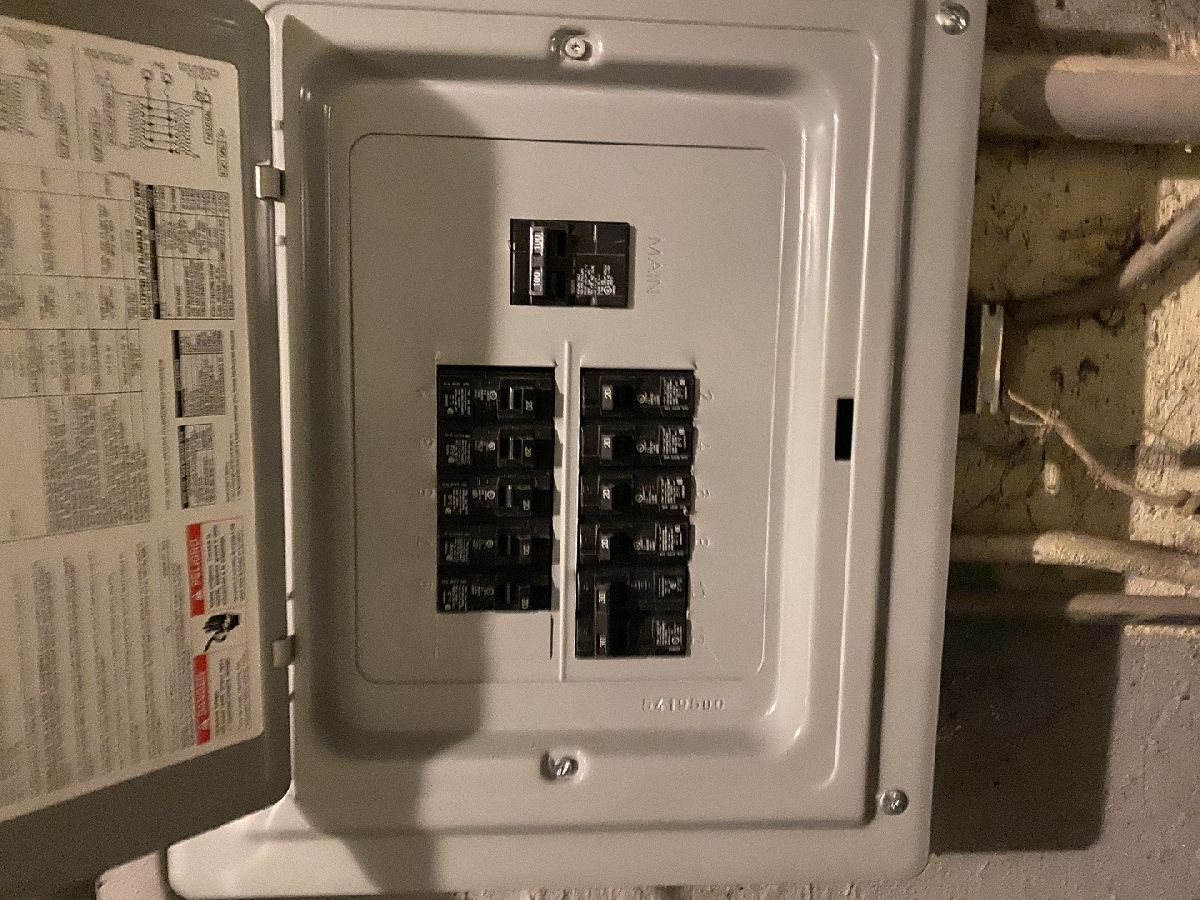
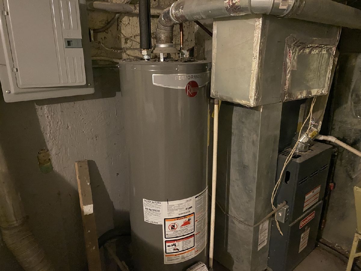
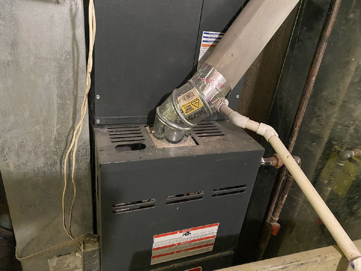
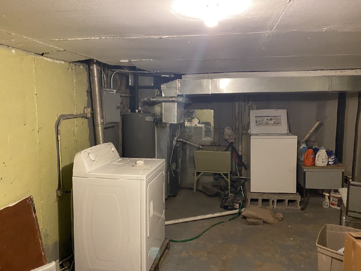
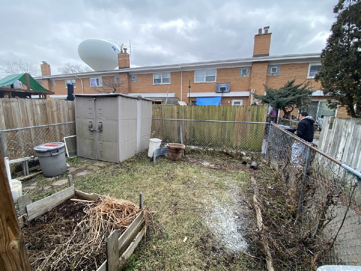
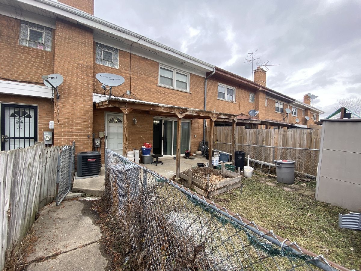
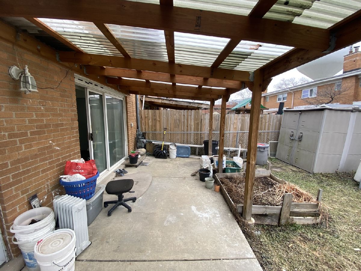
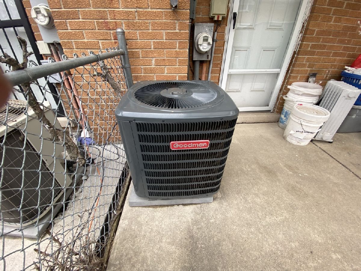
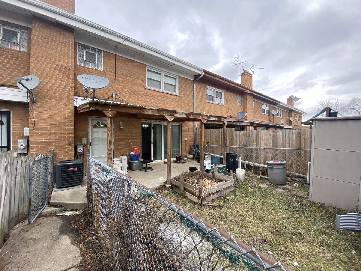
Room Specifics
Total Bedrooms: 3
Bedrooms Above Ground: 3
Bedrooms Below Ground: 0
Dimensions: —
Floor Type: —
Dimensions: —
Floor Type: —
Full Bathrooms: 2
Bathroom Amenities: —
Bathroom in Basement: 0
Rooms: —
Basement Description: Partially Finished
Other Specifics
| — | |
| — | |
| — | |
| — | |
| — | |
| 1598 | |
| — | |
| — | |
| — | |
| — | |
| Not in DB | |
| — | |
| — | |
| — | |
| — |
Tax History
| Year | Property Taxes |
|---|---|
| 2022 | $2,895 |
Contact Agent
Nearby Similar Homes
Nearby Sold Comparables
Contact Agent
Listing Provided By
Dimel Realty Inc

