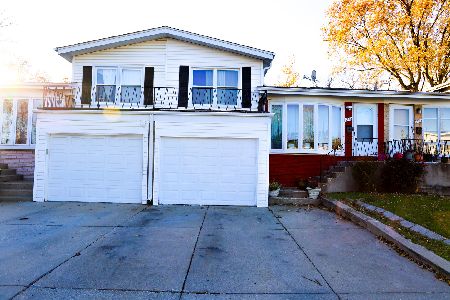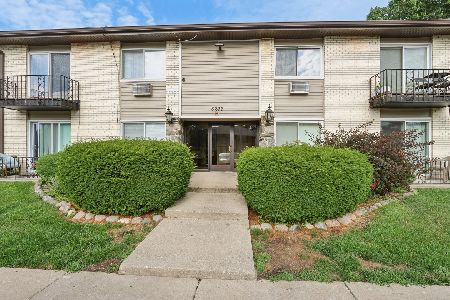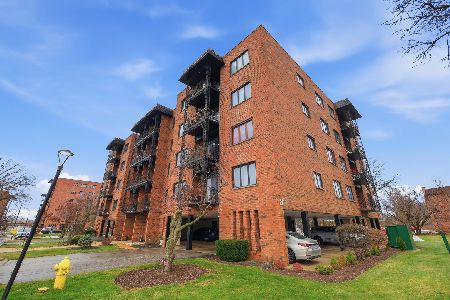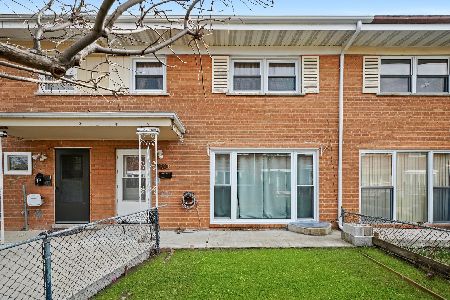8839 Robin Drive, Des Plaines, Illinois 60016
$190,000
|
Sold
|
|
| Status: | Closed |
| Sqft: | 1,450 |
| Cost/Sqft: | $131 |
| Beds: | 3 |
| Baths: | 2 |
| Year Built: | 1965 |
| Property Taxes: | $4,201 |
| Days On Market: | 3321 |
| Lot Size: | 0,00 |
Description
COMPLETELY RENOVATED 2 STORY END UNIT TOWNHOUSE, Luxury Living at its FINEST, NEW Kitchen w/ Hi-end Cabinetry & 2 sets of pantry cabinets, Granite Counters & back splash, NEW SS Appliances & both bathrooms are completed remodeled w/ Hi-End Finishes & Jacuzzi tub, NEW Bamboo Hardwood floors & can lights t/o entire first floor. New Patio, front & rear doors Incl all interior doors & hardware. All three bedrooms located on the 2nd floor have new plush carpeting, ceiling fans & vaulted ceilings. Updated Basement with Travertine tiled floors t/o entire basement incl laundry & service room along with can lights, New Concrete front Patio including sidewalks and rear patio. NEW Siemens 30 space electric panel inc outlets & lines, water heater & all new copper plumbing. This model comes w/ Larger fenced Lot that has front, side & rear yard & a large Shed. Newer Roof, Furnace & AC unit. Park Ridge - Maine East High School across street. Walk to shops, groceries, restaurants & transportation
Property Specifics
| Condos/Townhomes | |
| 2 | |
| — | |
| 1965 | |
| Full | |
| — | |
| No | |
| — |
| Cook | |
| Colonial Ridge | |
| 0 / Not Applicable | |
| None | |
| Lake Michigan | |
| Public Sewer | |
| 09404511 | |
| 09154130230000 |
Nearby Schools
| NAME: | DISTRICT: | DISTANCE: | |
|---|---|---|---|
|
Grade School
Stevenson School |
63 | — | |
|
Middle School
Gemini Junior High School |
63 | Not in DB | |
|
High School
Maine East High School |
207 | Not in DB | |
Property History
| DATE: | EVENT: | PRICE: | SOURCE: |
|---|---|---|---|
| 22 Jun, 2010 | Sold | $105,000 | MRED MLS |
| 19 May, 2010 | Under contract | $109,500 | MRED MLS |
| 30 Apr, 2010 | Listed for sale | $109,500 | MRED MLS |
| 9 Feb, 2017 | Sold | $190,000 | MRED MLS |
| 19 Dec, 2016 | Under contract | $189,800 | MRED MLS |
| 13 Dec, 2016 | Listed for sale | $189,800 | MRED MLS |
Room Specifics
Total Bedrooms: 3
Bedrooms Above Ground: 3
Bedrooms Below Ground: 0
Dimensions: —
Floor Type: Carpet
Dimensions: —
Floor Type: Carpet
Full Bathrooms: 2
Bathroom Amenities: Whirlpool
Bathroom in Basement: 0
Rooms: No additional rooms
Basement Description: Finished
Other Specifics
| — | |
| Concrete Perimeter | |
| — | |
| Patio, Porch, Storms/Screens, End Unit, Cable Access | |
| Corner Lot,Fenced Yard | |
| 37X75 | |
| — | |
| — | |
| Vaulted/Cathedral Ceilings, Hardwood Floors, Storage | |
| Range, Microwave, Dishwasher, High End Refrigerator, Washer, Dryer, Disposal, Stainless Steel Appliance(s) | |
| Not in DB | |
| — | |
| — | |
| — | |
| — |
Tax History
| Year | Property Taxes |
|---|---|
| 2010 | $4,481 |
| 2017 | $4,201 |
Contact Agent
Nearby Similar Homes
Nearby Sold Comparables
Contact Agent
Listing Provided By
RE/MAX Masters











