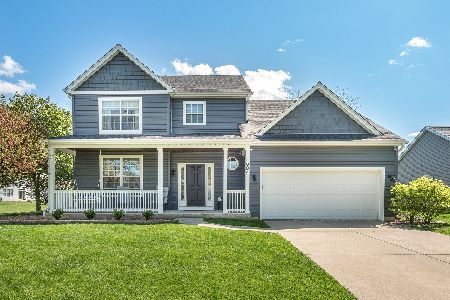884 Canyon Trail, Yorkville, Illinois 60560
$440,000
|
Sold
|
|
| Status: | Closed |
| Sqft: | 3,022 |
| Cost/Sqft: | $146 |
| Beds: | 5 |
| Baths: | 4 |
| Year Built: | 2003 |
| Property Taxes: | $8,933 |
| Days On Market: | 1041 |
| Lot Size: | 0,28 |
Description
True 5 bedroom, 3.1 bath home in an AWESOME location. Sided by open space and backing to open field, this well maintained spacious home is ready for new owners. A cozy covered porch greets you as you enter this over 3000 square ft. home. The updated kitchen features granite counters, crown molding, under and upper cabinet lighting, large pantry closet and flows beautifully into the spacious eating area. The great room is generous is size and at its focal point, a stunning fireplace with brick hearth and abundant natural light flowing thru the windows overlooking the backyard. Rounding out the first floor is a gorgeous sunroom which is great for that morning cup of coffee, playroom, work space or whatever your needs may be. The five true bedrooms with 3 full baths are all located on the second floor and are spacious in size and allow for abundant closet space in each and thoughtfully laid out in design. The primary bedroom features a walk in closet and private luxury bath with soaking tub. Completing this thoughtfully designed home is a full, finished basement with plumbing rough in, a fenced backyard and concrete patio. The privacy offered by this home is unlike anything in the area in this price point. Schedule your showing before it's gone!
Property Specifics
| Single Family | |
| — | |
| — | |
| 2003 | |
| — | |
| — | |
| No | |
| 0.28 |
| Kendall | |
| Kylyns Ridge | |
| 250 / Annual | |
| — | |
| — | |
| — | |
| 11731186 | |
| 0220177004 |
Nearby Schools
| NAME: | DISTRICT: | DISTANCE: | |
|---|---|---|---|
|
Grade School
Bristol Bay Elementary School |
115 | — | |
|
Middle School
Yorkville Intermediate School |
115 | Not in DB | |
|
High School
Yorkville High School |
115 | Not in DB | |
Property History
| DATE: | EVENT: | PRICE: | SOURCE: |
|---|---|---|---|
| 16 Jun, 2020 | Sold | $319,900 | MRED MLS |
| 13 May, 2020 | Under contract | $319,900 | MRED MLS |
| 11 May, 2020 | Listed for sale | $319,900 | MRED MLS |
| 2 May, 2023 | Sold | $440,000 | MRED MLS |
| 6 Apr, 2023 | Under contract | $440,000 | MRED MLS |
| 29 Mar, 2023 | Listed for sale | $440,000 | MRED MLS |

Room Specifics
Total Bedrooms: 5
Bedrooms Above Ground: 5
Bedrooms Below Ground: 0
Dimensions: —
Floor Type: —
Dimensions: —
Floor Type: —
Dimensions: —
Floor Type: —
Dimensions: —
Floor Type: —
Full Bathrooms: 4
Bathroom Amenities: Separate Shower,Double Sink
Bathroom in Basement: 0
Rooms: —
Basement Description: Finished,Bathroom Rough-In,Egress Window
Other Specifics
| 2 | |
| — | |
| Concrete | |
| — | |
| — | |
| 120X203X93X201 | |
| Unfinished | |
| — | |
| — | |
| — | |
| Not in DB | |
| — | |
| — | |
| — | |
| — |
Tax History
| Year | Property Taxes |
|---|---|
| 2020 | $8,547 |
| 2023 | $8,933 |
Contact Agent
Nearby Similar Homes
Nearby Sold Comparables
Contact Agent
Listing Provided By
john greene, Realtor







