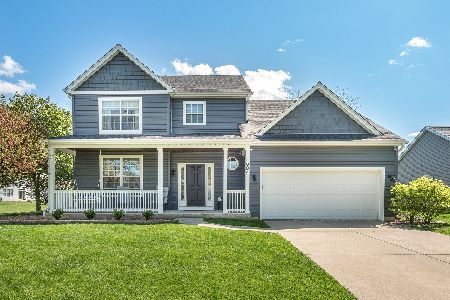891 Canyon Trail, Yorkville, Illinois 60560
$260,000
|
Sold
|
|
| Status: | Closed |
| Sqft: | 2,360 |
| Cost/Sqft: | $113 |
| Beds: | 4 |
| Baths: | 3 |
| Year Built: | 2003 |
| Property Taxes: | $7,404 |
| Days On Market: | 2694 |
| Lot Size: | 0,28 |
Description
Come take a look at this beautiful 4-bedroom 2.5 bath home. The original owners have impeccably maintained this property that was built in 2003. Vaulted ceilings and plenty of large windows give this house a light & airy feel. The main level offers an open floor plan and features a large living room with a gorgeous fireplace and new carpet in 2017. The kitchen features plenty of cabinet space, an island, pantry, breakfast bar, and eat in table space. Laundry is located on first floor in the mudroom. Your formal dining room has new slate tiles, and the half bath on the main floor is perfect for entertaining. Head on up the open staircase to the 4 bedrooms upstairs. Your large master bedroom boasts a huge walk in closet measuring 13 X 8! The master bath includes a soaking tub, step in shower, and double sinks. The backyard is an entertainer's dream offering, a brick paver patio, heated above ground pool, gazebo, fire-pit, and it's all fenced in backing up to a green area with a pond
Property Specifics
| Single Family | |
| — | |
| Traditional | |
| 2003 | |
| Full | |
| — | |
| No | |
| 0.28 |
| Kendall | |
| — | |
| 250 / Annual | |
| None | |
| Public | |
| Public Sewer | |
| 10088136 | |
| 0220176004 |
Property History
| DATE: | EVENT: | PRICE: | SOURCE: |
|---|---|---|---|
| 8 Mar, 2019 | Sold | $260,000 | MRED MLS |
| 10 Nov, 2018 | Under contract | $267,500 | MRED MLS |
| — | Last price change | $272,500 | MRED MLS |
| 18 Sep, 2018 | Listed for sale | $282,500 | MRED MLS |
Room Specifics
Total Bedrooms: 4
Bedrooms Above Ground: 4
Bedrooms Below Ground: 0
Dimensions: —
Floor Type: Carpet
Dimensions: —
Floor Type: Carpet
Dimensions: —
Floor Type: Carpet
Full Bathrooms: 3
Bathroom Amenities: Whirlpool,Double Sink
Bathroom in Basement: 0
Rooms: Walk In Closet,Den
Basement Description: Unfinished
Other Specifics
| 3 | |
| Concrete Perimeter | |
| Asphalt | |
| Patio, Porch, Brick Paver Patio, Above Ground Pool | |
| Fenced Yard | |
| 149X80X154X80 | |
| — | |
| Full | |
| — | |
| Range, Microwave, Dishwasher, Refrigerator, Disposal | |
| Not in DB | |
| Sidewalks, Street Lights, Street Paved | |
| — | |
| — | |
| Gas Log |
Tax History
| Year | Property Taxes |
|---|---|
| 2019 | $7,404 |
Contact Agent
Nearby Similar Homes
Nearby Sold Comparables
Contact Agent
Listing Provided By
Swanson Real Estate










