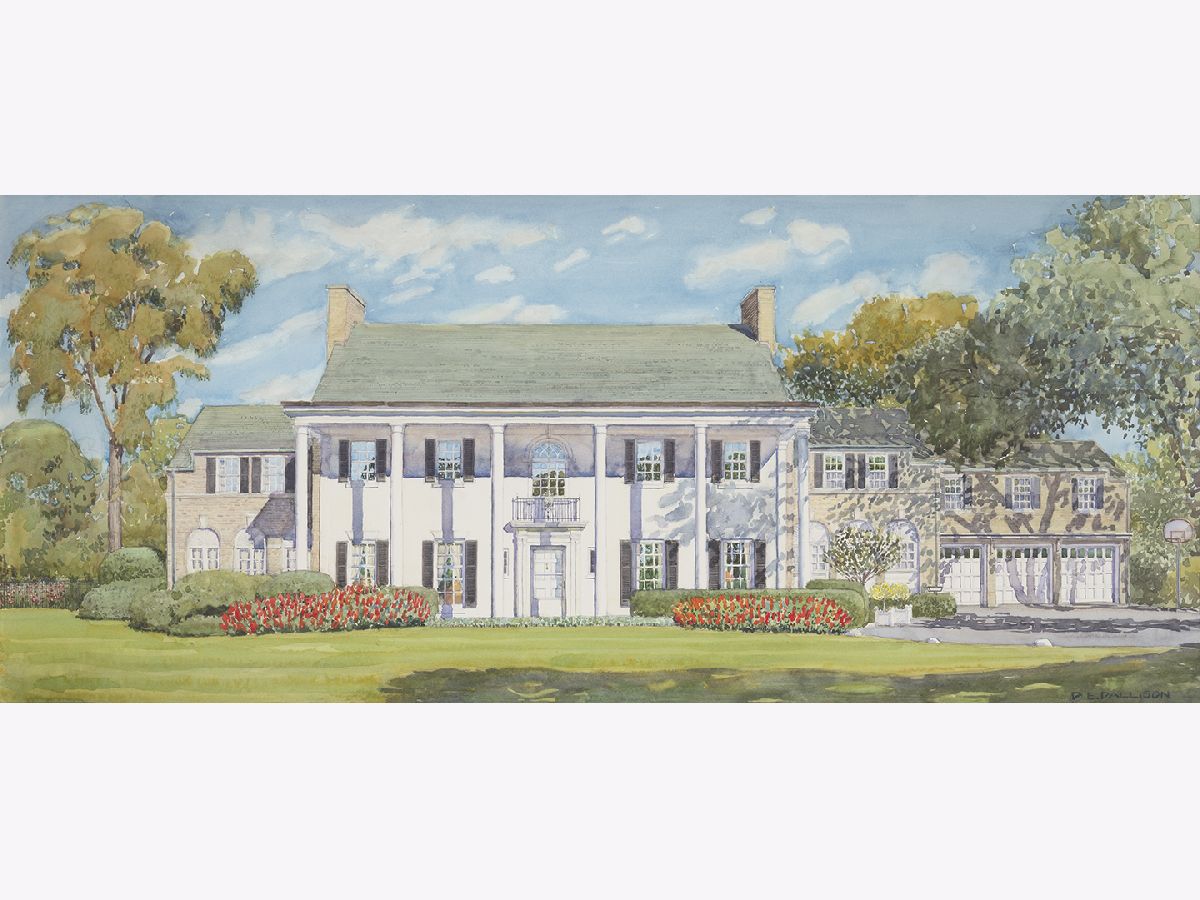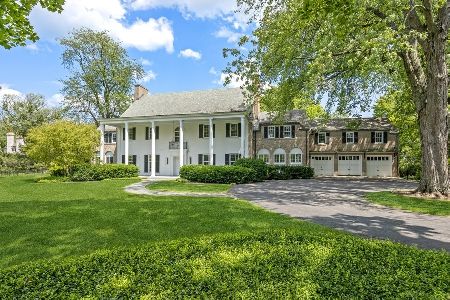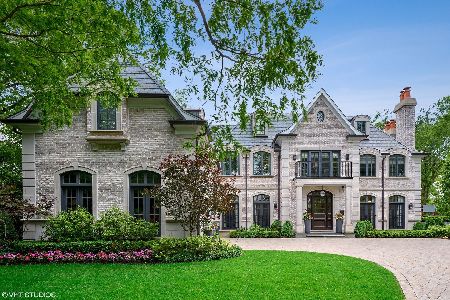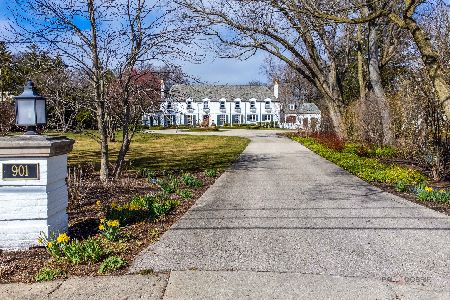151 Meadow Lane, Winnetka, Illinois 60093
$4,025,000
|
Sold
|
|
| Status: | Closed |
| Sqft: | 0 |
| Cost/Sqft: | — |
| Beds: | 6 |
| Baths: | 9 |
| Year Built: | 1931 |
| Property Taxes: | $60,357 |
| Days On Market: | 1586 |
| Lot Size: | 2,50 |
Description
Once in a lifetime opportunity to own a rare and exceptional 2.6-acre private retreat in the heart of Winnetka. Gracious, substantial Georgian home characterized by open, grandly scaled rooms with lofty ceilings and surrounded by expansive grounds in every direction. An idyllic setting on a private lane, in a premier walk-to location, the 6+BR/6.3 BA home was thoughtfully built with the finest materials and design. Spacious and livable formal rooms, plus a true chef's kitchen with two Sub-Zero refrigerators, and family room addition, all overlook gardens with wide pastoral vistas. A serene blend of craftsmanship, clean lines, and natural light, this home can fit any lifestyle. Ascend the classic staircase, past a hallmark Palladian window, to find the peaceful primary bedroom suite with a lovely sitting room and fireplace, three exposures, his-and-hers baths, and walk-in closets. 5+ additional bedrooms, 4 baths, laundry room, and back staircase complete the second floor. Third-floor possibilities abound in the large walk-up attic, an open space with great ceiling heights. Spectacular panoramic views from all rooms on all levels. The bluestone terrace is the perfect spot to enjoy the breathtaking landscape, handsome mature trees, and private pool in the distance. Additional features include 6 fireplaces and an attached 3 car garage. The lower level consists of a welcoming open rec room, bar area, game room with pool table, and plenty of storage space. Known as the largest property in the Crow Island school district, significant subdivision opportunities are available if desired. A proud acquisition and a legacy home for the discerning buyer.
Property Specifics
| Single Family | |
| — | |
| Georgian | |
| 1931 | |
| Full | |
| — | |
| No | |
| 2.5 |
| Cook | |
| — | |
| 0 / Not Applicable | |
| None | |
| Lake Michigan | |
| Public Sewer | |
| 11155929 | |
| 05204070090000 |
Nearby Schools
| NAME: | DISTRICT: | DISTANCE: | |
|---|---|---|---|
|
Grade School
Crow Island Elementary School |
36 | — | |
|
Middle School
The Skokie School |
36 | Not in DB | |
|
High School
New Trier Twp H.s. Northfield/wi |
203 | Not in DB | |
|
Alternate Junior High School
Carleton W Washburne School |
— | Not in DB | |
Property History
| DATE: | EVENT: | PRICE: | SOURCE: |
|---|---|---|---|
| 2 Dec, 2021 | Sold | $4,025,000 | MRED MLS |
| 25 Oct, 2021 | Under contract | $3,995,000 | MRED MLS |
| 13 Sep, 2021 | Listed for sale | $3,995,000 | MRED MLS |
| 9 Nov, 2023 | Sold | $4,000,000 | MRED MLS |
| 6 Oct, 2023 | Under contract | $4,150,000 | MRED MLS |
| — | Last price change | $4,449,900 | MRED MLS |
| 16 Aug, 2023 | Listed for sale | $4,449,900 | MRED MLS |

Room Specifics
Total Bedrooms: 6
Bedrooms Above Ground: 6
Bedrooms Below Ground: 0
Dimensions: —
Floor Type: Carpet
Dimensions: —
Floor Type: Hardwood
Dimensions: —
Floor Type: Hardwood
Dimensions: —
Floor Type: —
Dimensions: —
Floor Type: —
Full Bathrooms: 9
Bathroom Amenities: Separate Shower,Double Sink
Bathroom in Basement: 1
Rooms: Bedroom 5,Bedroom 6,Sitting Room,Sun Room,Foyer,Library,Recreation Room,Game Room,Mud Room,Attic
Basement Description: Finished
Other Specifics
| 3 | |
| Concrete Perimeter | |
| Asphalt | |
| Balcony, Patio, Porch, In Ground Pool | |
| Fenced Yard,Landscaped,Mature Trees | |
| 155 X 387 X 210 X 200 X 37 | |
| Unfinished | |
| Full | |
| Skylight(s), Bar-Wet, Hardwood Floors, Second Floor Laundry, Built-in Features, Walk-In Closet(s) | |
| Range, Microwave, Dishwasher, Refrigerator, High End Refrigerator, Washer, Dryer | |
| Not in DB | |
| Pool | |
| — | |
| — | |
| Wood Burning |
Tax History
| Year | Property Taxes |
|---|---|
| 2021 | $60,357 |
| 2023 | $62,584 |
Contact Agent
Nearby Similar Homes
Nearby Sold Comparables
Contact Agent
Listing Provided By
Compass












