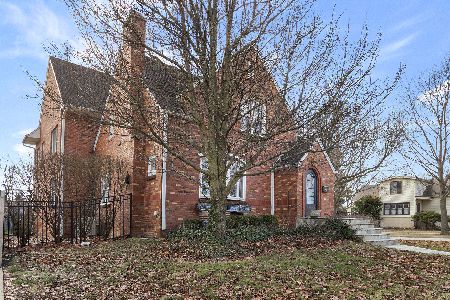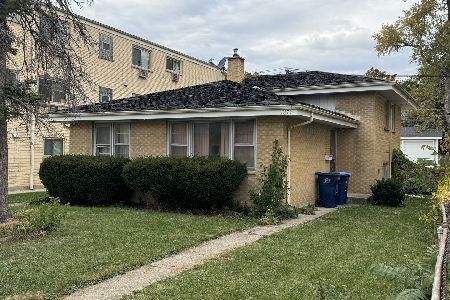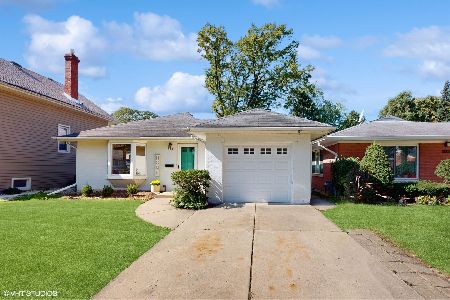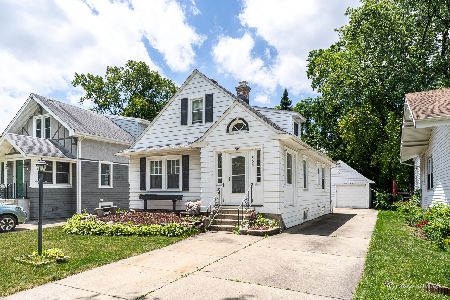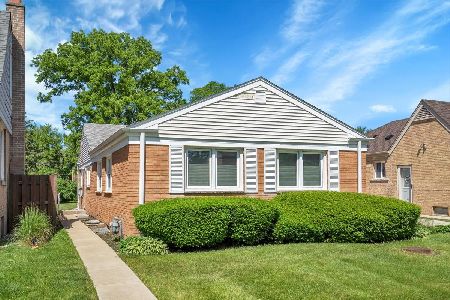884 Jeannette Street, Des Plaines, Illinois 60016
$275,000
|
Sold
|
|
| Status: | Closed |
| Sqft: | 1,531 |
| Cost/Sqft: | $185 |
| Beds: | 2 |
| Baths: | 3 |
| Year Built: | 1925 |
| Property Taxes: | $3,801 |
| Days On Market: | 2726 |
| Lot Size: | 0,17 |
Description
The wait is over!! Excellently maintained two story home with three car garage, two large bedrooms, full basement complete with full bath and large area that has been used as third bedroom (currently being used for storage). Kitchen upgrades include granite counter tops, stainless steel appliances and 42" cabinets. House sits on large lot with newer pool and deck for entertaining. Exterior updates done in the past 5 years include roof, high grade vinyl siding, soffit, facia and concrete driveway. Large formal dining room and family room on main level. Easy to show.
Property Specifics
| Single Family | |
| — | |
| Contemporary | |
| 1925 | |
| Full | |
| — | |
| No | |
| 0.17 |
| Cook | |
| — | |
| 0 / Not Applicable | |
| None | |
| Public | |
| Public Sewer | |
| 10035897 | |
| 09201040280000 |
Property History
| DATE: | EVENT: | PRICE: | SOURCE: |
|---|---|---|---|
| 2 Nov, 2018 | Sold | $275,000 | MRED MLS |
| 26 Sep, 2018 | Under contract | $283,900 | MRED MLS |
| — | Last price change | $289,000 | MRED MLS |
| 31 Jul, 2018 | Listed for sale | $299,900 | MRED MLS |
Room Specifics
Total Bedrooms: 3
Bedrooms Above Ground: 2
Bedrooms Below Ground: 1
Dimensions: —
Floor Type: Carpet
Dimensions: —
Floor Type: Other
Full Bathrooms: 3
Bathroom Amenities: —
Bathroom in Basement: 1
Rooms: Eating Area
Basement Description: Finished
Other Specifics
| 3 | |
| Concrete Perimeter | |
| Concrete | |
| Deck, Above Ground Pool | |
| — | |
| 40X186 | |
| Dormer | |
| None | |
| First Floor Laundry, First Floor Full Bath | |
| Range, Microwave, Dishwasher, Refrigerator, Washer, Dryer | |
| Not in DB | |
| — | |
| — | |
| — | |
| — |
Tax History
| Year | Property Taxes |
|---|---|
| 2018 | $3,801 |
Contact Agent
Nearby Similar Homes
Nearby Sold Comparables
Contact Agent
Listing Provided By
American Realty Network Inc.



