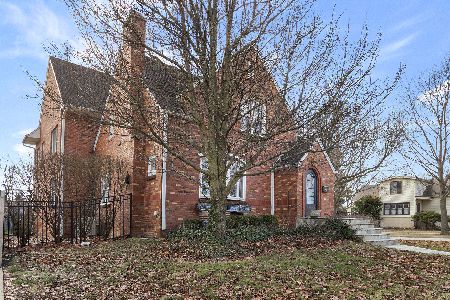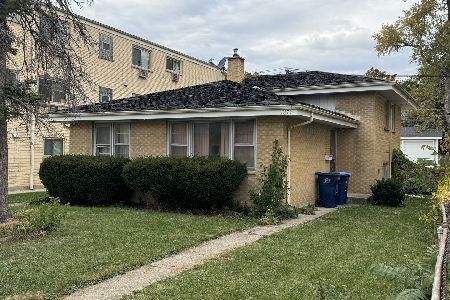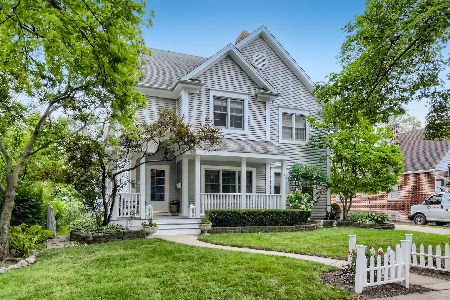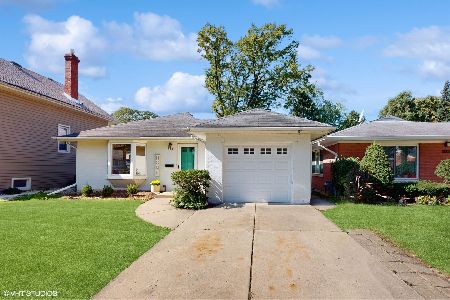871 Jeannette Street, Des Plaines, Illinois 60016
$395,000
|
Sold
|
|
| Status: | Closed |
| Sqft: | 1,652 |
| Cost/Sqft: | $242 |
| Beds: | 4 |
| Baths: | 2 |
| Year Built: | 1928 |
| Property Taxes: | $4,405 |
| Days On Market: | 2436 |
| Lot Size: | 0,30 |
Description
Just listed! Gracious vintage home on a half acre lot in Westfield Gardens. Tastefully updated and ready to move in. Beautiful hardwood floors and top of the line Mavin windows throughout. This home is extremely well kept inside and out. Charming front porch & foyer entry, spacious family room addition with potential 2nd floor. Close to town & train, schools and parks.
Property Specifics
| Single Family | |
| — | |
| American 4-Sq. | |
| 1928 | |
| Full | |
| — | |
| No | |
| 0.3 |
| Cook | |
| Westfield | |
| 0 / Not Applicable | |
| None | |
| Lake Michigan | |
| Public Sewer | |
| 10383952 | |
| 09201050090000 |
Nearby Schools
| NAME: | DISTRICT: | DISTANCE: | |
|---|---|---|---|
|
Grade School
Forest Elementary School |
62 | — | |
|
Middle School
Algonquin Middle School |
62 | Not in DB | |
|
High School
Maine West High School |
207 | Not in DB | |
Property History
| DATE: | EVENT: | PRICE: | SOURCE: |
|---|---|---|---|
| 30 Jul, 2019 | Sold | $395,000 | MRED MLS |
| 19 May, 2019 | Under contract | $399,000 | MRED MLS |
| 17 May, 2019 | Listed for sale | $399,000 | MRED MLS |
Room Specifics
Total Bedrooms: 4
Bedrooms Above Ground: 4
Bedrooms Below Ground: 0
Dimensions: —
Floor Type: Hardwood
Dimensions: —
Floor Type: Hardwood
Dimensions: —
Floor Type: Hardwood
Full Bathrooms: 2
Bathroom Amenities: —
Bathroom in Basement: 0
Rooms: Foyer,Enclosed Porch,Recreation Room,Workshop,Storage
Basement Description: Partially Finished
Other Specifics
| 2 | |
| — | |
| — | |
| — | |
| — | |
| 50 X 252 X 52 X 265 | |
| — | |
| None | |
| — | |
| — | |
| Not in DB | |
| — | |
| — | |
| — | |
| — |
Tax History
| Year | Property Taxes |
|---|---|
| 2019 | $4,405 |
Contact Agent
Nearby Similar Homes
Nearby Sold Comparables
Contact Agent
Listing Provided By
RE/MAX Suburban










