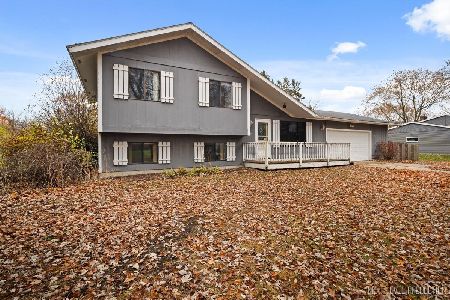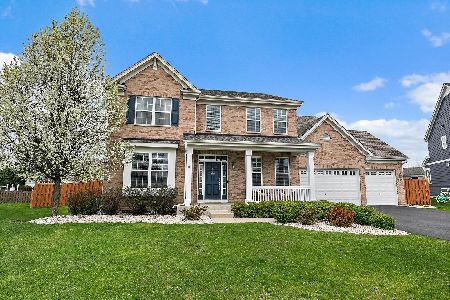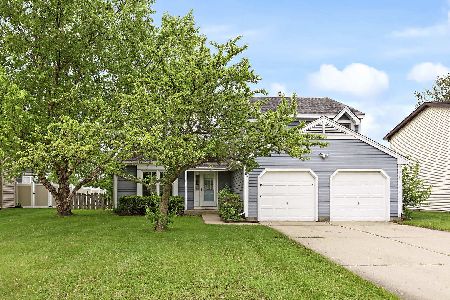884 Kelsey Court, Crystal Lake, Illinois 60014
$340,000
|
Sold
|
|
| Status: | Closed |
| Sqft: | 2,800 |
| Cost/Sqft: | $129 |
| Beds: | 4 |
| Baths: | 3 |
| Year Built: | 2008 |
| Property Taxes: | $0 |
| Days On Market: | 6475 |
| Lot Size: | 0,25 |
Description
*New home by Richmond American Homes* This exciting floorplan features a 1st fl den, gourmet kitchen w/bayed breakfast rm, walk-in pantry, formal LR and DR w/butlers pantry and wine fridge!Master suite retreat w/lux bath and 2 walk-in closets!..Central vac, 1201 sq. ft. deep pour bsmt w/RI, prem landscape pkg ,oversized lot, and a 16x13 screened porch to enjoy those summer evenings! !CL schools, No SSA,. Ready Now!!
Property Specifics
| Single Family | |
| — | |
| Traditional | |
| 2008 | |
| Full | |
| CARLYLE | |
| No | |
| 0.25 |
| Mc Henry | |
| Waterford Estates | |
| 400 / Annual | |
| None | |
| Public | |
| Public Sewer | |
| 06887518 | |
| 1813201001 |
Nearby Schools
| NAME: | DISTRICT: | DISTANCE: | |
|---|---|---|---|
|
Grade School
South Elementary School |
47 | — | |
|
Middle School
Lundahl Middle School |
47 | Not in DB | |
|
High School
Crystal Lake South High School |
155 | Not in DB | |
Property History
| DATE: | EVENT: | PRICE: | SOURCE: |
|---|---|---|---|
| 12 Jan, 2009 | Sold | $340,000 | MRED MLS |
| 18 Dec, 2008 | Under contract | $359,900 | MRED MLS |
| — | Last price change | $379,900 | MRED MLS |
| 6 May, 2008 | Listed for sale | $499,900 | MRED MLS |
| 13 Jul, 2011 | Sold | $308,000 | MRED MLS |
| 14 Jun, 2011 | Under contract | $325,000 | MRED MLS |
| — | Last price change | $339,900 | MRED MLS |
| 29 Apr, 2011 | Listed for sale | $339,900 | MRED MLS |
| 5 Jun, 2024 | Sold | $580,000 | MRED MLS |
| 8 May, 2024 | Under contract | $585,000 | MRED MLS |
| — | Last price change | $599,000 | MRED MLS |
| 24 Apr, 2024 | Listed for sale | $599,000 | MRED MLS |
Room Specifics
Total Bedrooms: 4
Bedrooms Above Ground: 4
Bedrooms Below Ground: 0
Dimensions: —
Floor Type: Carpet
Dimensions: —
Floor Type: Carpet
Dimensions: —
Floor Type: Carpet
Full Bathrooms: 3
Bathroom Amenities: Separate Shower,Double Sink
Bathroom in Basement: 0
Rooms: Breakfast Room,Foyer,Screened Porch,Study
Basement Description: Unfinished
Other Specifics
| 3 | |
| Concrete Perimeter | |
| Asphalt | |
| — | |
| Cul-De-Sac | |
| 97X122 | |
| Full,Unfinished | |
| Full | |
| — | |
| Range, Dishwasher | |
| Not in DB | |
| Sidewalks, Street Lights, Street Paved | |
| — | |
| — | |
| — |
Tax History
| Year | Property Taxes |
|---|---|
| 2011 | $8,038 |
| 2024 | $13,258 |
Contact Agent
Nearby Similar Homes
Nearby Sold Comparables
Contact Agent
Listing Provided By
Coldwell Banker The Real Estate Group











