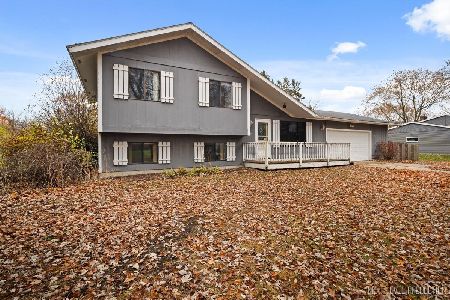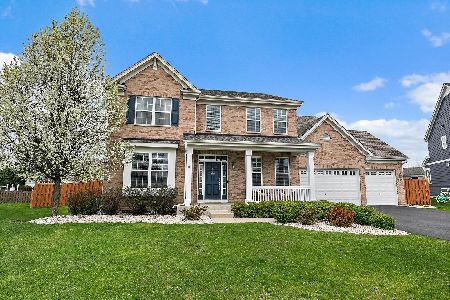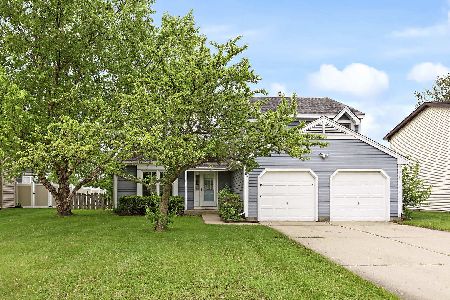884 Kelsey Court, Crystal Lake, Illinois 60014
$308,000
|
Sold
|
|
| Status: | Closed |
| Sqft: | 2,800 |
| Cost/Sqft: | $116 |
| Beds: | 4 |
| Baths: | 3 |
| Year Built: | 2008 |
| Property Taxes: | $8,038 |
| Days On Market: | 5387 |
| Lot Size: | 0,27 |
Description
Rare Newer Construction on great Cul de Sac Location! Spacious & Open Floor plan w/Volume Clgs, French doors to Den, Living & Dining Rms, Butlers Pantry to Gourmet Kitchen with Island, Granite & Stainless, Family Rm to Screen Porch, Luxury Master suite, Full Basement is Finished plus Bath & additional rm roughed & ready to finish, 3 Car Garage!Beautiful Neutral Decor & Every Upgraded you desire like Model Home! RELO!
Property Specifics
| Single Family | |
| — | |
| Colonial | |
| 2008 | |
| Full | |
| CARLYLE | |
| No | |
| 0.27 |
| Mc Henry | |
| Waterford Estates | |
| 400 / Annual | |
| Other | |
| Public | |
| Public Sewer | |
| 07792495 | |
| 1813201001 |
Nearby Schools
| NAME: | DISTRICT: | DISTANCE: | |
|---|---|---|---|
|
Grade School
South Elementary School |
47 | — | |
|
Middle School
Lundahl Middle School |
47 | Not in DB | |
|
High School
Crystal Lake South High School |
155 | Not in DB | |
Property History
| DATE: | EVENT: | PRICE: | SOURCE: |
|---|---|---|---|
| 12 Jan, 2009 | Sold | $340,000 | MRED MLS |
| 18 Dec, 2008 | Under contract | $359,900 | MRED MLS |
| — | Last price change | $379,900 | MRED MLS |
| 6 May, 2008 | Listed for sale | $499,900 | MRED MLS |
| 13 Jul, 2011 | Sold | $308,000 | MRED MLS |
| 14 Jun, 2011 | Under contract | $325,000 | MRED MLS |
| — | Last price change | $339,900 | MRED MLS |
| 29 Apr, 2011 | Listed for sale | $339,900 | MRED MLS |
| 5 Jun, 2024 | Sold | $580,000 | MRED MLS |
| 8 May, 2024 | Under contract | $585,000 | MRED MLS |
| — | Last price change | $599,000 | MRED MLS |
| 24 Apr, 2024 | Listed for sale | $599,000 | MRED MLS |
Room Specifics
Total Bedrooms: 4
Bedrooms Above Ground: 4
Bedrooms Below Ground: 0
Dimensions: —
Floor Type: Carpet
Dimensions: —
Floor Type: Carpet
Dimensions: —
Floor Type: Carpet
Full Bathrooms: 3
Bathroom Amenities: Separate Shower,Double Sink,Soaking Tub
Bathroom in Basement: 0
Rooms: Den,Eating Area,Play Room,Recreation Room,Screened Porch
Basement Description: Partially Finished
Other Specifics
| 3 | |
| Concrete Perimeter | |
| Asphalt | |
| Porch, Porch Screened, Storms/Screens | |
| Cul-De-Sac,Landscaped | |
| 97 X 122 | |
| — | |
| Full | |
| Bar-Dry, First Floor Laundry | |
| Double Oven, Microwave, Dishwasher, Refrigerator, Disposal, Stainless Steel Appliance(s), Wine Refrigerator | |
| Not in DB | |
| Sidewalks, Street Lights, Street Paved | |
| — | |
| — | |
| — |
Tax History
| Year | Property Taxes |
|---|---|
| 2011 | $8,038 |
| 2024 | $13,258 |
Contact Agent
Nearby Similar Homes
Nearby Sold Comparables
Contact Agent
Listing Provided By
RE/MAX Unlimited Northwest











