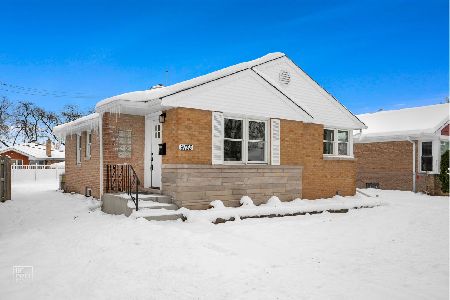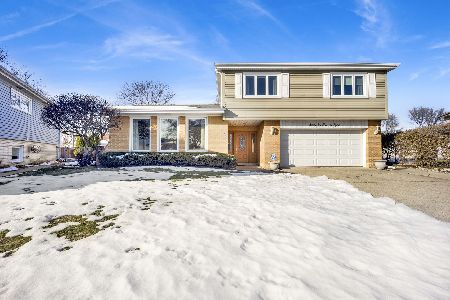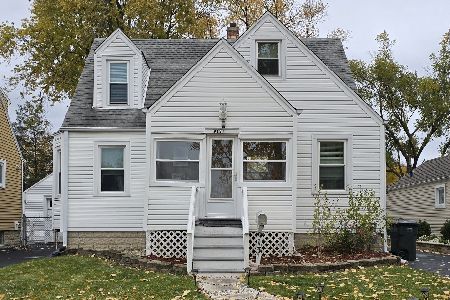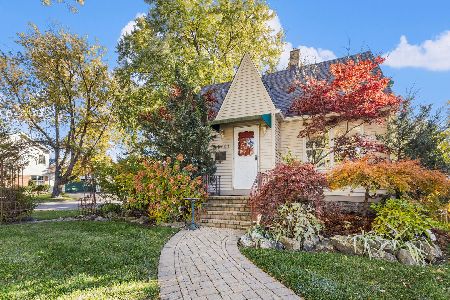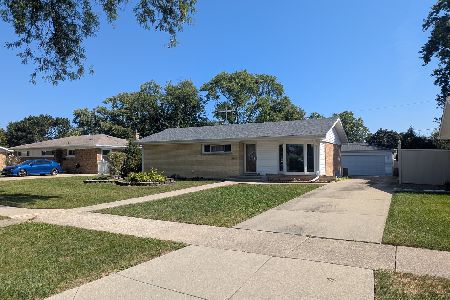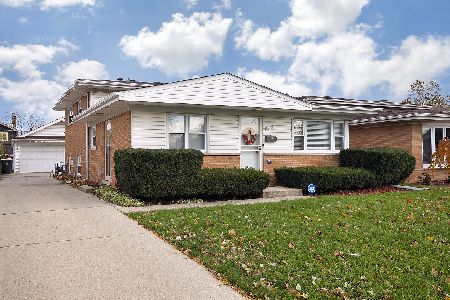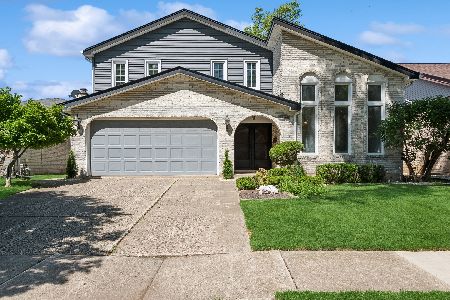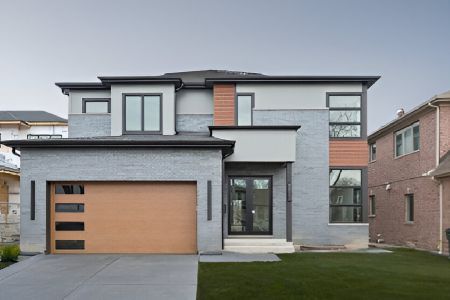8840 Birch Avenue, Morton Grove, Illinois 60053
$650,000
|
Sold
|
|
| Status: | Closed |
| Sqft: | 3,183 |
| Cost/Sqft: | $203 |
| Beds: | 4 |
| Baths: | 3 |
| Year Built: | 1977 |
| Property Taxes: | $11,160 |
| Days On Market: | 1037 |
| Lot Size: | 0,14 |
Description
8840 Birch Avenue is a lovely single-family colonial home rarely available in Morton Grove. Just under 3200 square feet of full living space above grade features 4 extra large bedrooms, 2 and 1/2 bathrooms, 4 WIC's, oversized Living Room, Dining Room, Family Room and Kitchen. Impeccably cared for and maintained, you will feel all the opportunity of true bright and robust living. The open foyer warmly greets you upon entry and gently leads you through the main level spaces highlighted by quality windows, newer carpet, fresh modern paint throughout and more. The 1st floor is outstanding with the generous separate dining room and living room. The family room with fireplace is smartly connected and open to the kitchen and breakfast area. The perfectly positioned sliding door leads you to the west facing fenced yard which includes a patio, natural gas line grill (as is), ample grass and plantings. Enjoy the bonus first level laundry room which can easily be used as mudroom with the direct connection to the 2 car attached garage. Traveling to the second floor is a true delight with the extra large owners suite bedroom featuring two walk-in closets and full ensuite bath with ample counter space and cabinetry. The three additional bedrooms are all oversized with amazing closet space and storage. The hall bath offers incredible space and amazing functionality. The final win in the home is the incredible basement, offering about 1100 square feet of space. Great Recreational Room space greats you at the bottom of the stairs. The Utility/Work Room is ideal for the tinkerer. If you need more storage, the easily accessible crawl space is perfect for your seasonal items. This home offers a perfect blend of entertaining space, everyday functionality and bright, modern living. A rare find and perfect for you to move in and add your decorative touch. The new Sawmill Station with restaurants and shopping is 1 block away! Close to parks, pool, Morton Grove Park District, transportation, shopping. Home Sweet Home.
Property Specifics
| Single Family | |
| — | |
| — | |
| 1977 | |
| — | |
| COLONIAL | |
| No | |
| 0.14 |
| Cook | |
| — | |
| — / Not Applicable | |
| — | |
| — | |
| — | |
| 11749467 | |
| 10184020710000 |
Nearby Schools
| NAME: | DISTRICT: | DISTANCE: | |
|---|---|---|---|
|
Grade School
Hynes Elementary School |
67 | — | |
|
Middle School
Golf Middle School |
67 | Not in DB | |
|
High School
Niles North High School |
219 | Not in DB | |
Property History
| DATE: | EVENT: | PRICE: | SOURCE: |
|---|---|---|---|
| 5 May, 2023 | Sold | $650,000 | MRED MLS |
| 4 Apr, 2023 | Under contract | $645,000 | MRED MLS |
| 31 Mar, 2023 | Listed for sale | $645,000 | MRED MLS |
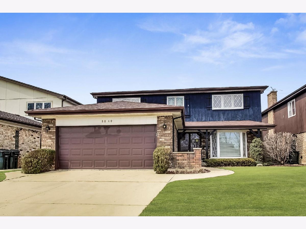
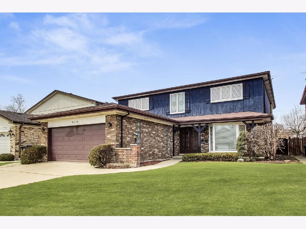
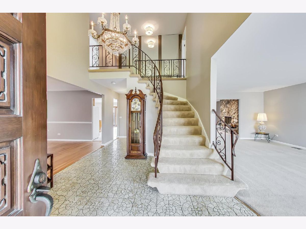
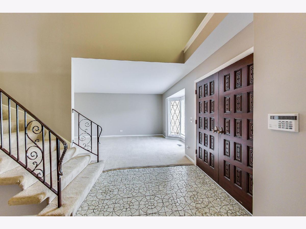
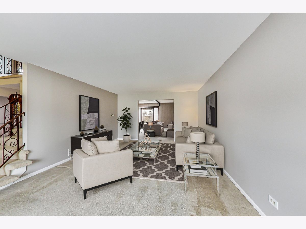
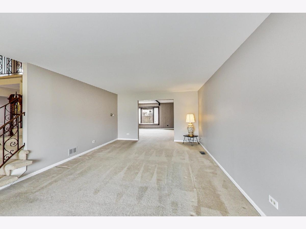
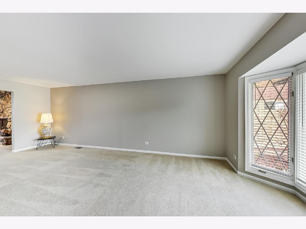
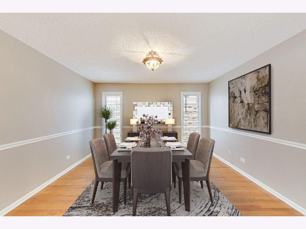
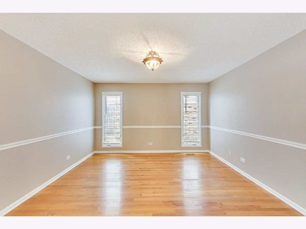
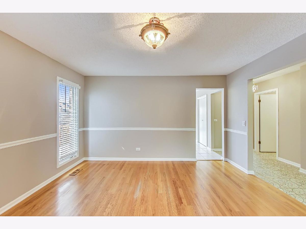
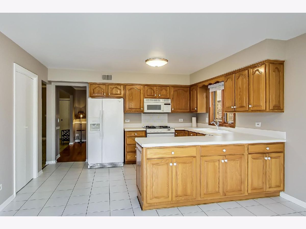
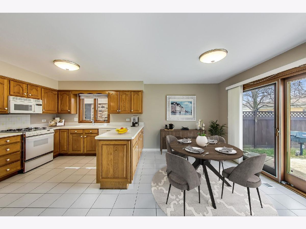
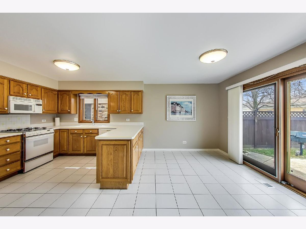
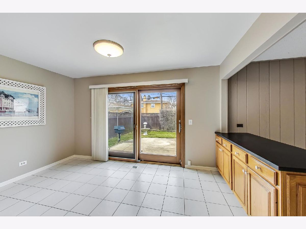
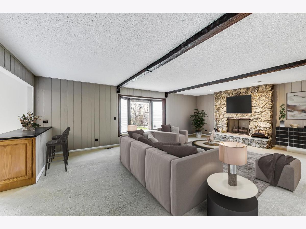
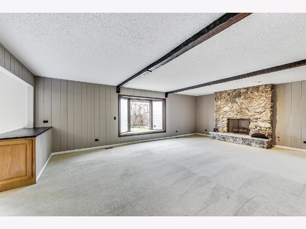
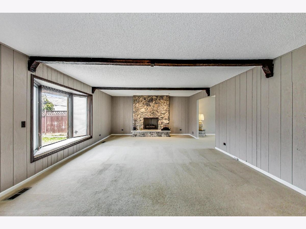
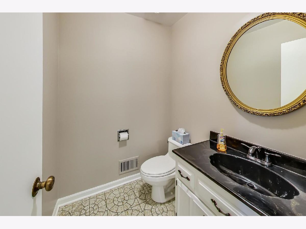
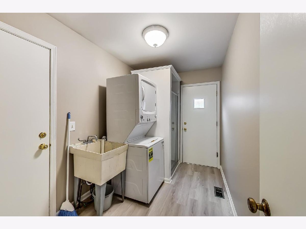
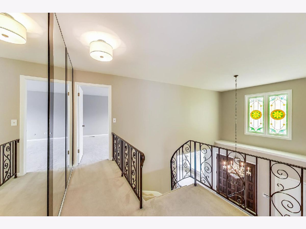
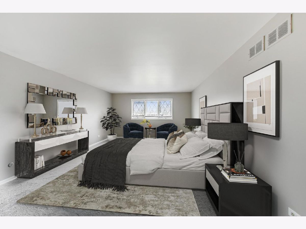
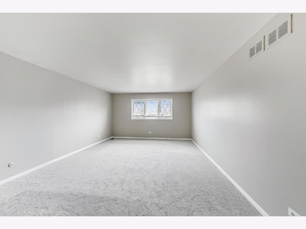
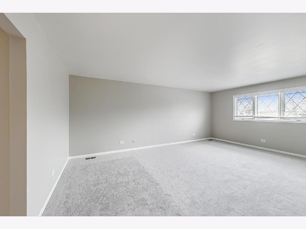
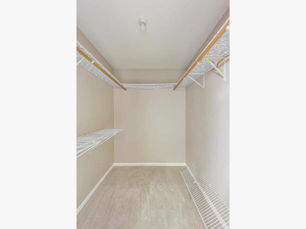
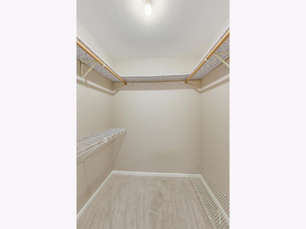
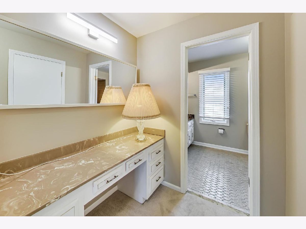
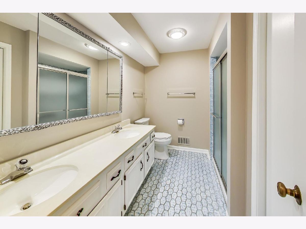
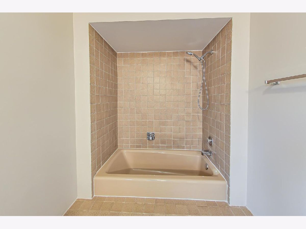
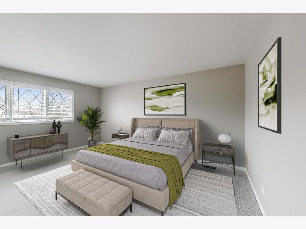
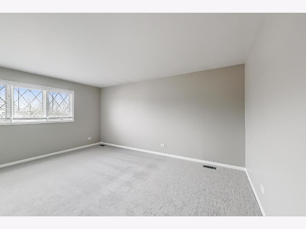
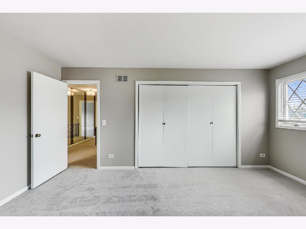
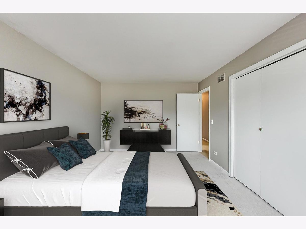
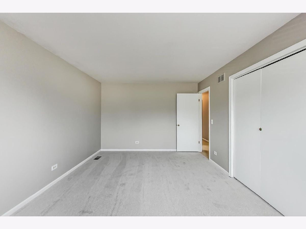
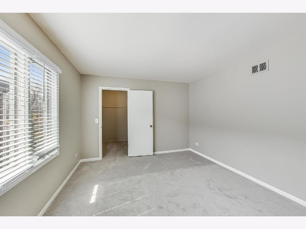
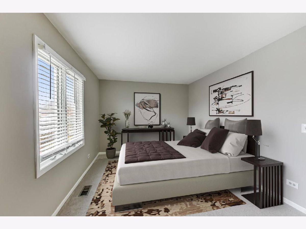
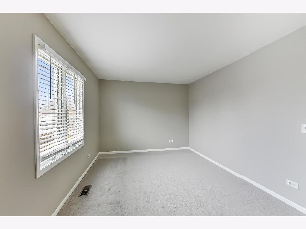
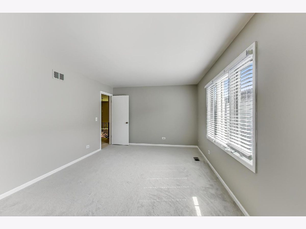
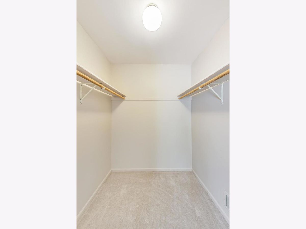
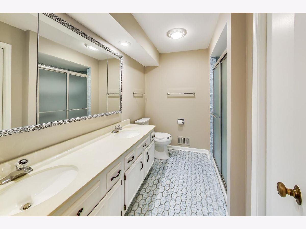
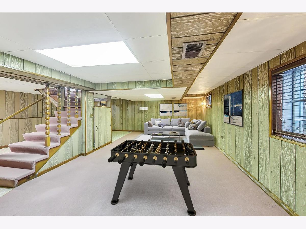
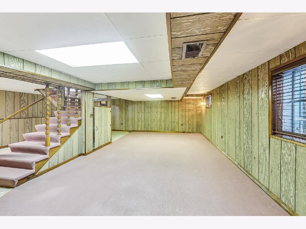
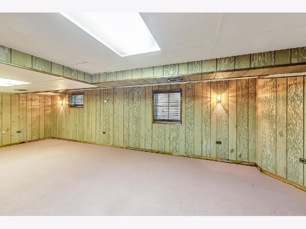
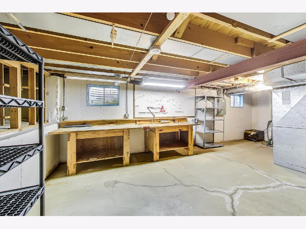
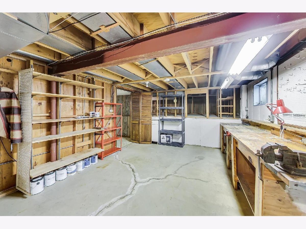
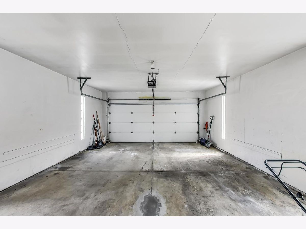
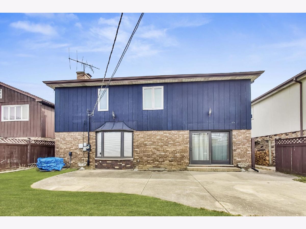
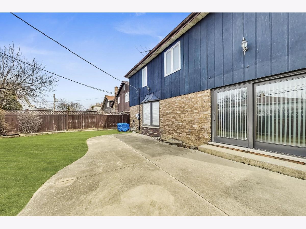
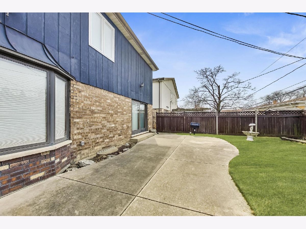
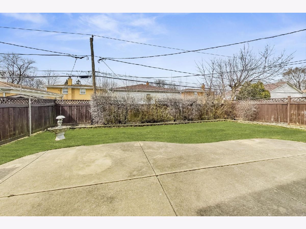
Room Specifics
Total Bedrooms: 4
Bedrooms Above Ground: 4
Bedrooms Below Ground: 0
Dimensions: —
Floor Type: —
Dimensions: —
Floor Type: —
Dimensions: —
Floor Type: —
Full Bathrooms: 3
Bathroom Amenities: Separate Shower,Double Sink
Bathroom in Basement: 0
Rooms: —
Basement Description: Partially Finished,Unfinished,Crawl,Rec/Family Area,Storage Space
Other Specifics
| 2 | |
| — | |
| Concrete | |
| — | |
| — | |
| 50X123 | |
| — | |
| — | |
| — | |
| — | |
| Not in DB | |
| — | |
| — | |
| — | |
| — |
Tax History
| Year | Property Taxes |
|---|---|
| 2023 | $11,160 |
Contact Agent
Nearby Similar Homes
Nearby Sold Comparables
Contact Agent
Listing Provided By
Coldwell Banker Real Estate Group

