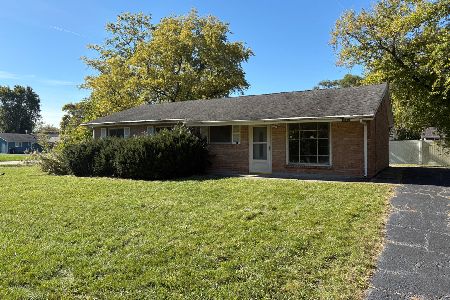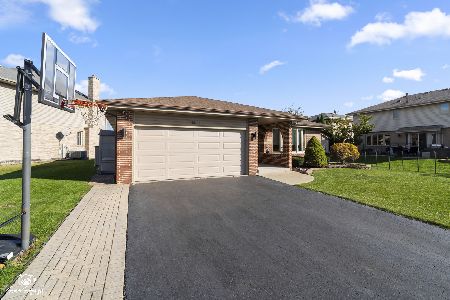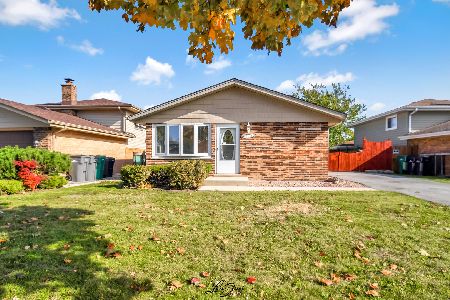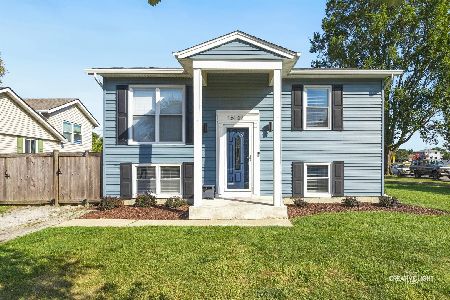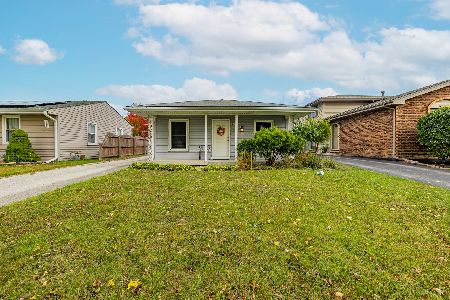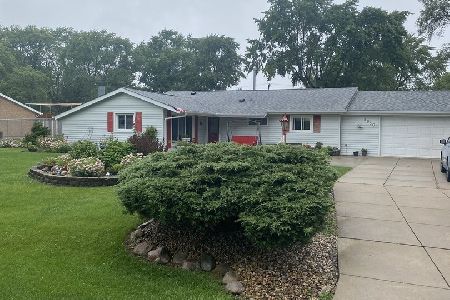8840 Chadbourn Drive, Orland Park, Illinois 60462
$280,000
|
Sold
|
|
| Status: | Closed |
| Sqft: | 1,272 |
| Cost/Sqft: | $228 |
| Beds: | 3 |
| Baths: | 2 |
| Year Built: | 1961 |
| Property Taxes: | $4,639 |
| Days On Market: | 1039 |
| Lot Size: | 0,46 |
Description
Move-in ready true spacious ranch with tons of updates: Kitchen (includes countertop and sink), appliances (2018) flooring, windows, bathrooms (2021),siding 2014, roof 2015, A/C 2015,Nest Thermostat with room Sensors(2019), Ceiling fans and fixtures (2022), Landscaping (2019), Water Heater (2022). Kitchen has tons of cabinets and counter space (granite counters) with SS appliances and pantry closet. Large dining room off kitchen with bay window. Living room is welcoming with stone fireplace - tons of light and decorated in neutral colors throughout. Three ample-sized bedrooms plus both baths updated. House has fantastic flow with sliders that open up to massive FULLY FENCED back yard to include patio area (two screen gazebo stay 2022) and 2-story shed. The 2.5 car garage has been insulated and walled off to include a heater with thermostat (2022). First time buyers may be eligible for $6,000 down payment grant (call me for more information) LOW, LOW TAXES AND DESIRABLE SCHOOL DISTRICT make this home a real find!
Property Specifics
| Single Family | |
| — | |
| — | |
| 1961 | |
| — | |
| RANCH | |
| No | |
| 0.46 |
| Cook | |
| Fernway | |
| 0 / Not Applicable | |
| — | |
| — | |
| — | |
| 11713345 | |
| 27224010150000 |
Nearby Schools
| NAME: | DISTRICT: | DISTANCE: | |
|---|---|---|---|
|
Grade School
Fernway Park Elementary School |
140 | — | |
|
High School
Victor J Andrew High School |
230 | Not in DB | |
Property History
| DATE: | EVENT: | PRICE: | SOURCE: |
|---|---|---|---|
| 15 Mar, 2023 | Sold | $280,000 | MRED MLS |
| 9 Feb, 2023 | Under contract | $290,000 | MRED MLS |
| 5 Feb, 2023 | Listed for sale | $290,000 | MRED MLS |
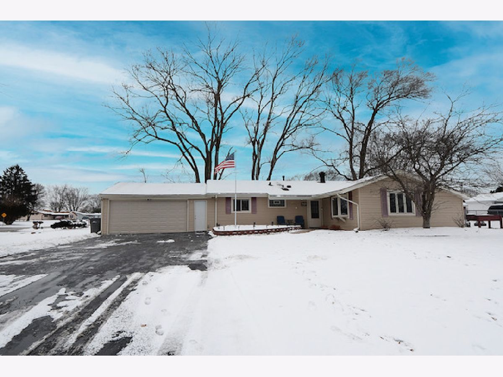
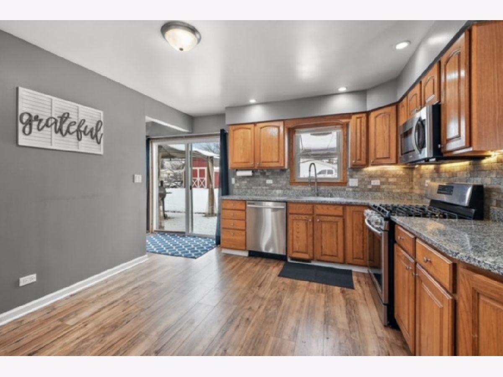
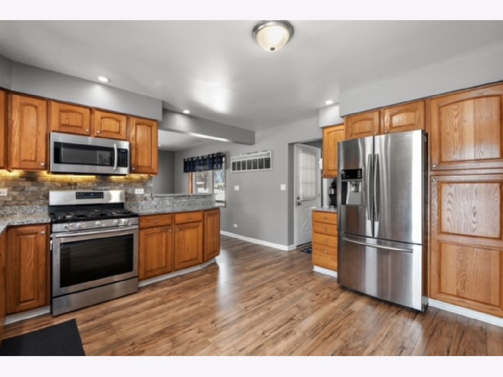
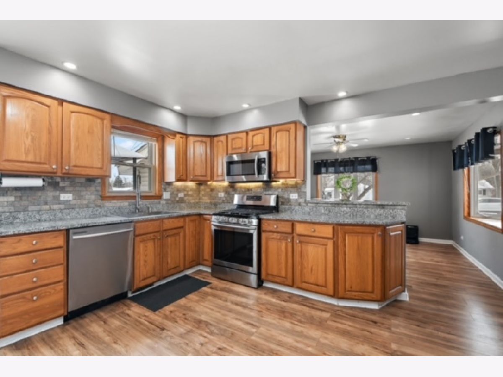
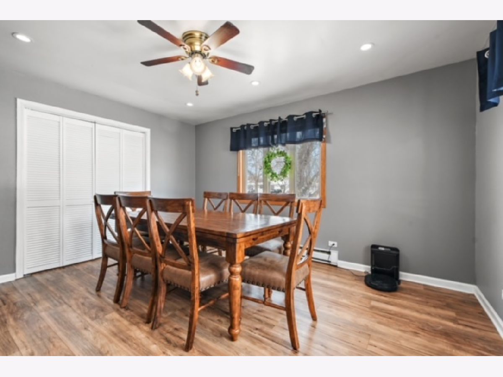
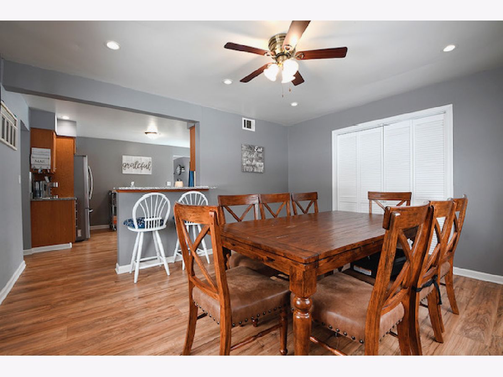
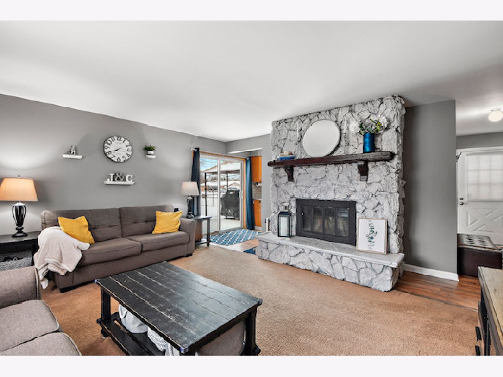
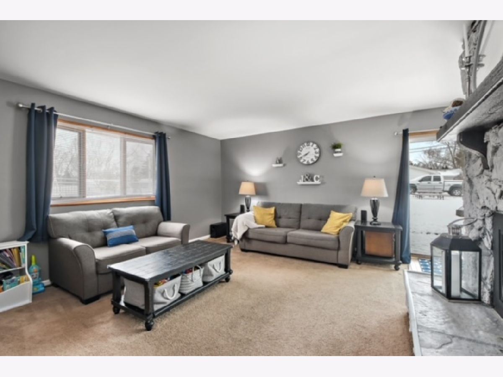
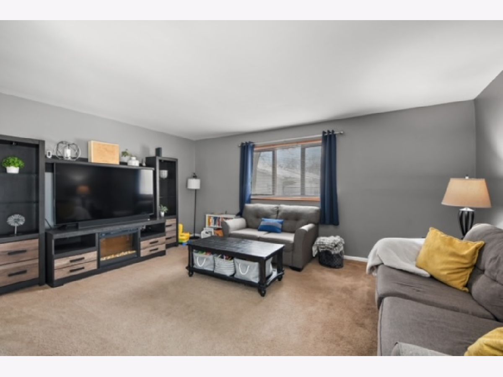
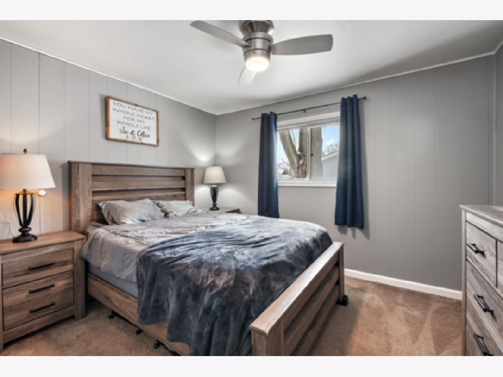
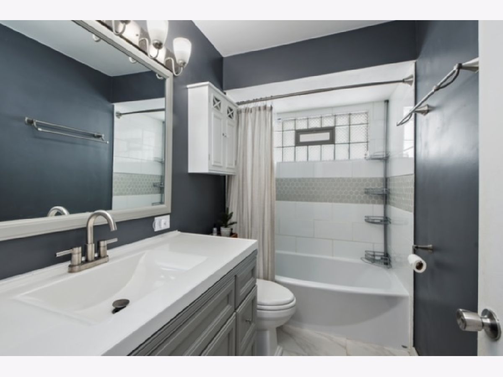
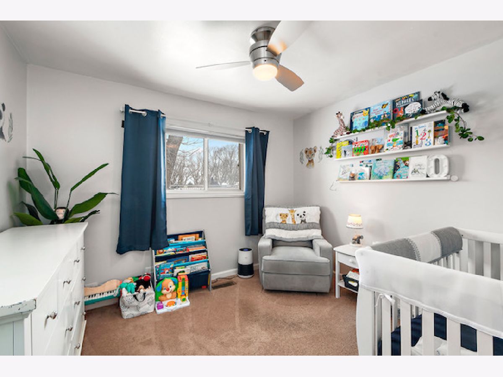
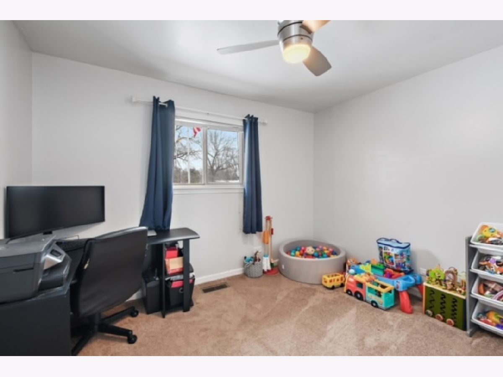
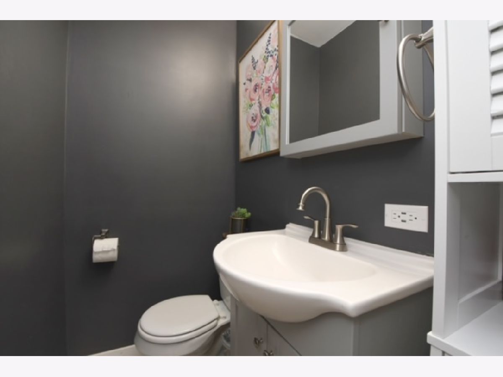
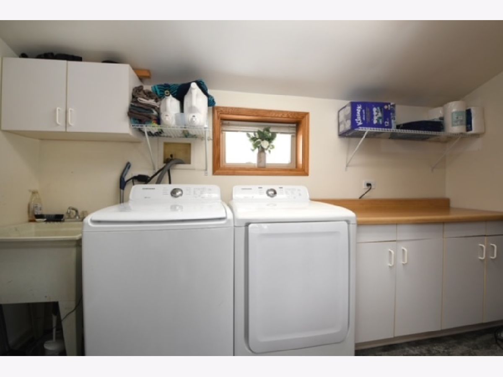
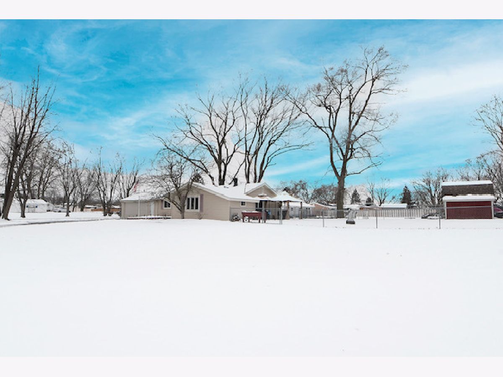
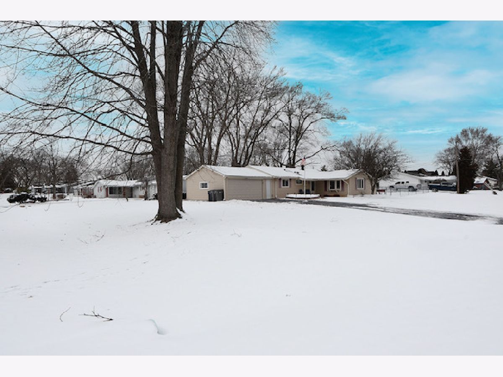
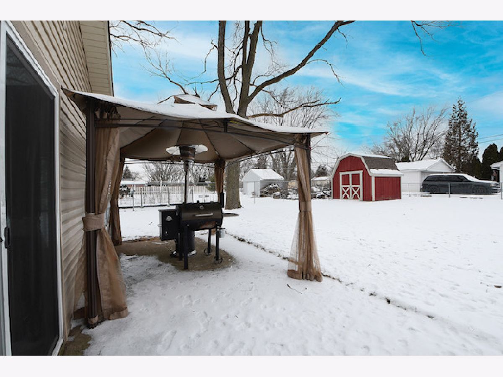
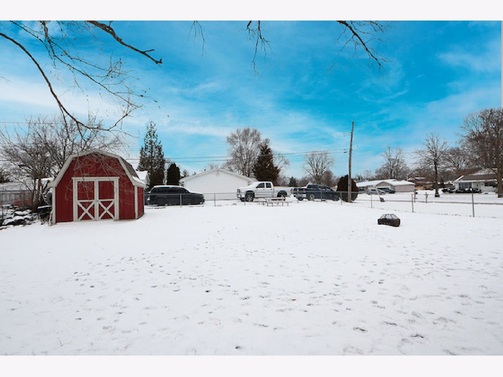
Room Specifics
Total Bedrooms: 3
Bedrooms Above Ground: 3
Bedrooms Below Ground: 0
Dimensions: —
Floor Type: —
Dimensions: —
Floor Type: —
Full Bathrooms: 2
Bathroom Amenities: —
Bathroom in Basement: 0
Rooms: —
Basement Description: Slab
Other Specifics
| 2 | |
| — | |
| Asphalt | |
| — | |
| — | |
| 179X113X179X112 | |
| Unfinished | |
| — | |
| — | |
| — | |
| Not in DB | |
| — | |
| — | |
| — | |
| — |
Tax History
| Year | Property Taxes |
|---|---|
| 2023 | $4,639 |
Contact Agent
Nearby Similar Homes
Nearby Sold Comparables
Contact Agent
Listing Provided By
RE/MAX 10

