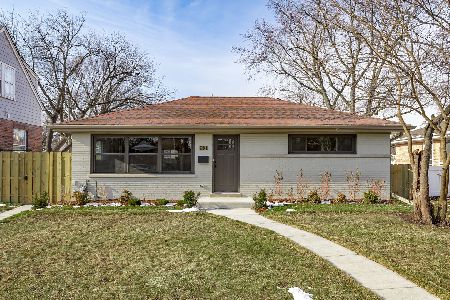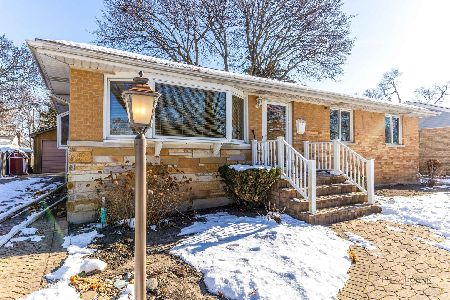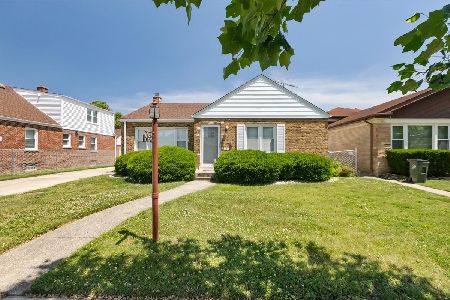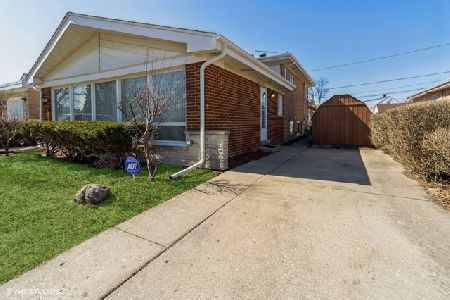8845 Menard Avenue, Morton Grove, Illinois 60053
$385,000
|
Sold
|
|
| Status: | Closed |
| Sqft: | 3,300 |
| Cost/Sqft: | $121 |
| Beds: | 4 |
| Baths: | 4 |
| Year Built: | 1952 |
| Property Taxes: | $1,441 |
| Days On Market: | 1558 |
| Lot Size: | 0,00 |
Description
Prime Location; School District 70 & 219. Charming red brick Cape Cod; 4+ Bedrooms, 3.1 Baths, finished basement and a 2.5 car attached heated garage. 60' lot. Hardwood floors under carpet. Recent updates include Roof, Windows, walk in bathtub & 2 Hot Water Tanks. Includes: range, 2 refrigerators, 2 washers, 2 dryers, dishwasher, freezer & 3 ceiling fans. 17' walk in closet & 8' cedar closet on 2nd floor + loads of attic storage space. Enclosed heated porch between kitchen & garage could be a great den or breakfast room (presently used as main floor laundry rm). Huge (32'x26' finished basement w/office or 5th BR, full bath (ideal for in-laws or guests) and 19' laundry/utility room. Well maintained by same owner for over 50 years. Quality construction and loads of potential. See today; Nothing else compares!
Property Specifics
| Single Family | |
| — | |
| Cape Cod | |
| 1952 | |
| Full | |
| — | |
| No | |
| — |
| Cook | |
| — | |
| 0 / Not Applicable | |
| None | |
| Lake Michigan | |
| Public Sewer | |
| 11256934 | |
| 10174280010000 |
Nearby Schools
| NAME: | DISTRICT: | DISTANCE: | |
|---|---|---|---|
|
Grade School
Park View Elementary School |
70 | — | |
|
Middle School
Park View Elementary School |
70 | Not in DB | |
|
High School
Niles West High School |
219 | Not in DB | |
Property History
| DATE: | EVENT: | PRICE: | SOURCE: |
|---|---|---|---|
| 22 Dec, 2021 | Sold | $385,000 | MRED MLS |
| 5 Nov, 2021 | Under contract | $399,000 | MRED MLS |
| 27 Oct, 2021 | Listed for sale | $399,000 | MRED MLS |



































Room Specifics
Total Bedrooms: 5
Bedrooms Above Ground: 4
Bedrooms Below Ground: 1
Dimensions: —
Floor Type: —
Dimensions: —
Floor Type: —
Dimensions: —
Floor Type: —
Dimensions: —
Floor Type: —
Full Bathrooms: 4
Bathroom Amenities: Whirlpool
Bathroom in Basement: 1
Rooms: Bedroom 5,Enclosed Porch Heated
Basement Description: Finished
Other Specifics
| 2.5 | |
| Concrete Perimeter | |
| Asphalt | |
| Patio, Storms/Screens | |
| Corner Lot,Sidewalks | |
| 61 X 124.9 | |
| Dormer | |
| Half | |
| First Floor Bedroom, In-Law Arrangement, First Floor Laundry, First Floor Full Bath, Built-in Features, Walk-In Closet(s) | |
| Range, Dishwasher, Refrigerator, Freezer, Washer, Dryer | |
| Not in DB | |
| Park, Pool, Tennis Court(s), Horse-Riding Trails, Sidewalks, Street Lights, Street Paved | |
| — | |
| — | |
| — |
Tax History
| Year | Property Taxes |
|---|---|
| 2021 | $1,441 |
Contact Agent
Nearby Similar Homes
Nearby Sold Comparables
Contact Agent
Listing Provided By
Century 21 Affiliated












