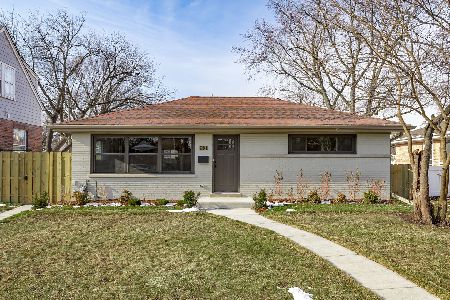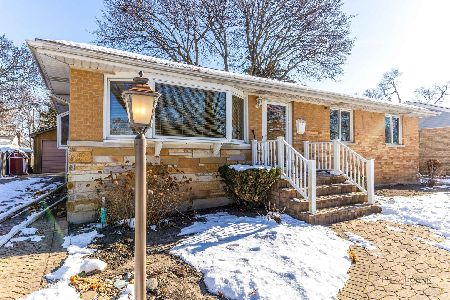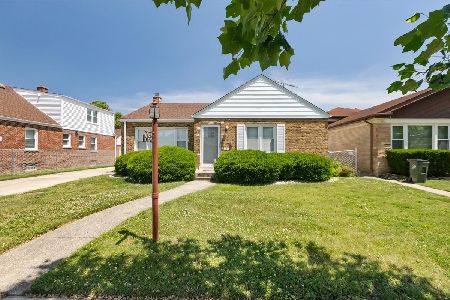8901 Menard Avenue, Morton Grove, Illinois 60053
$460,000
|
Sold
|
|
| Status: | Closed |
| Sqft: | 0 |
| Cost/Sqft: | — |
| Beds: | 3 |
| Baths: | 3 |
| Year Built: | 1955 |
| Property Taxes: | $7,760 |
| Days On Market: | 2307 |
| Lot Size: | 0,19 |
Description
Rare opportunity to own a Mid-Century Modern Ranch, in Morton Grove, on a Corner Lot. Spacious 3 Bedroom, 3 Bath with Tons of Storage. Beautiful Hardwood Flooring, amazing Picture Windows and updated Sharp Kitchen with Stainless Appliances, Quartz Countertops and Espresso Finished Cherry Wood Cabinets. Fully Finished Basement with terrific Family Room, Fourth Bedroom, Second Kitchen, Bar, Laundry and Utility Room. Fireplaces on both levels. Beautiful Landscaping throughout, with Fenced in Patio off the Kitchen and Open Backyard area. 2 Car garage. A Dream Home to Entertain in with Great Schools and one of Morton Grove's best locations.
Property Specifics
| Single Family | |
| — | |
| Ranch | |
| 1955 | |
| Full | |
| — | |
| No | |
| 0.19 |
| Cook | |
| — | |
| — / Not Applicable | |
| None | |
| Public | |
| Public Sewer | |
| 10543050 | |
| 10174200440000 |
Nearby Schools
| NAME: | DISTRICT: | DISTANCE: | |
|---|---|---|---|
|
Grade School
Park View Elementary School |
70 | — | |
|
Middle School
Park View Elementary School |
70 | Not in DB | |
|
High School
Niles West High School |
219 | Not in DB | |
Property History
| DATE: | EVENT: | PRICE: | SOURCE: |
|---|---|---|---|
| 4 Dec, 2019 | Sold | $460,000 | MRED MLS |
| 14 Oct, 2019 | Under contract | $479,000 | MRED MLS |
| 9 Oct, 2019 | Listed for sale | $479,000 | MRED MLS |
Room Specifics
Total Bedrooms: 4
Bedrooms Above Ground: 3
Bedrooms Below Ground: 1
Dimensions: —
Floor Type: Hardwood
Dimensions: —
Floor Type: Hardwood
Dimensions: —
Floor Type: Carpet
Full Bathrooms: 3
Bathroom Amenities: —
Bathroom in Basement: 1
Rooms: Den,Kitchen,Utility Room-Lower Level
Basement Description: Finished
Other Specifics
| 2 | |
| Concrete Perimeter | |
| Concrete | |
| Patio, Storms/Screens | |
| Corner Lot | |
| 66 X 125 | |
| Full | |
| — | |
| Bar-Dry, Hardwood Floors, First Floor Bedroom | |
| Double Oven, Range, Microwave, Dishwasher, Refrigerator, Freezer, Washer, Dryer, Stainless Steel Appliance(s) | |
| Not in DB | |
| Sidewalks, Street Lights, Street Paved | |
| — | |
| — | |
| Gas Log |
Tax History
| Year | Property Taxes |
|---|---|
| 2019 | $7,760 |
Contact Agent
Nearby Similar Homes
Nearby Sold Comparables
Contact Agent
Listing Provided By
@properties












