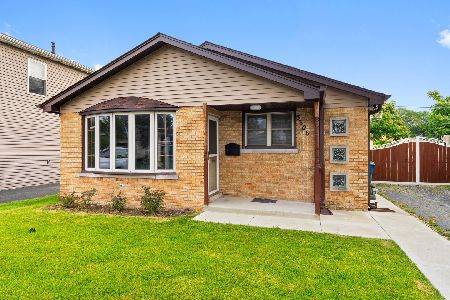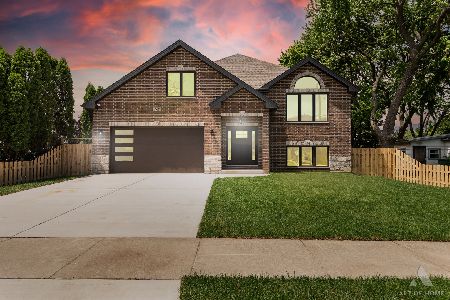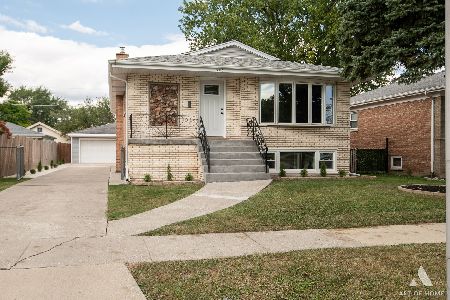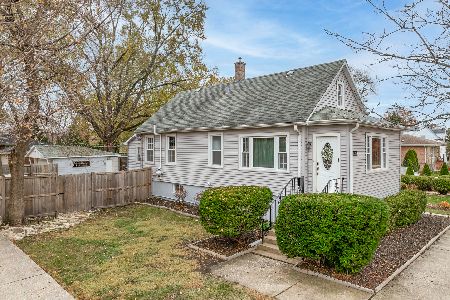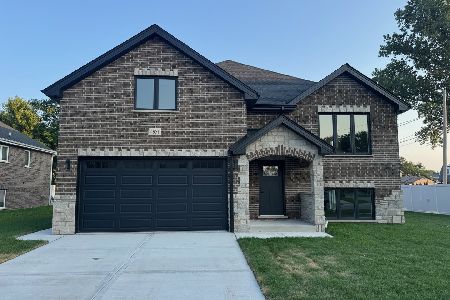8845 Tulley Avenue, Oak Lawn, Illinois 60453
$293,000
|
Sold
|
|
| Status: | Closed |
| Sqft: | 2,296 |
| Cost/Sqft: | $126 |
| Beds: | 3 |
| Baths: | 2 |
| Year Built: | 1957 |
| Property Taxes: | $4,258 |
| Days On Market: | 1757 |
| Lot Size: | 0,16 |
Description
Beautiful and modern freshly painted and updated 3 bedroom, 2 bath all brick raised ranch home w/brand new tear off roof. Large and open full finished basement pre-wired for surround sound audio and a full bathroom. Hardwood floors in bedrooms, hallway and living room. Fully fenced yard, 2 car garage w/lots of storage, a new garage door and a shed. Open floor plan eat-in Kitchen remodeled in 2015 includes an eat at island with 3 chairs, gorgeous cabinetry w/undercabinet lighting, Samsung appliances, glass tile back splash and pantry closet. Modern main floor bathroom remodeled 2018. Sunfilled living room with lovely (Brandt) park views and pre-wired for surround sound audio. All vinyl windows new in 2011. Modern deck (composite) w/natural gas grill that stays. 3 entrances with separate entry to basement. Large laundry/utility room with Samsung washer and dryer. Fantastic location near metra, schools, parks, restaurants, shopping, library and downtown Oak Lawn! Original owners have lovingly cared for this lovely home for the past 18 years. Now, it's your turn....
Property Specifics
| Single Family | |
| — | |
| Step Ranch | |
| 1957 | |
| Full | |
| RAISED RANCH | |
| No | |
| 0.16 |
| Cook | |
| — | |
| 0 / Not Applicable | |
| None | |
| Lake Michigan,Public | |
| Public Sewer | |
| 11034638 | |
| 24042130160000 |
Nearby Schools
| NAME: | DISTRICT: | DISTANCE: | |
|---|---|---|---|
|
Grade School
J Covington Elementary School |
123 | — | |
|
Middle School
Oak Lawn-hometown Middle School |
123 | Not in DB | |
|
High School
Oak Lawn Comm High School |
229 | Not in DB | |
Property History
| DATE: | EVENT: | PRICE: | SOURCE: |
|---|---|---|---|
| 29 Apr, 2021 | Sold | $293,000 | MRED MLS |
| 31 Mar, 2021 | Under contract | $289,900 | MRED MLS |
| 27 Mar, 2021 | Listed for sale | $289,900 | MRED MLS |
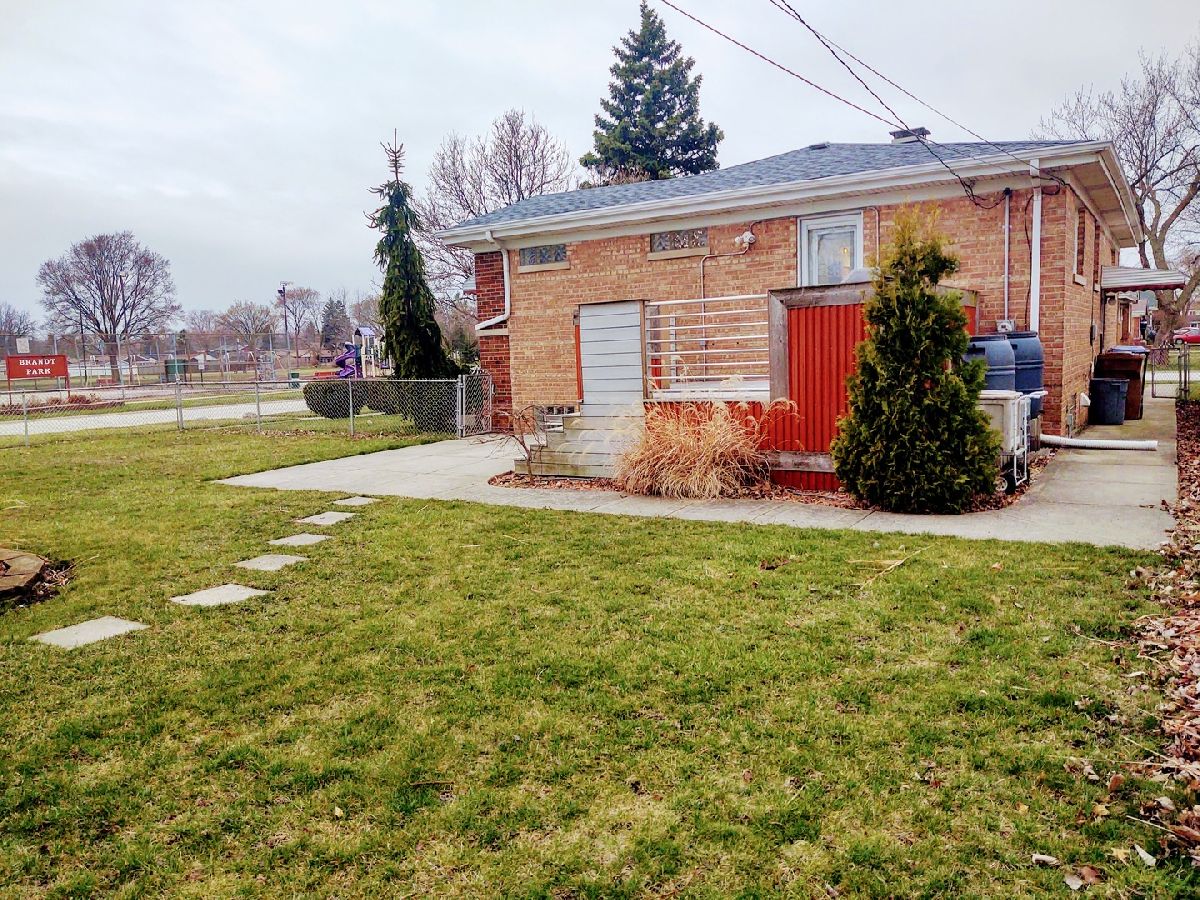




























Room Specifics
Total Bedrooms: 3
Bedrooms Above Ground: 3
Bedrooms Below Ground: 0
Dimensions: —
Floor Type: Hardwood
Dimensions: —
Floor Type: Hardwood
Full Bathrooms: 2
Bathroom Amenities: —
Bathroom in Basement: 1
Rooms: Storage
Basement Description: Finished,Rec/Family Area,Storage Space
Other Specifics
| 2 | |
| Concrete Perimeter | |
| Concrete | |
| Deck, Patio, Outdoor Grill | |
| Corner Lot,Fenced Yard,Landscaped,Park Adjacent,Mature Trees | |
| 57 X 125 | |
| Full | |
| None | |
| Hardwood Floors, First Floor Bedroom, First Floor Full Bath, Walk-In Closet(s), Bookcases, Open Floorplan, Dining Combo, Drapes/Blinds, Some Storm Doors | |
| Range, Microwave, Dishwasher, Refrigerator, Stainless Steel Appliance(s) | |
| Not in DB | |
| Park, Tennis Court(s), Curbs, Sidewalks, Street Lights, Street Paved | |
| — | |
| — | |
| — |
Tax History
| Year | Property Taxes |
|---|---|
| 2021 | $4,258 |
Contact Agent
Nearby Similar Homes
Nearby Sold Comparables
Contact Agent
Listing Provided By
HomeSmart Realty Group

