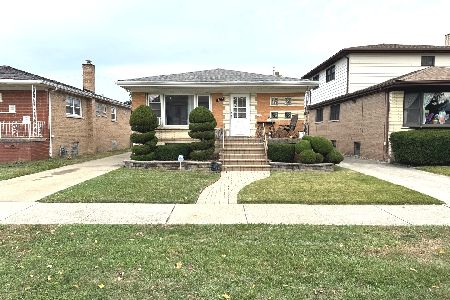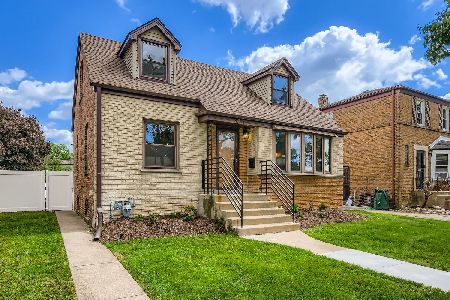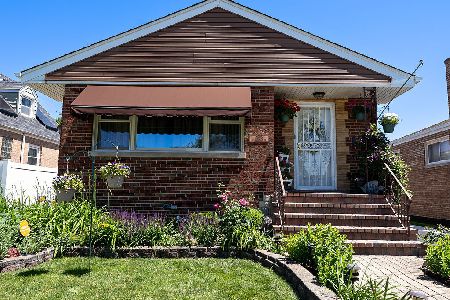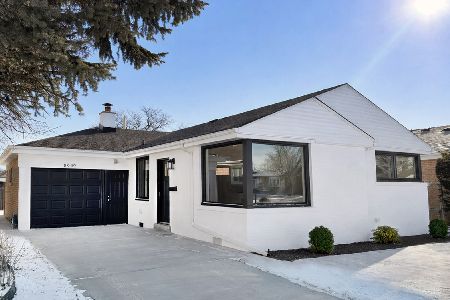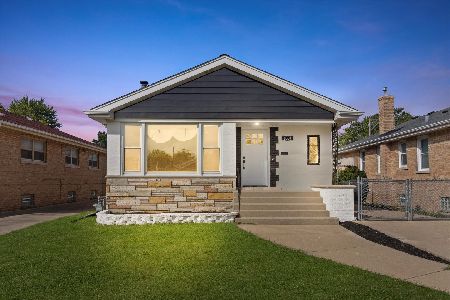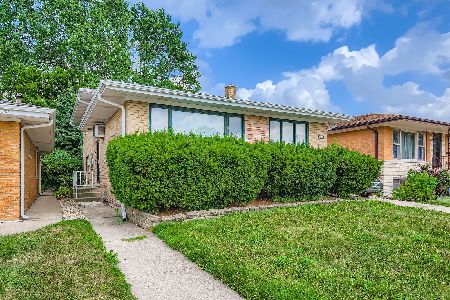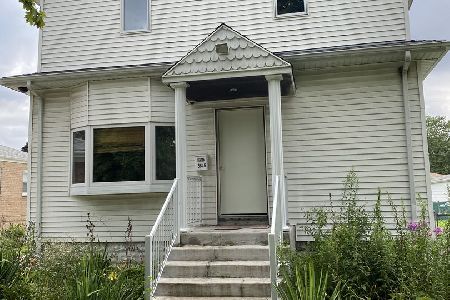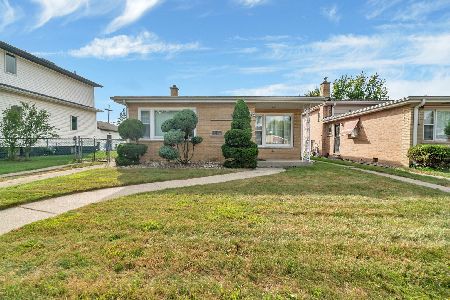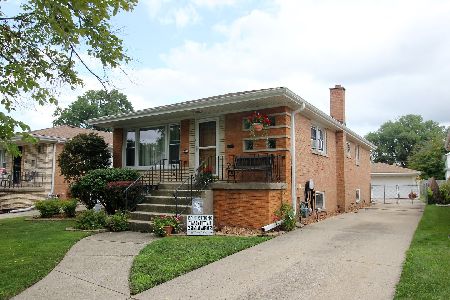8846 Francisco Avenue, Evergreen Park, Illinois 60805
$339,900
|
Sold
|
|
| Status: | Closed |
| Sqft: | 1,854 |
| Cost/Sqft: | $183 |
| Beds: | 3 |
| Baths: | 2 |
| Year Built: | 1941 |
| Property Taxes: | $4,601 |
| Days On Market: | 1881 |
| Lot Size: | 0,09 |
Description
Gorgeous, completely renovated two story home. Drive up to a new 1,700 square foot concrete drive way. Check out the oversized lot with an oversized garage. Walk inside to a modern floor plan with fresh new paint and neutral colors. New flooring, high end fixtures, recessed lighting. Beautiful white kitchen with quartz counter tops and matching tile backsplash. High end dark stainless steel appliances. Two full bathrooms with custom tile designs and floating vanity. Sought after master suite with vaulted ceiling, sky lights and walk in closet. Two additional great size bedrooms all on the second floor. Basement comes with a nice sized laundry area and possible office/rec room. New energy efficient water heater and furnace. Short walk to village park, community farm, dog park, driving range, sledding, shopping and public transportation.
Property Specifics
| Single Family | |
| — | |
| Other | |
| 1941 | |
| Full | |
| — | |
| No | |
| 0.09 |
| Cook | |
| — | |
| 0 / Not Applicable | |
| None | |
| Lake Michigan | |
| Public Sewer | |
| 10951527 | |
| 24011130160000 |
Nearby Schools
| NAME: | DISTRICT: | DISTANCE: | |
|---|---|---|---|
|
High School
Evergreen Park High School |
231 | Not in DB | |
Property History
| DATE: | EVENT: | PRICE: | SOURCE: |
|---|---|---|---|
| 30 Nov, 2012 | Sold | $116,000 | MRED MLS |
| 18 Jul, 2012 | Under contract | $116,900 | MRED MLS |
| — | Last price change | $125,027 | MRED MLS |
| 2 Oct, 2010 | Listed for sale | $149,900 | MRED MLS |
| 22 Sep, 2020 | Sold | $152,090 | MRED MLS |
| 2 Sep, 2020 | Under contract | $148,499 | MRED MLS |
| — | Last price change | $148,500 | MRED MLS |
| 3 Aug, 2020 | Listed for sale | $129,900 | MRED MLS |
| 9 Feb, 2021 | Sold | $339,900 | MRED MLS |
| 15 Dec, 2020 | Under contract | $339,900 | MRED MLS |
| 11 Dec, 2020 | Listed for sale | $339,900 | MRED MLS |
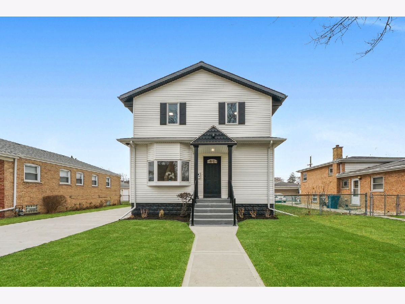
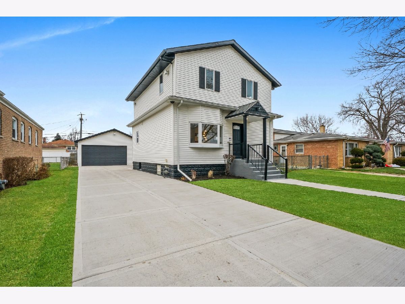
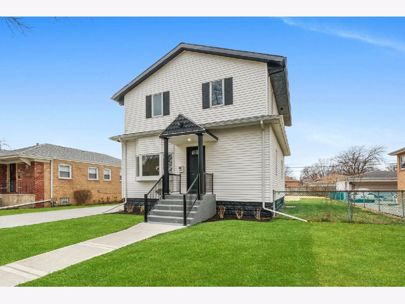
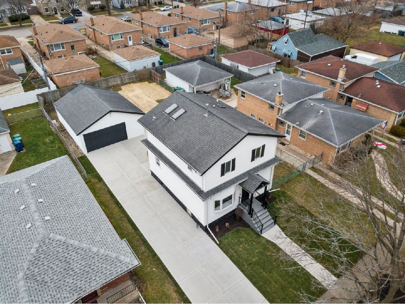
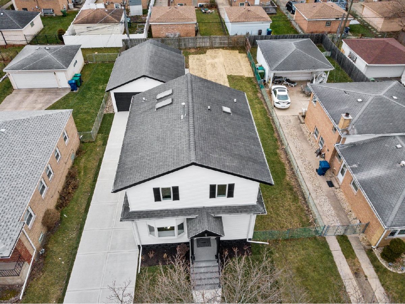
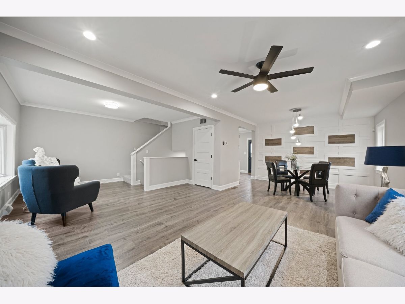
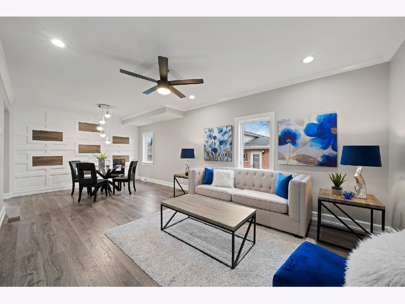
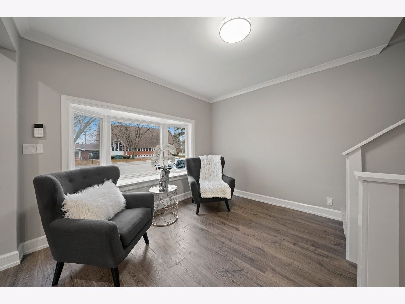
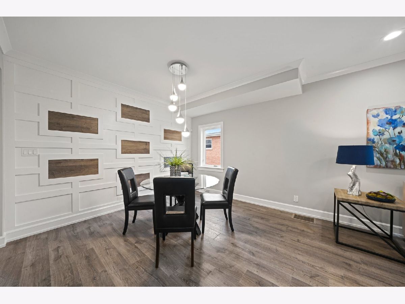
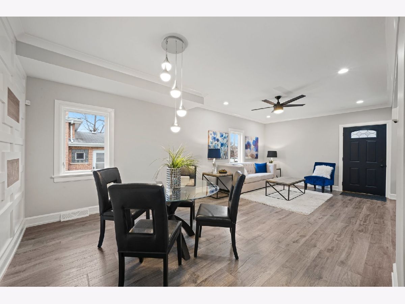
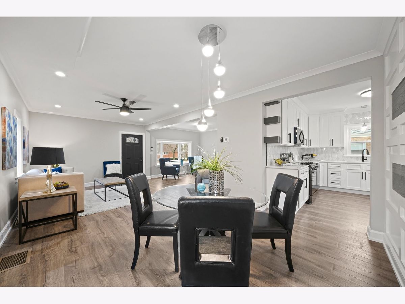
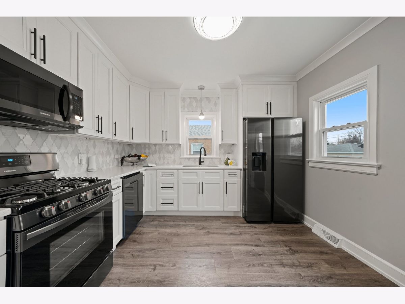
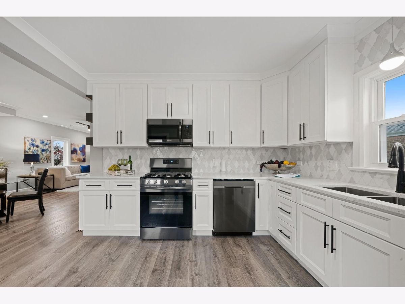
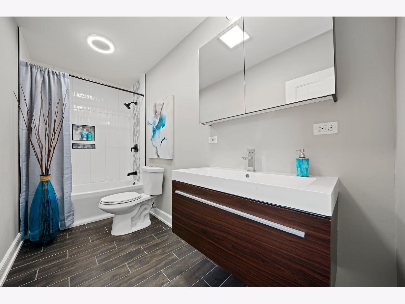
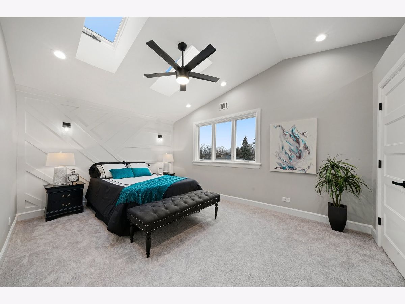
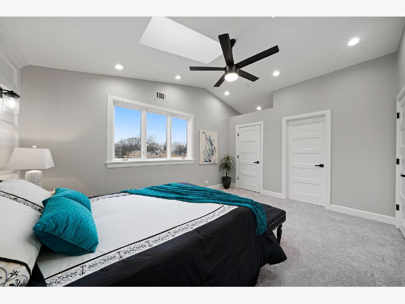
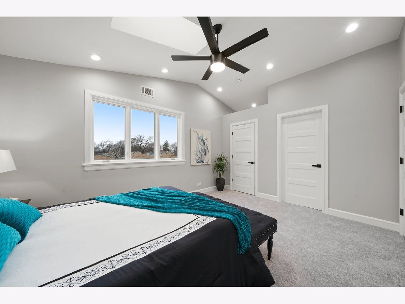
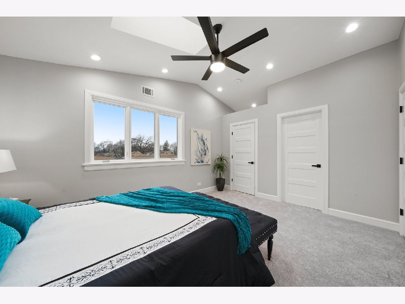
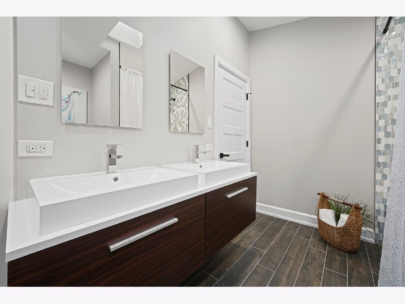
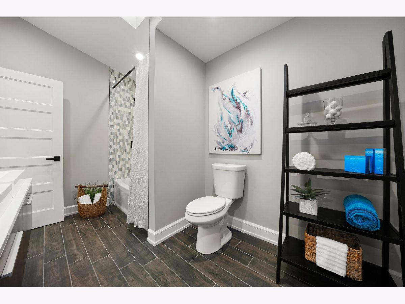
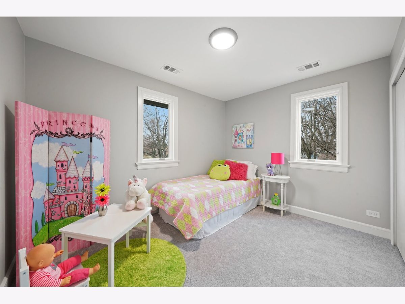
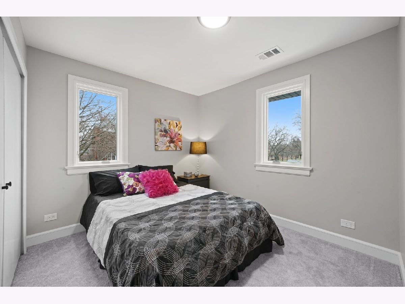
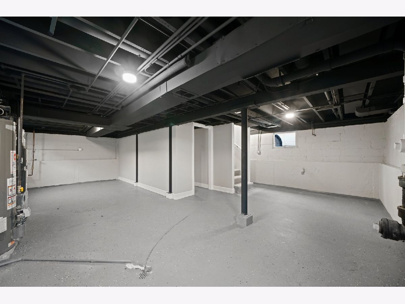
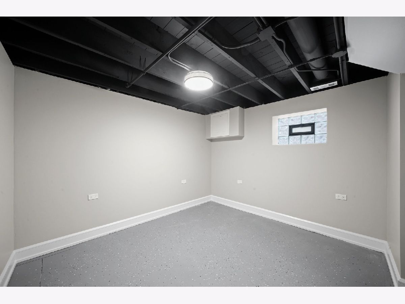
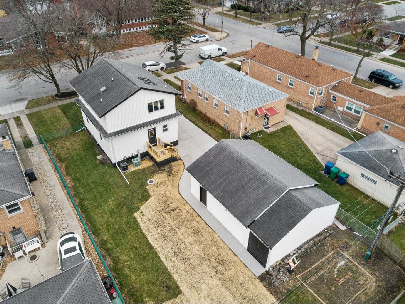
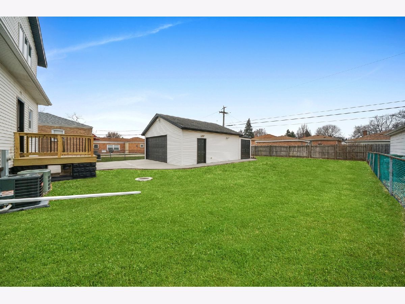
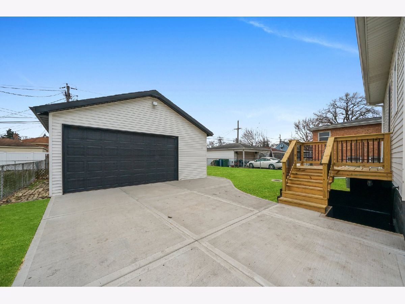
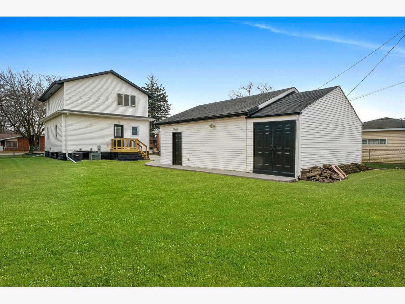
Room Specifics
Total Bedrooms: 3
Bedrooms Above Ground: 3
Bedrooms Below Ground: 0
Dimensions: —
Floor Type: Carpet
Dimensions: —
Floor Type: Carpet
Full Bathrooms: 2
Bathroom Amenities: Soaking Tub
Bathroom in Basement: 0
Rooms: Office
Basement Description: Partially Finished
Other Specifics
| 2 | |
| — | |
| Concrete,Side Drive | |
| — | |
| Chain Link Fence | |
| 0.25 | |
| Interior Stair | |
| Full | |
| Vaulted/Cathedral Ceilings, Skylight(s), Wood Laminate Floors, First Floor Full Bath, Some Carpeting, Dining Combo | |
| Range, Microwave, Dishwasher, Refrigerator, Stainless Steel Appliance(s) | |
| Not in DB | |
| Sidewalks, Street Lights, Street Paved | |
| — | |
| — | |
| — |
Tax History
| Year | Property Taxes |
|---|---|
| 2012 | $2,403 |
| 2020 | $2,253 |
| 2021 | $4,601 |
Contact Agent
Nearby Similar Homes
Nearby Sold Comparables
Contact Agent
Listing Provided By
RE/MAX 10

