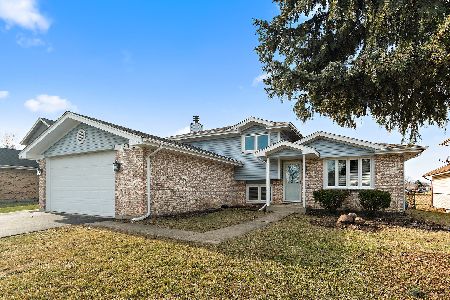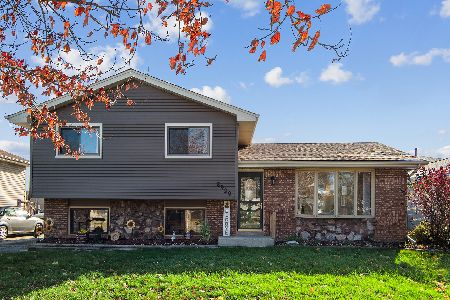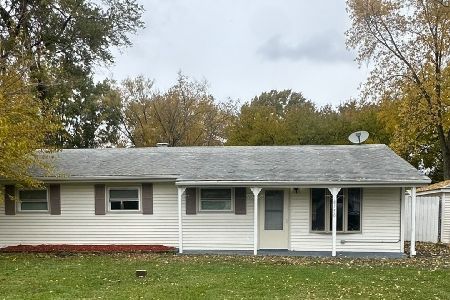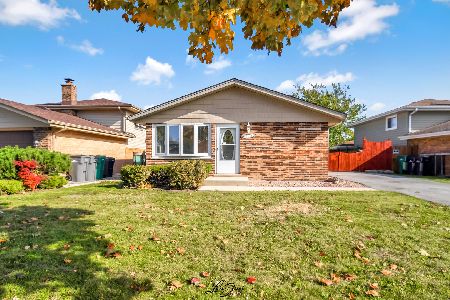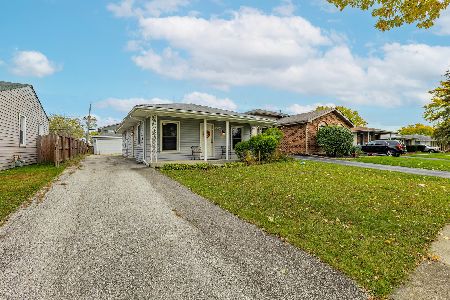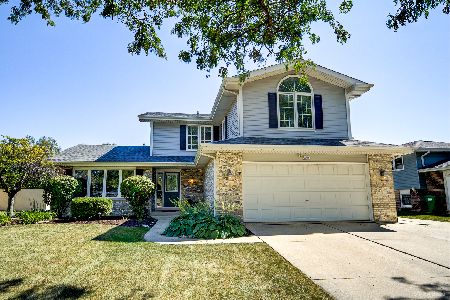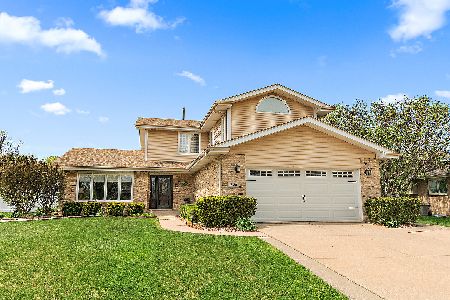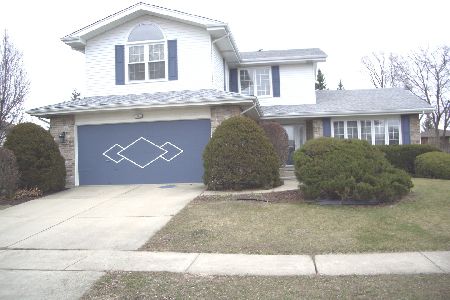8848 172nd Street, Tinley Park, Illinois 60487
$319,900
|
Sold
|
|
| Status: | Closed |
| Sqft: | 2,200 |
| Cost/Sqft: | $145 |
| Beds: | 4 |
| Baths: | 3 |
| Year Built: | 1987 |
| Property Taxes: | $5,460 |
| Days On Market: | 2201 |
| Lot Size: | 0,20 |
Description
Rare 4BR, 2 1/2 Bath in Andrew Highlands! Fantastic 2 story has plenty of open space & hardwood flooring throughout the 1st floor. Open Foyer leads to a spacious Living Room & Dining Room, perfect for large gatherings. Kitchen has a separate eating area that overlooks a lovely Family Room with brick fireplace. The sliding glass door leads to a large yard with concrete patio for outdoor entertaining. 2nd floor features brand new carpeting in all 4 Bedrooms, 2 Full Baths and a Huge Master Suite with cathedral ceilings, 2 large closets & private bath. The Unfinished 2/3rd basement has plenty of room for storage & can be converted to whatever your heart desires. 1st floor Laundry Room with new vinyl plank flooring includes full size washer and dryer. Walking distance to Andrew HS & grammar school. Convenient location, close to shopping, I-80 & I-57.
Property Specifics
| Single Family | |
| — | |
| Bi-Level | |
| 1987 | |
| Partial | |
| — | |
| No | |
| 0.2 |
| Cook | |
| Andrew Highlands | |
| — / Not Applicable | |
| None | |
| Public | |
| Public Sewer | |
| 10612743 | |
| 27274080010000 |
Nearby Schools
| NAME: | DISTRICT: | DISTANCE: | |
|---|---|---|---|
|
Grade School
Christa Mcauliffe School |
140 | — | |
|
Middle School
Prairie View Middle School |
140 | Not in DB | |
|
High School
Victor J Andrew High School |
230 | Not in DB | |
Property History
| DATE: | EVENT: | PRICE: | SOURCE: |
|---|---|---|---|
| 3 Jun, 2020 | Sold | $319,900 | MRED MLS |
| 20 Apr, 2020 | Under contract | $319,900 | MRED MLS |
| 16 Jan, 2020 | Listed for sale | $319,900 | MRED MLS |
Room Specifics
Total Bedrooms: 4
Bedrooms Above Ground: 4
Bedrooms Below Ground: 0
Dimensions: —
Floor Type: Carpet
Dimensions: —
Floor Type: Carpet
Dimensions: —
Floor Type: Carpet
Full Bathrooms: 3
Bathroom Amenities: —
Bathroom in Basement: 0
Rooms: Foyer,Other Room,Storage
Basement Description: Unfinished
Other Specifics
| 2 | |
| Concrete Perimeter | |
| Concrete | |
| Patio | |
| Landscaped | |
| 73X121X73X121 | |
| Unfinished | |
| Full | |
| Hardwood Floors | |
| Range, Microwave, Dishwasher, Refrigerator, Washer, Dryer, Disposal | |
| Not in DB | |
| — | |
| — | |
| — | |
| Wood Burning |
Tax History
| Year | Property Taxes |
|---|---|
| 2020 | $5,460 |
Contact Agent
Nearby Similar Homes
Nearby Sold Comparables
Contact Agent
Listing Provided By
Baird & Warner


