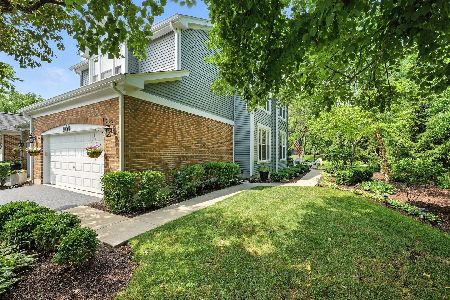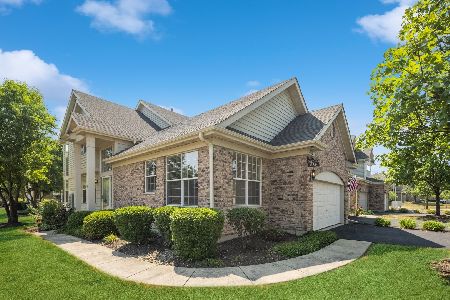885 Havenshire Road, Naperville, Illinois 60565
$285,000
|
Sold
|
|
| Status: | Closed |
| Sqft: | 1,676 |
| Cost/Sqft: | $173 |
| Beds: | 3 |
| Baths: | 3 |
| Year Built: | 1999 |
| Property Taxes: | $5,661 |
| Days On Market: | 2129 |
| Lot Size: | 0,00 |
Description
This beautiful brick front 3 bedroom, 2.5 bathroom townhome has recently been rehabbed. Featuring a 2- story great room with ceiling fan and plenty of windows offering an abundance of natural light. Painted in today's colors with newer carpeting and flooring. Upgraded kitchen is loaded with cabinetry and features granite counters and all new stainless-steel appliances! Spacious master suite with vaulted ceiling and walk in closet. Luxury master bath with separate shower and tub, large vanity with dual sinks. Unfinished basement waiting for you to add your finishing touches! Located in a great neighborhood close to Springbrook Prairie Forest Preserve, shopping, dining and entertainment! All this with school attendance in highly acclaimed Naperville IPSD 204 schools. Added bonus - water is included in your monthly assessment! Investors welcome - rentals are allowed!!!
Property Specifics
| Condos/Townhomes | |
| 2 | |
| — | |
| 1999 | |
| Full | |
| — | |
| No | |
| — |
| Du Page | |
| Deer Crossing | |
| 325 / Monthly | |
| Water,Insurance,Exterior Maintenance,Snow Removal | |
| Lake Michigan | |
| Public Sewer | |
| 10701623 | |
| 0725312042 |
Nearby Schools
| NAME: | DISTRICT: | DISTANCE: | |
|---|---|---|---|
|
Grade School
Owen Elementary School |
204 | — | |
|
Middle School
Still Middle School |
204 | Not in DB | |
|
High School
Waubonsie Valley High School |
204 | Not in DB | |
Property History
| DATE: | EVENT: | PRICE: | SOURCE: |
|---|---|---|---|
| 24 Aug, 2018 | Sold | $274,000 | MRED MLS |
| 15 Jul, 2018 | Under contract | $280,000 | MRED MLS |
| — | Last price change | $285,000 | MRED MLS |
| 2 May, 2018 | Listed for sale | $289,000 | MRED MLS |
| 14 Jul, 2020 | Sold | $285,000 | MRED MLS |
| 28 May, 2020 | Under contract | $289,900 | MRED MLS |
| 30 Apr, 2020 | Listed for sale | $289,900 | MRED MLS |
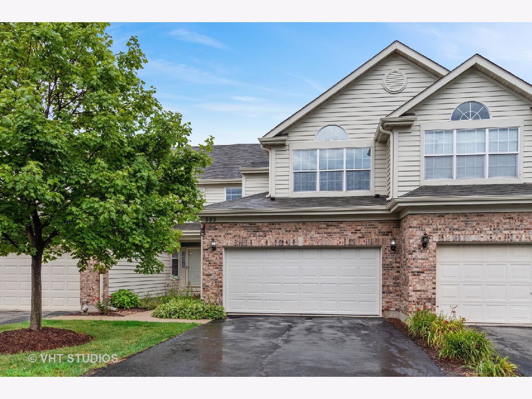
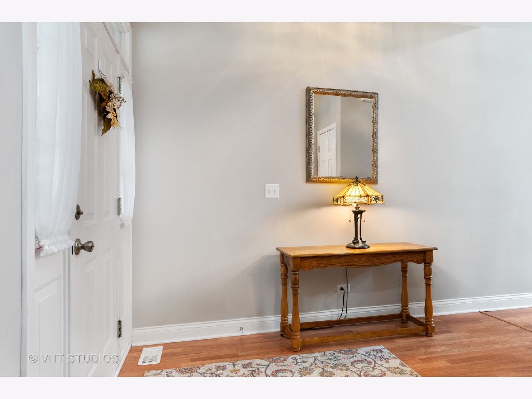
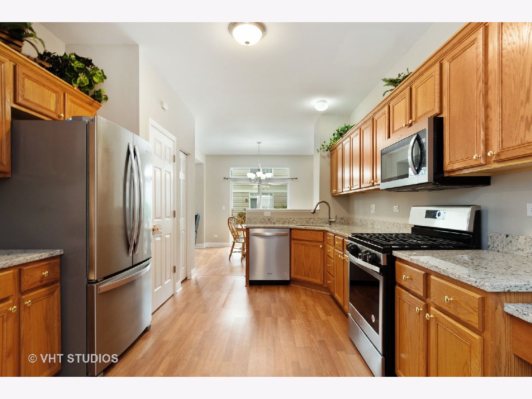
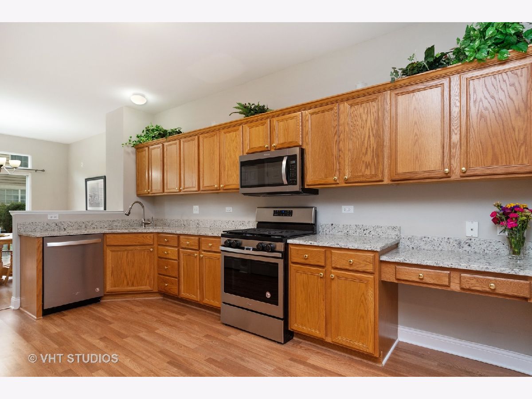
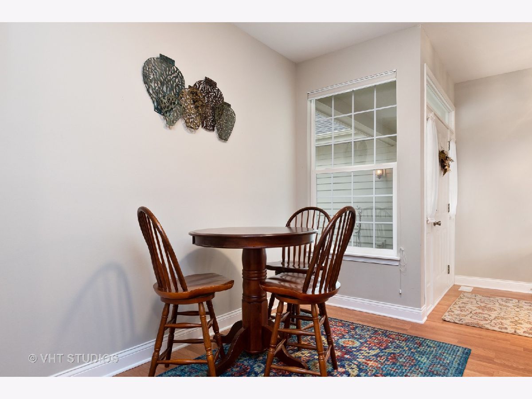
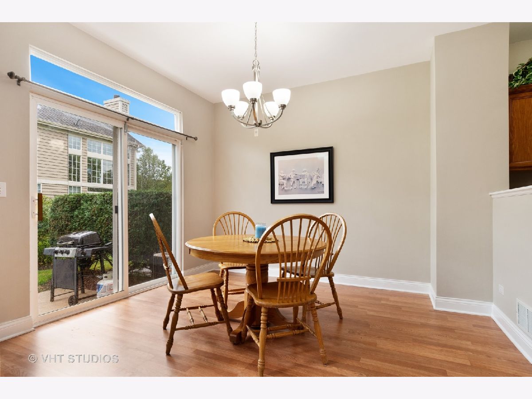
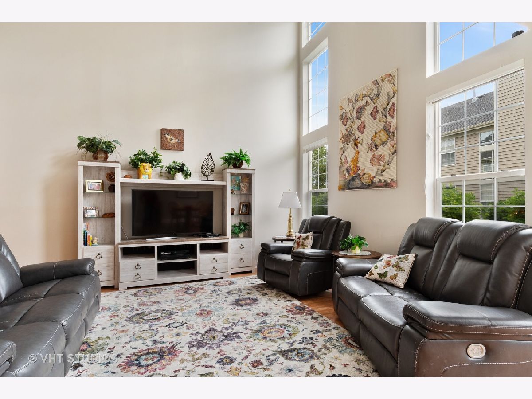
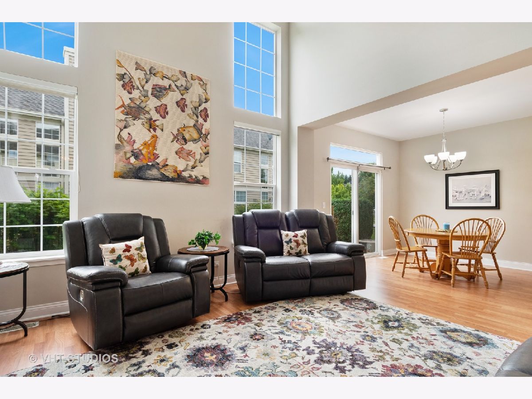
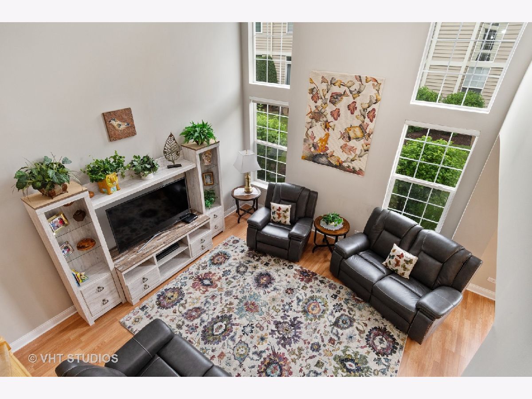
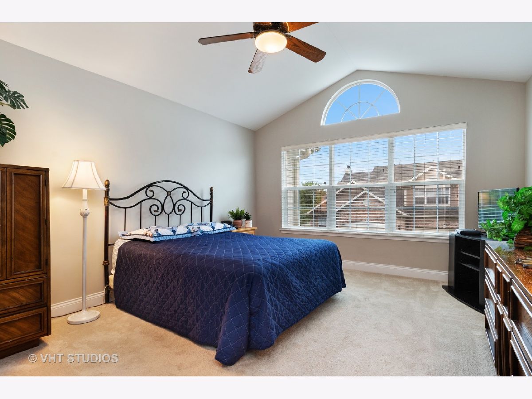
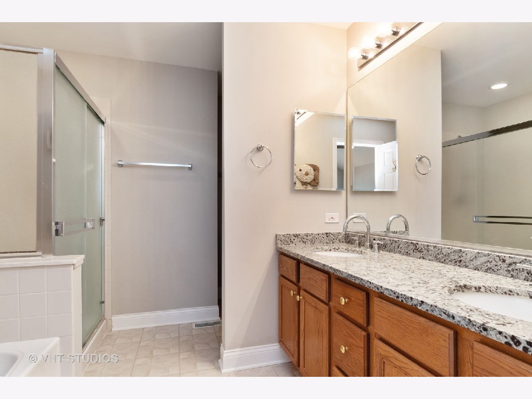
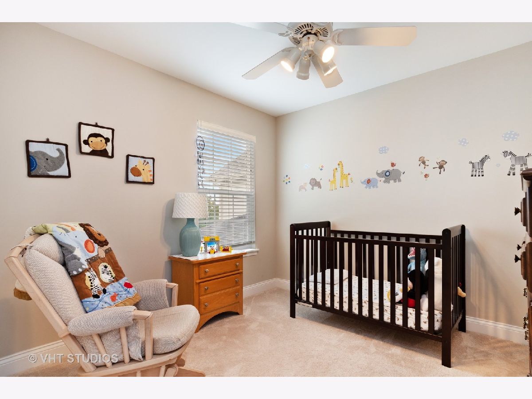
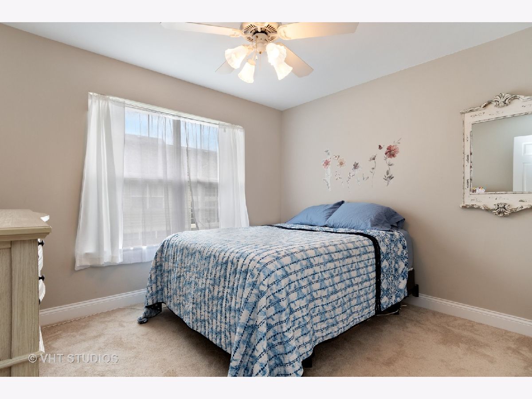
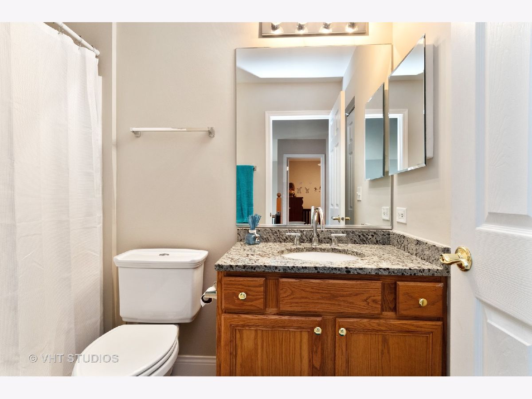
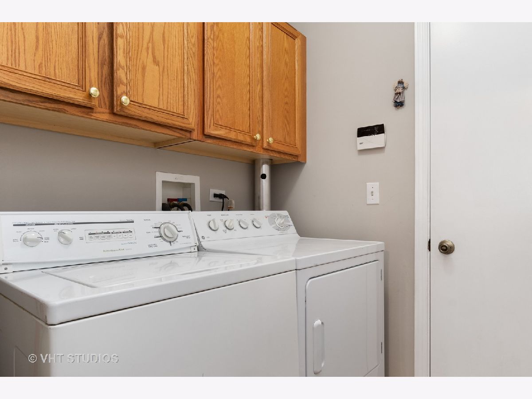
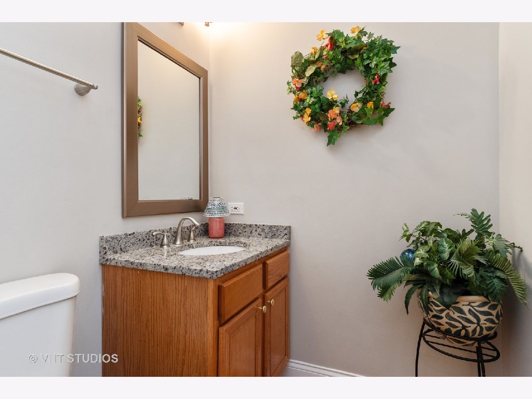
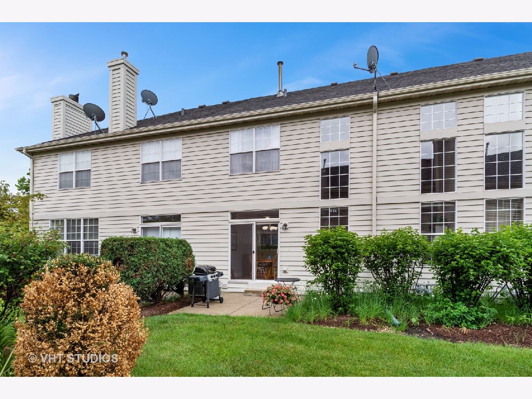
Room Specifics
Total Bedrooms: 3
Bedrooms Above Ground: 3
Bedrooms Below Ground: 0
Dimensions: —
Floor Type: Carpet
Dimensions: —
Floor Type: Carpet
Full Bathrooms: 3
Bathroom Amenities: Separate Shower,Double Sink
Bathroom in Basement: 0
Rooms: Breakfast Room
Basement Description: Unfinished,Crawl
Other Specifics
| 2 | |
| — | |
| Asphalt | |
| Patio, Storms/Screens | |
| — | |
| 110 X 26 | |
| — | |
| Full | |
| Vaulted/Cathedral Ceilings, Wood Laminate Floors, First Floor Laundry, Laundry Hook-Up in Unit, Walk-In Closet(s) | |
| Range, Microwave, Dishwasher, Refrigerator, Washer, Dryer, Disposal, Stainless Steel Appliance(s) | |
| Not in DB | |
| — | |
| — | |
| — | |
| — |
Tax History
| Year | Property Taxes |
|---|---|
| 2018 | $5,392 |
| 2020 | $5,661 |
Contact Agent
Nearby Similar Homes
Nearby Sold Comparables
Contact Agent
Listing Provided By
Baird & Warner

