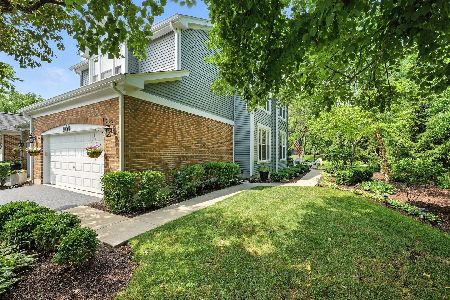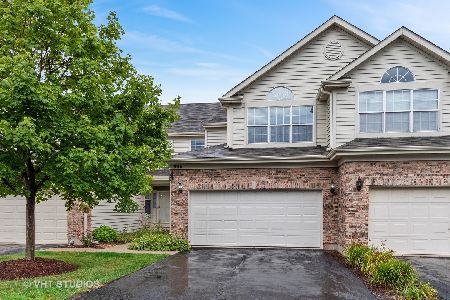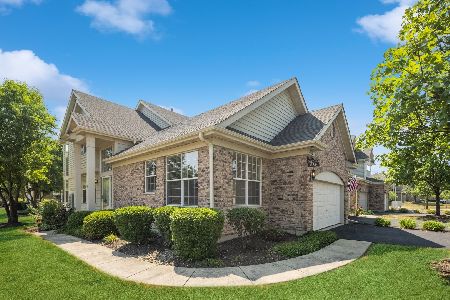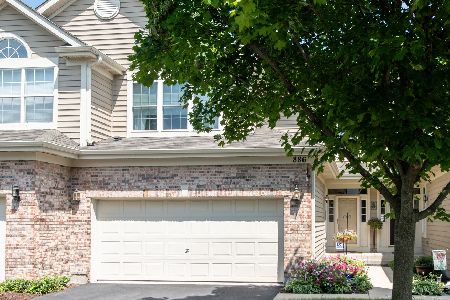883 Havenshire Road, Naperville, Illinois 60565
$284,000
|
Sold
|
|
| Status: | Closed |
| Sqft: | 2,046 |
| Cost/Sqft: | $141 |
| Beds: | 2 |
| Baths: | 3 |
| Year Built: | 1999 |
| Property Taxes: | $6,523 |
| Days On Market: | 2436 |
| Lot Size: | 0,00 |
Description
RARE Meticulously Maintained End Unit Two Story with Unfinished Basement in Most Centrally Located Location in Naperville. Quick & Easy Access to Downtown Naperville & Chicago! New Roof in 2018. Private Entrance w/Attached 2 Car Garage! Tons of Natural Light Flow into this Home from the Moment You Walk in the Front Door! Hardwood Floors! Large Two Story Formal Living Room with French Doors lead into Family Room overlooking Backyard. Private Dining Room leads into Open Kitchen w/Oak Cabinetry, New Gas Range, Laminate and Sep Eat In Area Connecting to the Family Room. 1st Floor Laundry and Mudroom. 2nd Floor Loft is Open and Overlooks 1st Floor. This Room Can Easily Be Converted to a 3rd Bedroom. Big Master Bedroom Suite w/Vaulted Ceilings and Walk in Closet, Dbl Sinks, Soaking Tub & Sep Stand Up Shower. 2nd Bedroom Shares 2nd Full Bathroom w/Dbl Sinks and Tub/Shower Combo. Unfinished Basement is Great for Storage or Can Be Finished. Open Backyard Space w/Concrete Patio for Relaxing!
Property Specifics
| Condos/Townhomes | |
| 2 | |
| — | |
| 1999 | |
| Partial | |
| — | |
| No | |
| — |
| Du Page | |
| Deer Crossing | |
| 325 / Monthly | |
| Water,Insurance,Exterior Maintenance,Lawn Care,Scavenger,Snow Removal | |
| Lake Michigan | |
| Public Sewer | |
| 10433393 | |
| 0725312043 |
Nearby Schools
| NAME: | DISTRICT: | DISTANCE: | |
|---|---|---|---|
|
Grade School
Owen Elementary School |
204 | — | |
|
Middle School
Still Middle School |
204 | Not in DB | |
|
High School
Waubonsie Valley High School |
204 | Not in DB | |
Property History
| DATE: | EVENT: | PRICE: | SOURCE: |
|---|---|---|---|
| 22 Jul, 2019 | Sold | $284,000 | MRED MLS |
| 9 Jul, 2019 | Under contract | $289,000 | MRED MLS |
| 28 Jun, 2019 | Listed for sale | $289,000 | MRED MLS |
Room Specifics
Total Bedrooms: 2
Bedrooms Above Ground: 2
Bedrooms Below Ground: 0
Dimensions: —
Floor Type: Carpet
Full Bathrooms: 3
Bathroom Amenities: Separate Shower,Double Sink,Soaking Tub
Bathroom in Basement: 0
Rooms: Foyer,Walk In Closet,Loft
Basement Description: Unfinished
Other Specifics
| 2 | |
| Concrete Perimeter | |
| Asphalt | |
| Patio, End Unit | |
| — | |
| 110X53X92X18X52 | |
| — | |
| Full | |
| Vaulted/Cathedral Ceilings, Hardwood Floors, First Floor Laundry, Walk-In Closet(s) | |
| Range, Microwave, Dishwasher, Refrigerator, Washer, Dryer, Disposal | |
| Not in DB | |
| — | |
| — | |
| — | |
| Gas Log, Gas Starter |
Tax History
| Year | Property Taxes |
|---|---|
| 2019 | $6,523 |
Contact Agent
Nearby Similar Homes
Nearby Sold Comparables
Contact Agent
Listing Provided By
Redfin Corporation







