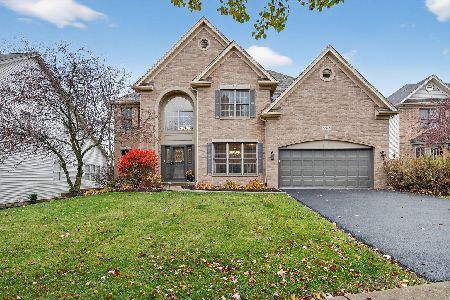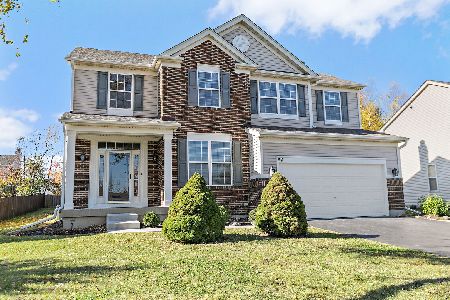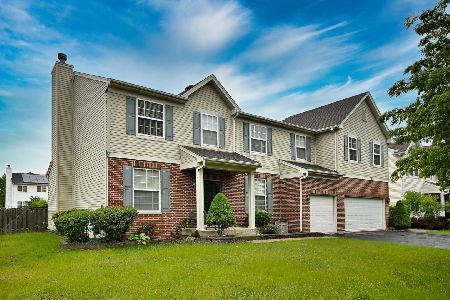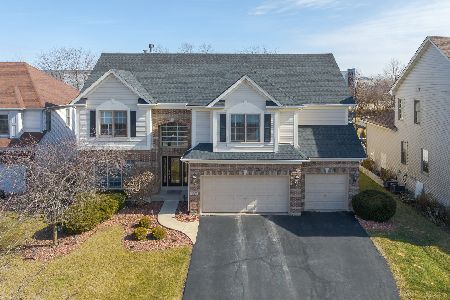885 Tipperary Street, Gilberts, Illinois 60136
$335,000
|
Sold
|
|
| Status: | Closed |
| Sqft: | 4,015 |
| Cost/Sqft: | $91 |
| Beds: | 4 |
| Baths: | 4 |
| Year Built: | 2005 |
| Property Taxes: | $12,264 |
| Days On Market: | 3360 |
| Lot Size: | 0,37 |
Description
Move into Luxury in this Beautiful Brick Home in Gilberts! Interior Features Bright and Airy Floorplan, Gleaming Hardwood Floors, White Trim, and Soaring 2-Story Family Room with Cozy Fireplace and Wall of Windows, allowing for Tons of Natural Light! Updated Kitchen with an Abundance of 42" Maple Cabinetry, Granite Countertops, Stainless Steel Appliances, Breakfast Bar, and Center Island! Separate Breakfast Room with Vaulted Ceiling and French Doors Opening to Paver Patio and Professionally Landscaped Backyard with lots of Mature Trees! Spacious Master Suite with Tray Ceiling, Generous Walk-in Closet, and Private Bath with Whirlpool Tub, Separate Shower, and Double Vanities! Great Quiet Neighborhood Location ~ Close to Shopping and Restaurants! 1 Mile to I-90, 2 Miles to Metra Station! $5,000 Closing Cost Credit! Don't Miss Out!
Property Specifics
| Single Family | |
| — | |
| — | |
| 2005 | |
| Full | |
| CRESTSTONE | |
| No | |
| 0.37 |
| Kane | |
| Woodland Meadows | |
| 500 / Annual | |
| Other | |
| Public | |
| Public Sewer | |
| 09358977 | |
| 0236228019 |
Nearby Schools
| NAME: | DISTRICT: | DISTANCE: | |
|---|---|---|---|
|
Grade School
Gilberts Elementary School |
300 | — | |
|
Middle School
Hampshire Middle School |
300 | Not in DB | |
|
High School
Hampshire High School |
300 | Not in DB | |
Property History
| DATE: | EVENT: | PRICE: | SOURCE: |
|---|---|---|---|
| 31 Mar, 2017 | Sold | $335,000 | MRED MLS |
| 8 Dec, 2016 | Under contract | $364,900 | MRED MLS |
| 4 Oct, 2016 | Listed for sale | $364,900 | MRED MLS |
| 10 Oct, 2025 | Sold | $668,000 | MRED MLS |
| 18 Sep, 2025 | Under contract | $685,000 | MRED MLS |
| 10 Sep, 2025 | Listed for sale | $685,000 | MRED MLS |
Room Specifics
Total Bedrooms: 4
Bedrooms Above Ground: 4
Bedrooms Below Ground: 0
Dimensions: —
Floor Type: Carpet
Dimensions: —
Floor Type: Carpet
Dimensions: —
Floor Type: Carpet
Full Bathrooms: 4
Bathroom Amenities: Whirlpool,Separate Shower,Double Sink
Bathroom in Basement: 0
Rooms: Breakfast Room,Den,Loft
Basement Description: Unfinished
Other Specifics
| 3 | |
| Concrete Perimeter | |
| Asphalt | |
| Patio, Stamped Concrete Patio | |
| Landscaped | |
| 16,117SQFT | |
| Unfinished | |
| Full | |
| Vaulted/Cathedral Ceilings, Skylight(s), Hardwood Floors | |
| Range, Microwave, Dishwasher, Disposal, Stainless Steel Appliance(s) | |
| Not in DB | |
| Sidewalks, Street Lights, Street Paved | |
| — | |
| — | |
| Gas Log, Gas Starter |
Tax History
| Year | Property Taxes |
|---|---|
| 2017 | $12,264 |
| 2025 | $11,441 |
Contact Agent
Nearby Similar Homes
Nearby Sold Comparables
Contact Agent
Listing Provided By
RE/MAX Suburban









