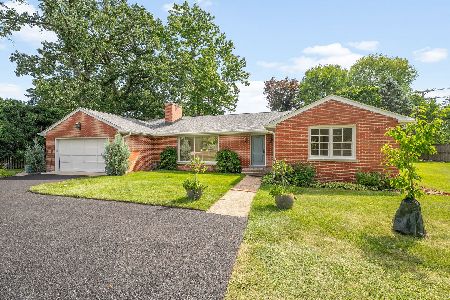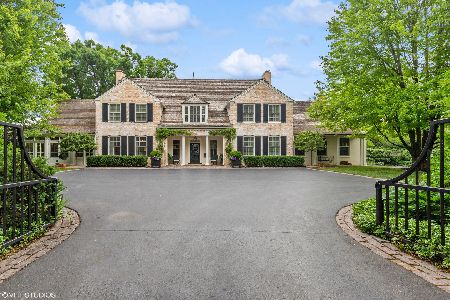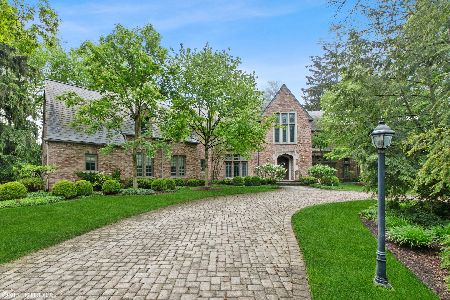885 Woodbine Lane, Lake Forest, Illinois 60045
$2,625,000
|
Sold
|
|
| Status: | Closed |
| Sqft: | 5,489 |
| Cost/Sqft: | $501 |
| Beds: | 4 |
| Baths: | 8 |
| Year Built: | 1920 |
| Property Taxes: | $19,622 |
| Days On Market: | 4316 |
| Lot Size: | 0,72 |
Description
This stunning 5 bdrm, 5.3 bath home perfectly blends historic details w/ modern luxury. 2nd house from Lake Rd. Designed by Melichar Architects, it seamlessly integrates new construction, a totally updated house, and a large beautifully fin. LL w/ 2nd kitchen, media/ent. rm. & spa bath. Smart Hse Technology throughout. Extensive custom millwk. Gourmet kitchen. Lush, private grounds w/ relaxing fountains. Perfection!
Property Specifics
| Single Family | |
| — | |
| Traditional | |
| 1920 | |
| Partial | |
| — | |
| No | |
| 0.72 |
| Lake | |
| — | |
| 0 / Not Applicable | |
| None | |
| Public | |
| Public Sewer | |
| 08522258 | |
| 12273050020000 |
Nearby Schools
| NAME: | DISTRICT: | DISTANCE: | |
|---|---|---|---|
|
Grade School
Sheridan Elementary School |
67 | — | |
|
Middle School
Deer Path Middle School |
67 | Not in DB | |
|
High School
Lake Forest High School |
115 | Not in DB | |
Property History
| DATE: | EVENT: | PRICE: | SOURCE: |
|---|---|---|---|
| 14 Nov, 2014 | Sold | $2,625,000 | MRED MLS |
| 25 Aug, 2014 | Under contract | $2,749,000 | MRED MLS |
| — | Last price change | $2,949,000 | MRED MLS |
| 23 Jan, 2014 | Listed for sale | $3,149,000 | MRED MLS |
| 29 Jun, 2020 | Under contract | $0 | MRED MLS |
| 26 Jun, 2020 | Listed for sale | $0 | MRED MLS |
| 3 Aug, 2021 | Sold | $1,816,500 | MRED MLS |
| 4 May, 2021 | Under contract | $2,050,000 | MRED MLS |
| 17 Mar, 2021 | Listed for sale | $2,050,000 | MRED MLS |
Room Specifics
Total Bedrooms: 5
Bedrooms Above Ground: 4
Bedrooms Below Ground: 1
Dimensions: —
Floor Type: Carpet
Dimensions: —
Floor Type: Carpet
Dimensions: —
Floor Type: Carpet
Dimensions: —
Floor Type: —
Full Bathrooms: 8
Bathroom Amenities: Whirlpool,Separate Shower,Steam Shower,Double Sink,Full Body Spray Shower
Bathroom in Basement: 1
Rooms: Kitchen,Bedroom 5,Library,Media Room,Office
Basement Description: Finished
Other Specifics
| 3 | |
| Concrete Perimeter | |
| Asphalt,Brick | |
| Patio, Brick Paver Patio | |
| Fenced Yard,Landscaped | |
| 150 X 164.94 X 153.09 X 25 | |
| Finished,Full,Interior Stair | |
| Full | |
| Vaulted/Cathedral Ceilings, Bar-Wet, Hardwood Floors, Heated Floors, First Floor Laundry, First Floor Full Bath | |
| Double Oven, Range, Microwave, Dishwasher, High End Refrigerator, Bar Fridge, Washer, Dryer, Disposal, Wine Refrigerator | |
| Not in DB | |
| Street Paved | |
| — | |
| — | |
| Wood Burning, Gas Log, Gas Starter |
Tax History
| Year | Property Taxes |
|---|---|
| 2014 | $19,622 |
| 2021 | $4,748 |
Contact Agent
Nearby Similar Homes
Nearby Sold Comparables
Contact Agent
Listing Provided By
Coldwell Banker Residential










