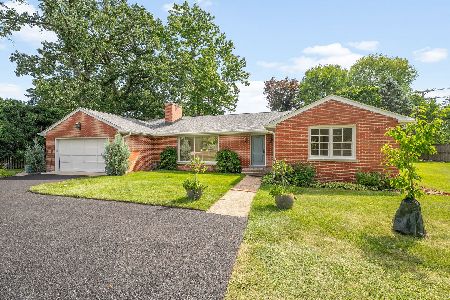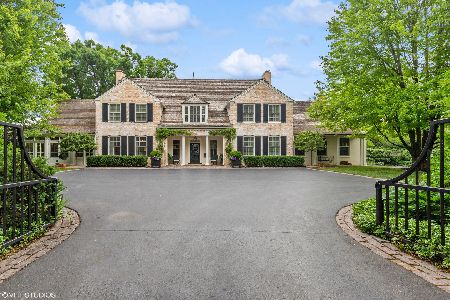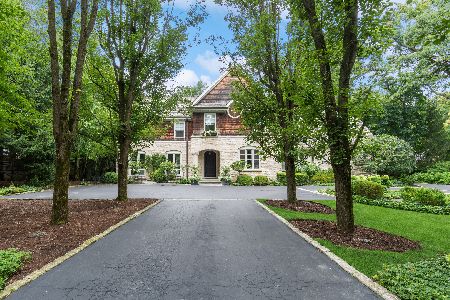949 Woodbine Place, Lake Forest, Illinois 60045
$925,000
|
Sold
|
|
| Status: | Closed |
| Sqft: | 4,178 |
| Cost/Sqft: | $239 |
| Beds: | 6 |
| Baths: | 5 |
| Year Built: | 1966 |
| Property Taxes: | $27,759 |
| Days On Market: | 2274 |
| Lot Size: | 0,98 |
Description
Unparalleled location one block from Lake Michigan. Unique opportunity to reinvent, customize, and create your dream home on a 1 acre property situated in the heart of East Lake Forest. Classic, brick residence with 8 1/2' ceiling heights on first floor. Hardwood floors, 2 fireplaces, crown molding. Floor to ceiling windows in living room, dining room, and study, bring in robust natural light. Private study includes built-in bookshelves. Master suite features large walk-in closet, bathroom with double sinks and separate tub and shower. 6th bedroom suite includes separate staircase and adjacent full bathroom. Sunroom with walls of sliding glass doors, overlooks beautiful, fully fenced back yard. Large bluestone patio. Stunning grounds include gardens of perennials and mature trees. Enjoy beach amenities and close location to downtown Lake Forest. Convenient to historic Market Square, train station, shops, and restaurants. Well maintained. This is the opportunity you've been waiting for!
Property Specifics
| Single Family | |
| — | |
| Georgian | |
| 1966 | |
| Full | |
| — | |
| No | |
| 0.98 |
| Lake | |
| — | |
| — / Not Applicable | |
| None | |
| Lake Michigan,Public | |
| Public Sewer | |
| 10475142 | |
| 12273050010000 |
Nearby Schools
| NAME: | DISTRICT: | DISTANCE: | |
|---|---|---|---|
|
Grade School
Sheridan Elementary School |
67 | — | |
|
Middle School
Deer Path Middle School |
67 | Not in DB | |
|
High School
Lake Forest High School |
115 | Not in DB | |
Property History
| DATE: | EVENT: | PRICE: | SOURCE: |
|---|---|---|---|
| 3 Feb, 2020 | Sold | $925,000 | MRED MLS |
| 17 Dec, 2019 | Under contract | $1,000,000 | MRED MLS |
| — | Last price change | $1,050,000 | MRED MLS |
| 30 Aug, 2019 | Listed for sale | $1,149,000 | MRED MLS |
Room Specifics
Total Bedrooms: 6
Bedrooms Above Ground: 6
Bedrooms Below Ground: 0
Dimensions: —
Floor Type: Hardwood
Dimensions: —
Floor Type: Carpet
Dimensions: —
Floor Type: Hardwood
Dimensions: —
Floor Type: —
Dimensions: —
Floor Type: —
Full Bathrooms: 5
Bathroom Amenities: Separate Shower,Double Sink,Soaking Tub
Bathroom in Basement: 0
Rooms: Bedroom 5,Bedroom 6,Study,Sun Room,Eating Area
Basement Description: Partially Finished
Other Specifics
| 2 | |
| Concrete Perimeter | |
| Asphalt | |
| Patio, Storms/Screens | |
| Fenced Yard,Landscaped,Mature Trees | |
| 240 X 116 X 251 X 203 | |
| Unfinished | |
| Full | |
| Hardwood Floors, Wood Laminate Floors, Walk-In Closet(s) | |
| Double Oven, Dishwasher, Refrigerator, Washer, Dryer, Cooktop | |
| Not in DB | |
| Street Paved | |
| — | |
| — | |
| Gas Log, Gas Starter |
Tax History
| Year | Property Taxes |
|---|---|
| 2020 | $27,759 |
Contact Agent
Nearby Similar Homes
Nearby Sold Comparables
Contact Agent
Listing Provided By
Coldwell Banker Residential









