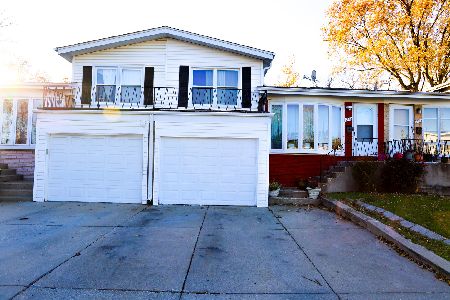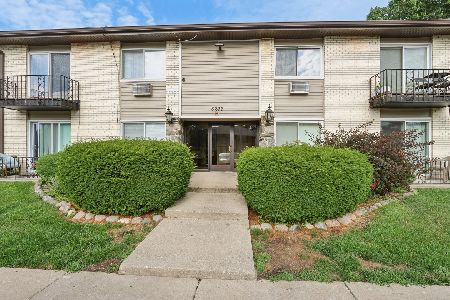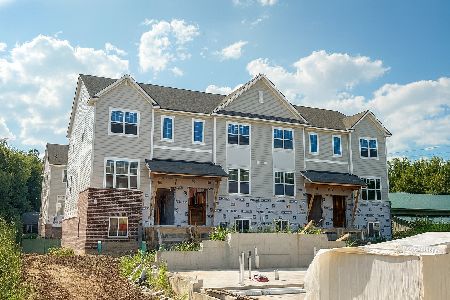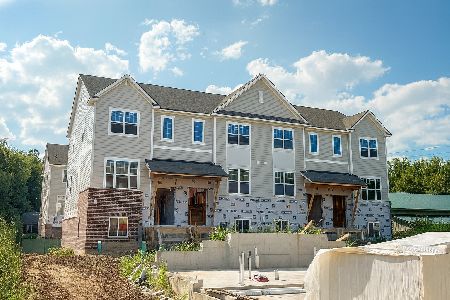8851 Robin Drive, Des Plaines, Illinois 60016
$204,500
|
Sold
|
|
| Status: | Closed |
| Sqft: | 1,267 |
| Cost/Sqft: | $162 |
| Beds: | 3 |
| Baths: | 2 |
| Year Built: | 1963 |
| Property Taxes: | $1,239 |
| Days On Market: | 1659 |
| Lot Size: | 0,00 |
Description
Quiet and cozy 3 bedroom 1.5 bath, ready to move in with 3 levels of living space. Nicely remodeled Kitchen with new cabinets, appliances, subway tile backsplash and ceramic tile flooring. Bright and airy living room with vaulted ceilings. Newly renovated designer bath with custom tile. Freshly painted with all new carpet. *** End unit with No association fees ***
Property Specifics
| Condos/Townhomes | |
| 2 | |
| — | |
| 1963 | |
| Walkout | |
| TRI-LEVEL | |
| No | |
| — |
| Cook | |
| — | |
| — / Not Applicable | |
| None | |
| Lake Michigan | |
| Public Sewer | |
| 11143607 | |
| 09154130050000 |
Nearby Schools
| NAME: | DISTRICT: | DISTANCE: | |
|---|---|---|---|
|
Grade School
Apollo Elementary School |
63 | — | |
|
Middle School
Gemini Junior High School |
63 | Not in DB | |
|
High School
Maine East High School |
207 | Not in DB | |
Property History
| DATE: | EVENT: | PRICE: | SOURCE: |
|---|---|---|---|
| 31 Aug, 2021 | Sold | $204,500 | MRED MLS |
| 7 Jul, 2021 | Under contract | $205,000 | MRED MLS |
| 2 Jul, 2021 | Listed for sale | $205,000 | MRED MLS |
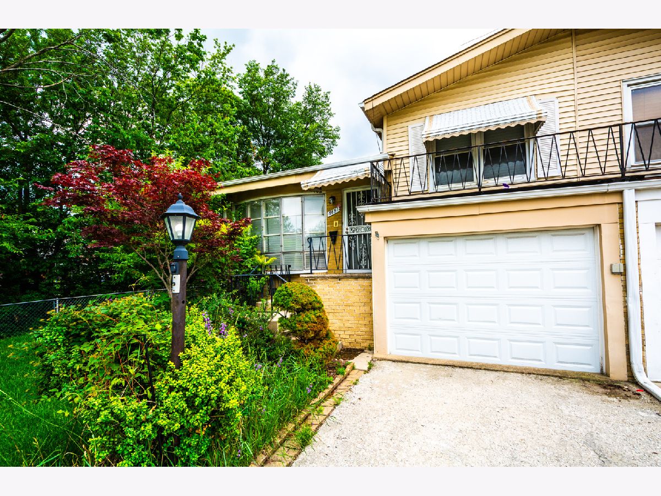
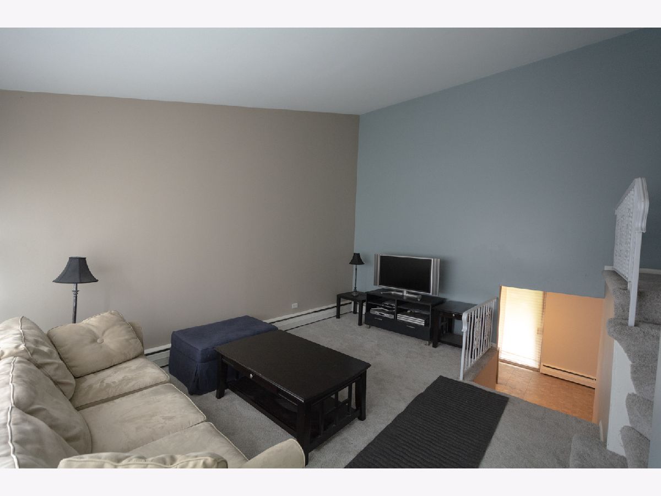
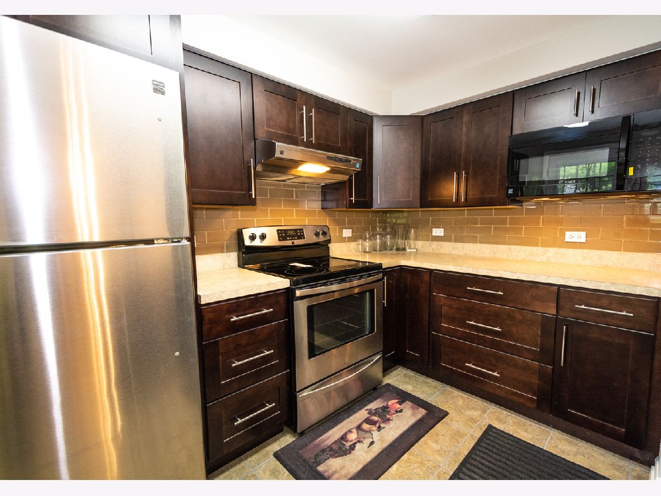
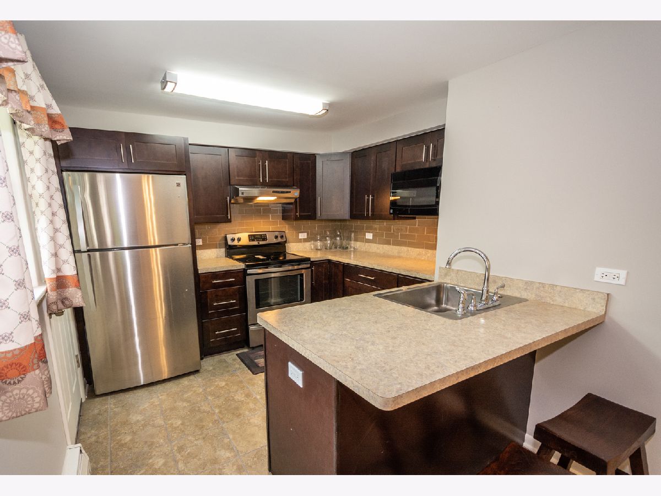
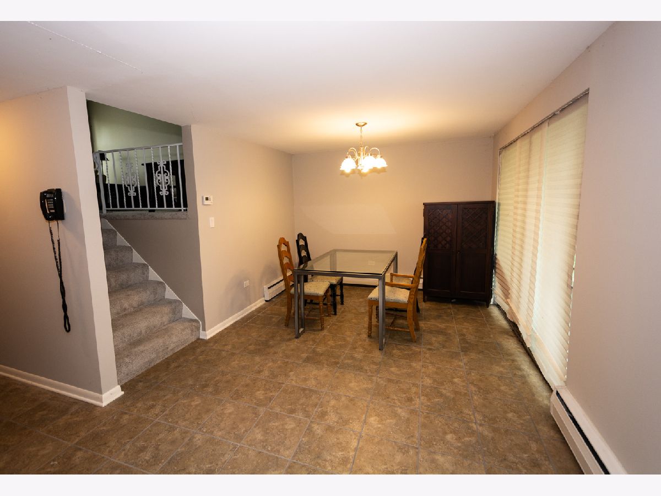
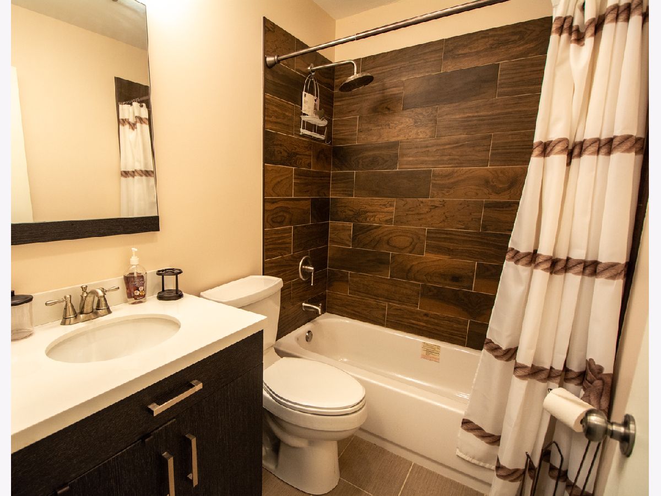
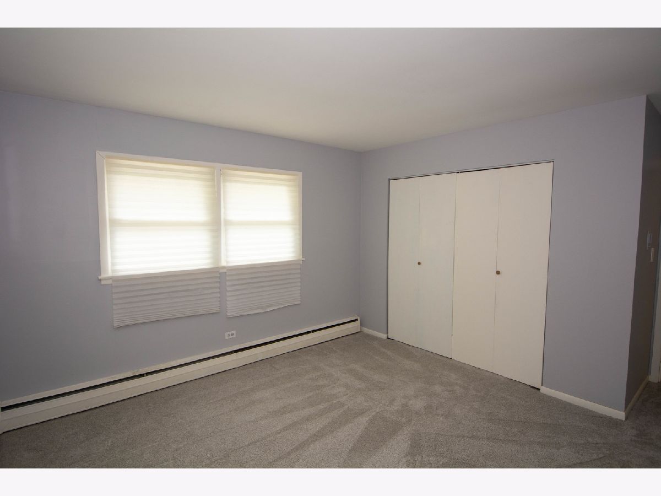
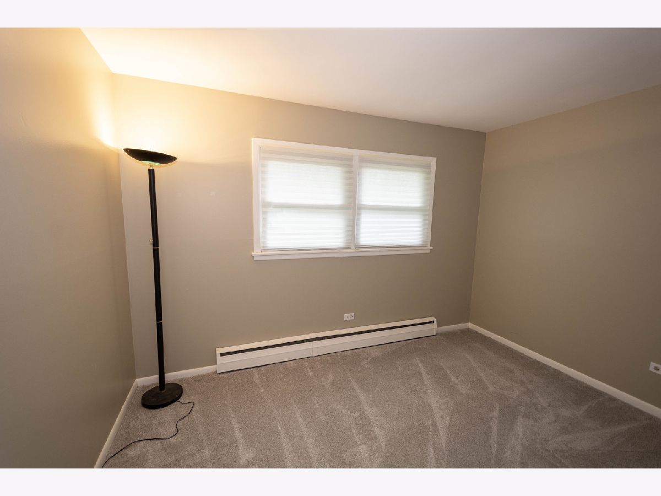
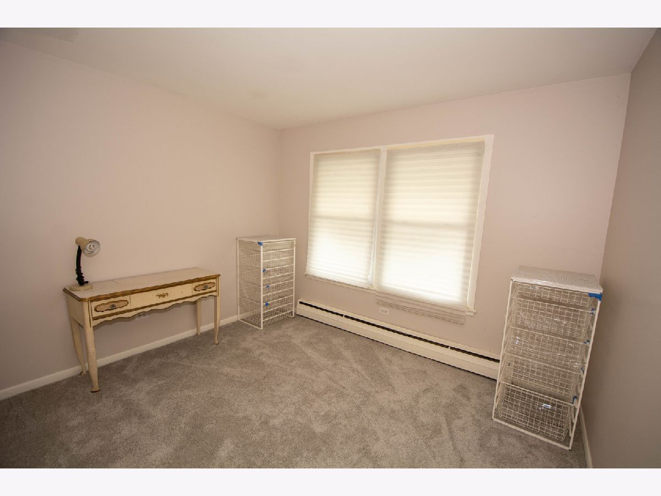
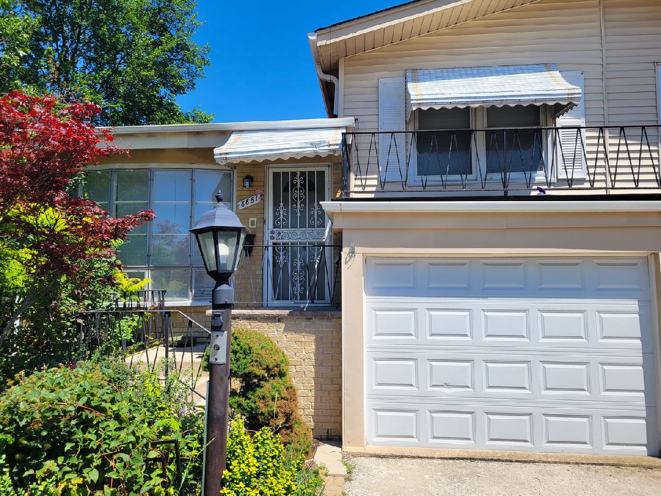
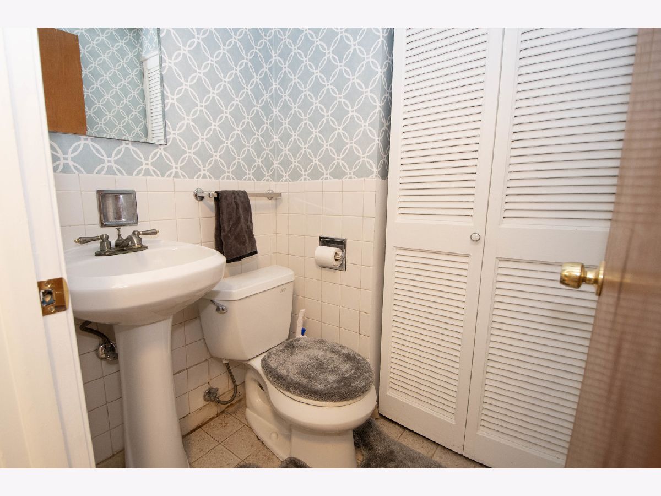
Room Specifics
Total Bedrooms: 3
Bedrooms Above Ground: 3
Bedrooms Below Ground: 0
Dimensions: —
Floor Type: Carpet
Dimensions: —
Floor Type: Carpet
Full Bathrooms: 2
Bathroom Amenities: —
Bathroom in Basement: 0
Rooms: No additional rooms
Basement Description: Partially Finished
Other Specifics
| 1 | |
| — | |
| — | |
| — | |
| Corner Lot | |
| 47.8 X 76.3 | |
| — | |
| None | |
| Vaulted/Cathedral Ceilings | |
| Microwave, Dishwasher, Refrigerator, Washer, Dryer, Stainless Steel Appliance(s), Range Hood, Electric Oven | |
| Not in DB | |
| — | |
| — | |
| — | |
| — |
Tax History
| Year | Property Taxes |
|---|---|
| 2021 | $1,239 |
Contact Agent
Nearby Similar Homes
Nearby Sold Comparables
Contact Agent
Listing Provided By
Coldwell Banker Realty

