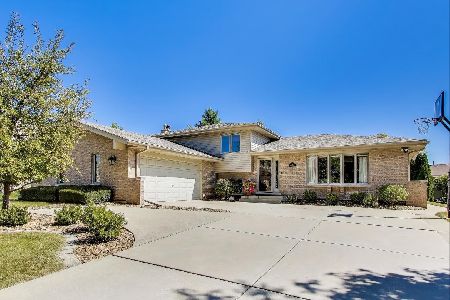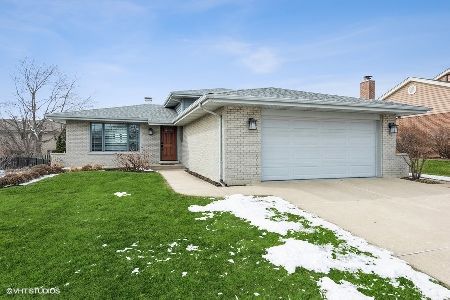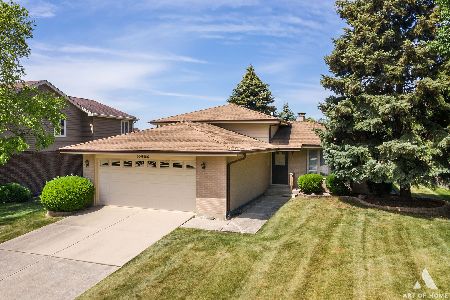8853 Oxford Street, Woodridge, Illinois 60517
$380,000
|
Sold
|
|
| Status: | Closed |
| Sqft: | 2,530 |
| Cost/Sqft: | $154 |
| Beds: | 3 |
| Baths: | 3 |
| Year Built: | 1999 |
| Property Taxes: | $10,476 |
| Days On Market: | 3918 |
| Lot Size: | 0,25 |
Description
Welcome home to a rarely available Gallagher and Henry Scottsdale model ranch in desirable Farmingdale Village. This is single floor living at its best! Features include beautifully vaulted ceilings, 3 generously sized bedrooms, 2 1/2 bathrooms, and an amazing open kitchen. A large basement w/ concrete crawlspace offer plenty of storage. Enjoy the brick paver patio and beautiful yard. Minutes from I-355 and I-55.
Property Specifics
| Single Family | |
| — | |
| Ranch | |
| 1999 | |
| Partial | |
| SCOTTSDALE | |
| No | |
| 0.25 |
| Du Page | |
| Farmingdale Village | |
| 0 / Not Applicable | |
| None | |
| Public | |
| Public Sewer | |
| 08913475 | |
| 1006102031 |
Nearby Schools
| NAME: | DISTRICT: | DISTANCE: | |
|---|---|---|---|
|
Grade School
Elizabeth Ide Elementary School |
66 | — | |
|
Middle School
Lakeview Junior High School |
66 | Not in DB | |
|
High School
South High School |
99 | Not in DB | |
|
Alternate Elementary School
Prairieview Elementary School |
— | Not in DB | |
Property History
| DATE: | EVENT: | PRICE: | SOURCE: |
|---|---|---|---|
| 30 Jan, 2008 | Sold | $470,000 | MRED MLS |
| 22 Oct, 2007 | Under contract | $498,900 | MRED MLS |
| 22 Aug, 2007 | Listed for sale | $498,900 | MRED MLS |
| 25 Jun, 2015 | Sold | $380,000 | MRED MLS |
| 15 May, 2015 | Under contract | $389,900 | MRED MLS |
| 5 May, 2015 | Listed for sale | $389,900 | MRED MLS |
Room Specifics
Total Bedrooms: 3
Bedrooms Above Ground: 3
Bedrooms Below Ground: 0
Dimensions: —
Floor Type: Carpet
Dimensions: —
Floor Type: Hardwood
Full Bathrooms: 3
Bathroom Amenities: Separate Shower
Bathroom in Basement: 0
Rooms: No additional rooms
Basement Description: Unfinished
Other Specifics
| 2 | |
| Concrete Perimeter | |
| Concrete | |
| Porch, Brick Paver Patio | |
| — | |
| 84' X 127' | |
| Unfinished | |
| Full | |
| Vaulted/Cathedral Ceilings, Skylight(s), Hardwood Floors, First Floor Bedroom, First Floor Laundry, First Floor Full Bath | |
| Range, Microwave, Dishwasher, Refrigerator, Washer, Dryer, Disposal | |
| Not in DB | |
| — | |
| — | |
| — | |
| Gas Log |
Tax History
| Year | Property Taxes |
|---|---|
| 2008 | $8,317 |
| 2015 | $10,476 |
Contact Agent
Nearby Similar Homes
Nearby Sold Comparables
Contact Agent
Listing Provided By
Coldwell Banker Residential








