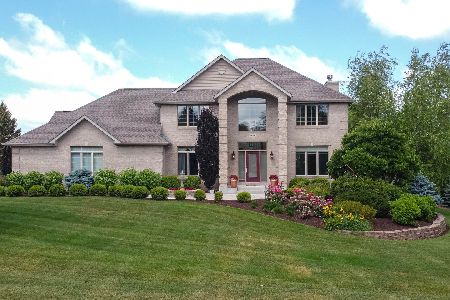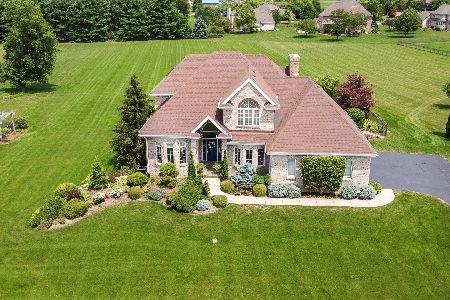8859 Gold Finch Circle, Rockford, Illinois 61114
$700,000
|
Sold
|
|
| Status: | Closed |
| Sqft: | 5,183 |
| Cost/Sqft: | $131 |
| Beds: | 4 |
| Baths: | 5 |
| Year Built: | 2002 |
| Property Taxes: | $14,490 |
| Days On Market: | 189 |
| Lot Size: | 0,96 |
Description
Stunning brick 2-story home nestled on a quiet cul-de-sac just off Riverside Blvd near I-90 and just minutes from Costco, Sportscore Two, and Javon Bea Hospital. This spacious residence offers 6 bedrooms, 4.5 bathrooms, and generous living space throughout. A sweeping brick walkway leads to the front entry, beautifully framed by lush, professional landscaping. Expansive deck off the back opens to a brick paver patio perfect for entertaining. Inside, you'll be captivated by the elegant custom decor featuring rich maple flooring, crisp white trim, crown molding, and classic finishes. The formal living and dining rooms boast oversized windows that flood the space with natural light and create a seamless flow-perfect for today's open-concept lifestyle. The dramatic 2-story great room with fireplace connects effortlessly to the dining area and expansive kitchen, which is equipped with warm custom cabinetry, neutral quartz countertops, and stainless steel appliances. Upstairs, the luxurious primary suite includes a spa-like bathroom, a large custom walk-in closet, and a cozy sitting area-your personal retreat. Three more spacious bedrooms and two full baths complete the upper level. A fifth bedroom is located on the main floor, and a sixth bedroom with a full bath can be found in the lower level-ideal for guests or multigenerational living. This home offers the perfect blend of comfort, elegance, and functionality in a prime location! Recent Updates include Roof/Skylights -2023, upstairs 2nd bathroom renovation 2022, main level bathroom renovation 2022, and windows 2021.
Property Specifics
| Single Family | |
| — | |
| — | |
| 2002 | |
| — | |
| — | |
| No | |
| 0.96 |
| Winnebago | |
| — | |
| — / Not Applicable | |
| — | |
| — | |
| — | |
| 12367748 | |
| 1201426019 |
Nearby Schools
| NAME: | DISTRICT: | DISTANCE: | |
|---|---|---|---|
|
Grade School
Spring Creek Elementary School |
205 | — | |
|
Middle School
Eisenhower Middle School |
205 | Not in DB | |
|
High School
Guilford High School |
205 | Not in DB | |
Property History
| DATE: | EVENT: | PRICE: | SOURCE: |
|---|---|---|---|
| 4 Jan, 2021 | Sold | $450,000 | MRED MLS |
| 30 Nov, 2020 | Under contract | $550,000 | MRED MLS |
| — | Last price change | $575,000 | MRED MLS |
| 17 Aug, 2020 | Listed for sale | $575,000 | MRED MLS |
| 11 Jun, 2025 | Sold | $700,000 | MRED MLS |
| 19 May, 2025 | Under contract | $680,000 | MRED MLS |
| 16 May, 2025 | Listed for sale | $680,000 | MRED MLS |
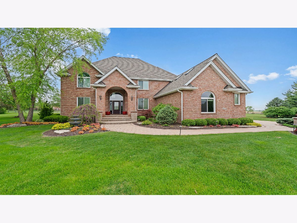
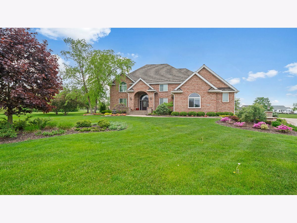
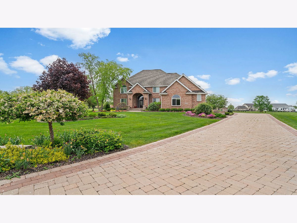
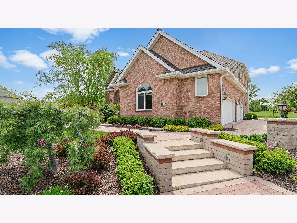
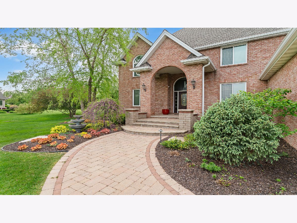
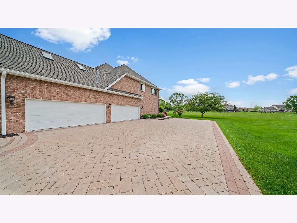
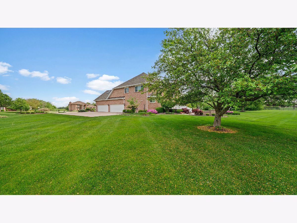
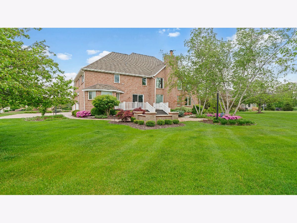
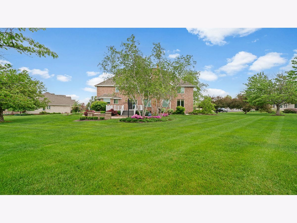
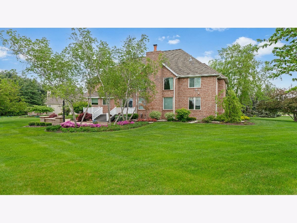
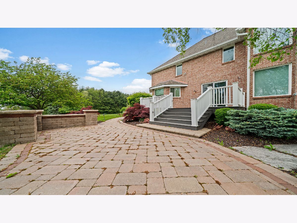
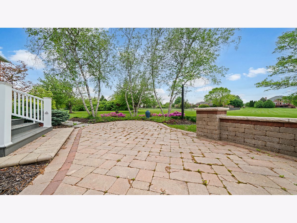
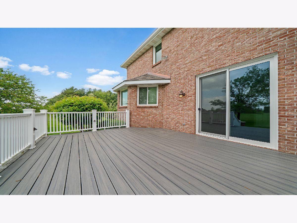
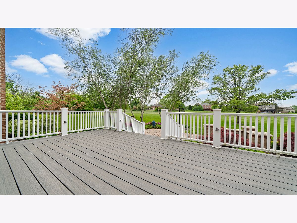
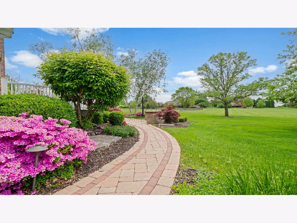
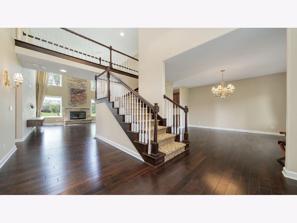
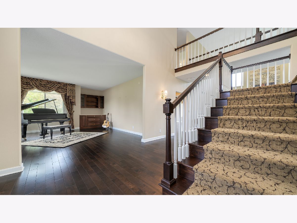
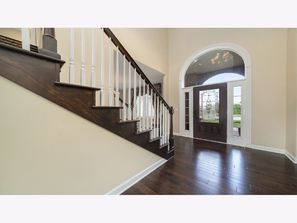
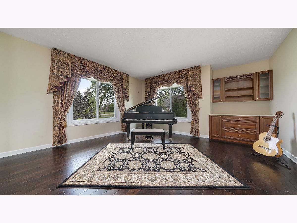
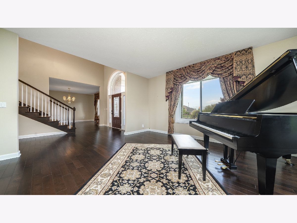
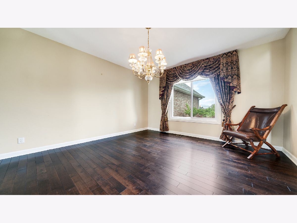
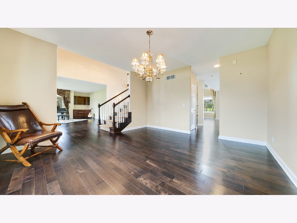
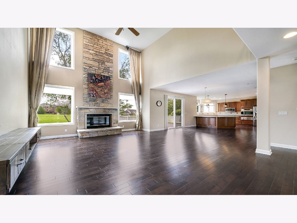
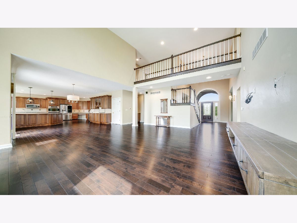
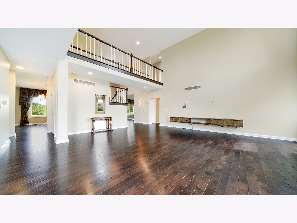
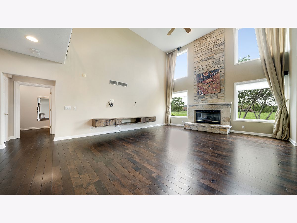
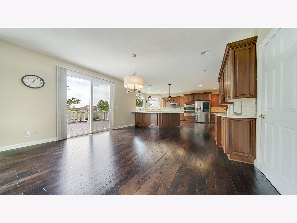
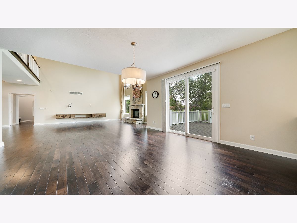
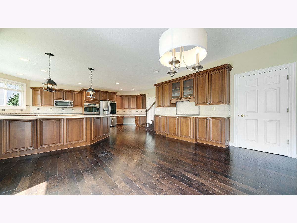
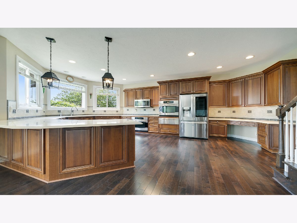
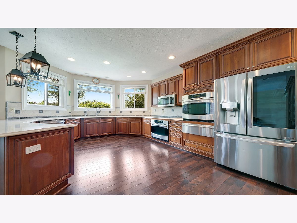
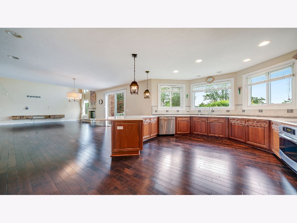
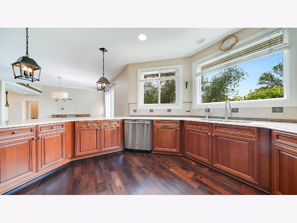
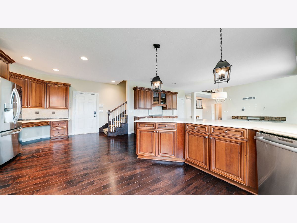
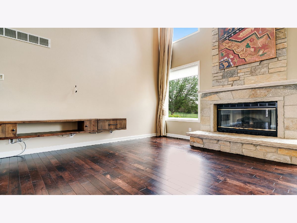
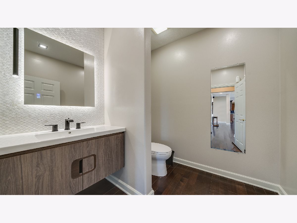
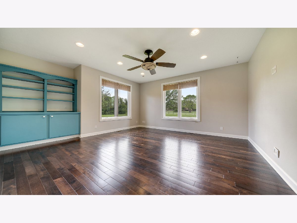
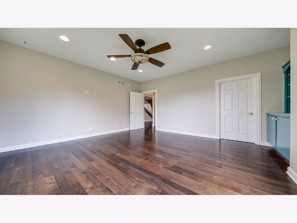
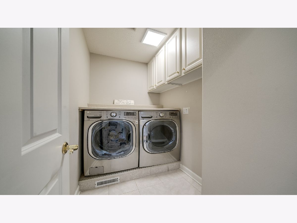
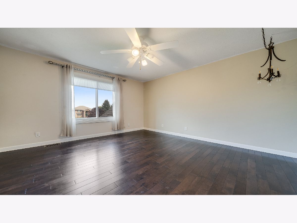
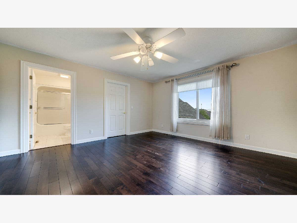
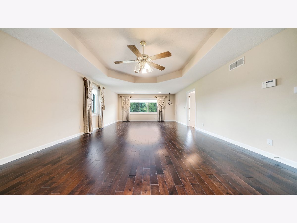
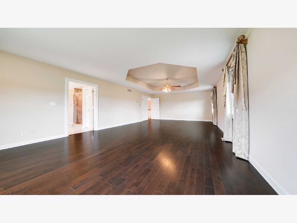
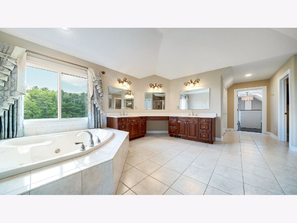
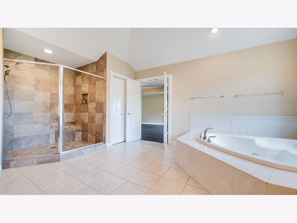
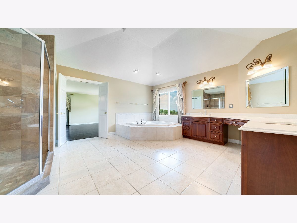
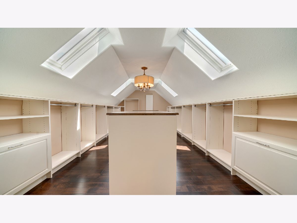
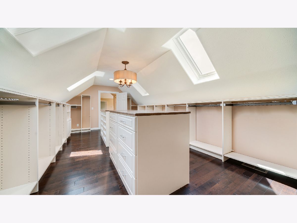
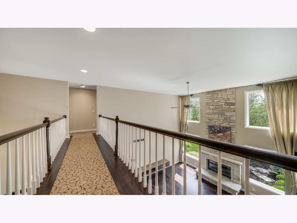
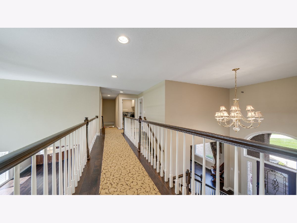
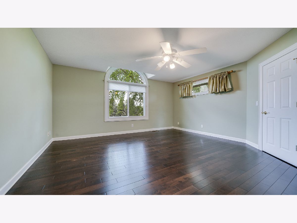
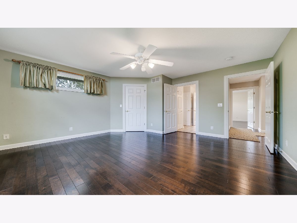
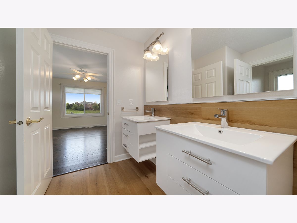
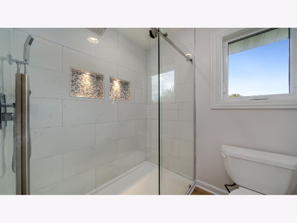
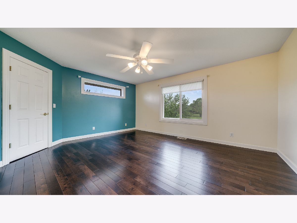
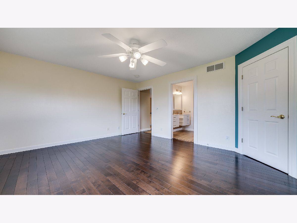
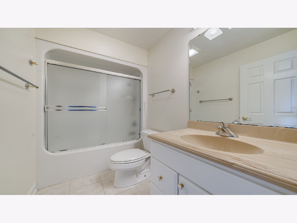
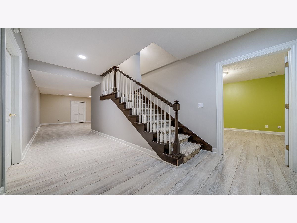
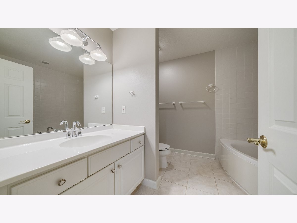
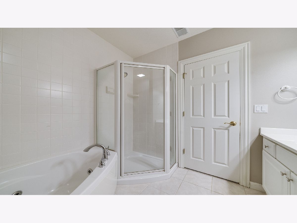
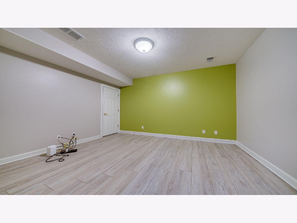
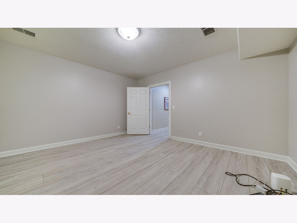
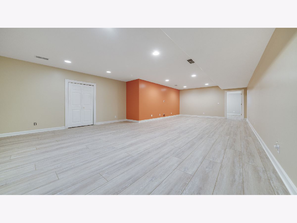
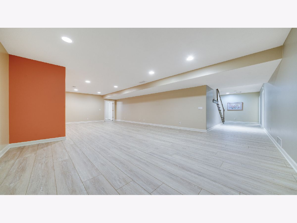
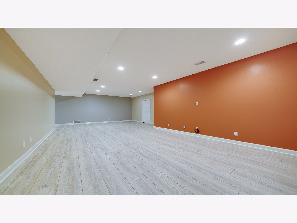
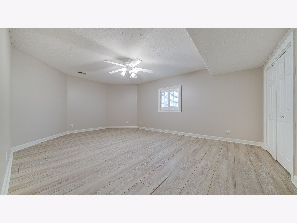
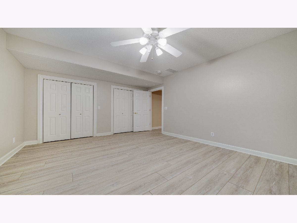
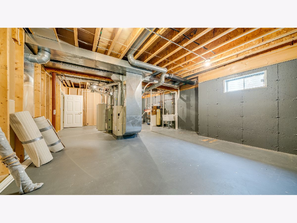
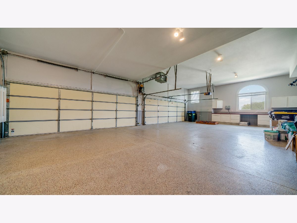
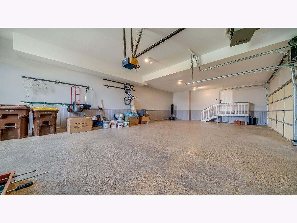
Room Specifics
Total Bedrooms: 6
Bedrooms Above Ground: 4
Bedrooms Below Ground: 2
Dimensions: —
Floor Type: —
Dimensions: —
Floor Type: —
Dimensions: —
Floor Type: —
Dimensions: —
Floor Type: —
Dimensions: —
Floor Type: —
Full Bathrooms: 5
Bathroom Amenities: —
Bathroom in Basement: 1
Rooms: —
Basement Description: —
Other Specifics
| 4 | |
| — | |
| — | |
| — | |
| — | |
| 98.19 X 163.85 X 272.98 X | |
| — | |
| — | |
| — | |
| — | |
| Not in DB | |
| — | |
| — | |
| — | |
| — |
Tax History
| Year | Property Taxes |
|---|---|
| 2021 | $15,985 |
| 2025 | $14,490 |
Contact Agent
Nearby Similar Homes
Nearby Sold Comparables
Contact Agent
Listing Provided By
Keller Williams Realty Signature



