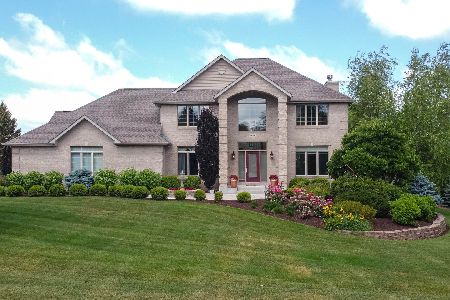8871 Gold Finch Circle, Rockford, Illinois 61114
$445,000
|
Sold
|
|
| Status: | Closed |
| Sqft: | 3,852 |
| Cost/Sqft: | $117 |
| Beds: | 4 |
| Baths: | 4 |
| Year Built: | 2005 |
| Property Taxes: | $15,216 |
| Days On Market: | 3562 |
| Lot Size: | 0,80 |
Description
The search is over! This stunning custom built home features all the luxury you want and the location you need. 3852 square feet of grand appeal. Full brick with gorgeous archway entrance and custom glass double entry doors welcomes you to grand foyer. Open staircase with wrought iron balusters and crystal chandelier (lowers by remote for easy cleaning). Light-filled living and dining rooms. Beautiful kitchen with island, granite, high end stainless steel appliances and open to great room, sunroom, and breakfast nook. Main floor office with two-sided fireplace and built-ins. Main floor master suite. Gorgeous white woodwork, crown molding, custom lighting, and gleaming hardwood floors show the attention to detail and craftsmanship you expect from Oehlberg Construction. Circle drive, sprinkler system, .8 acre, county taxes, convenience to I-90 and so much more. Built and designed with efficiency, quality and ease of maintenance in mind.
Property Specifics
| Single Family | |
| — | |
| — | |
| 2005 | |
| Full | |
| — | |
| No | |
| 0.8 |
| Winnebago | |
| — | |
| 100 / Annual | |
| None | |
| Public | |
| Public Sewer | |
| 09166314 | |
| 1201426020 |
Nearby Schools
| NAME: | DISTRICT: | DISTANCE: | |
|---|---|---|---|
|
Grade School
Spring Creek Elementary School |
205 | — | |
|
Middle School
Eisenhower Middle School |
205 | Not in DB | |
|
High School
Guilford High School |
205 | Not in DB | |
Property History
| DATE: | EVENT: | PRICE: | SOURCE: |
|---|---|---|---|
| 5 Aug, 2016 | Sold | $445,000 | MRED MLS |
| 6 May, 2016 | Under contract | $449,900 | MRED MLS |
| — | Last price change | $459,900 | MRED MLS |
| 15 Mar, 2016 | Listed for sale | $459,900 | MRED MLS |
Room Specifics
Total Bedrooms: 4
Bedrooms Above Ground: 4
Bedrooms Below Ground: 0
Dimensions: —
Floor Type: —
Dimensions: —
Floor Type: —
Dimensions: —
Floor Type: —
Full Bathrooms: 4
Bathroom Amenities: Whirlpool,Separate Shower,Double Sink
Bathroom in Basement: 0
Rooms: Breakfast Room,Loft,Office,Heated Sun Room
Basement Description: Unfinished,Bathroom Rough-In
Other Specifics
| 3 | |
| Concrete Perimeter | |
| Asphalt,Circular | |
| Patio | |
| — | |
| 130X272X130X281 | |
| — | |
| Full | |
| Hardwood Floors, First Floor Bedroom, First Floor Laundry, First Floor Full Bath | |
| Double Oven, Range, Dishwasher, Refrigerator | |
| Not in DB | |
| — | |
| — | |
| — | |
| Double Sided, Gas Log |
Tax History
| Year | Property Taxes |
|---|---|
| 2016 | $15,216 |
Contact Agent
Nearby Similar Homes
Nearby Sold Comparables
Contact Agent
Listing Provided By
Dickerson & Nieman Realtors







