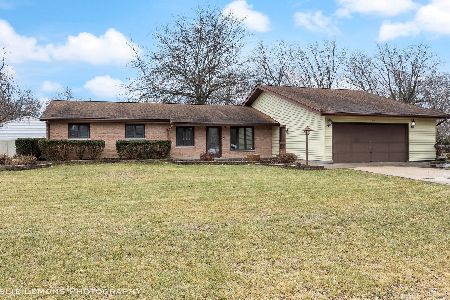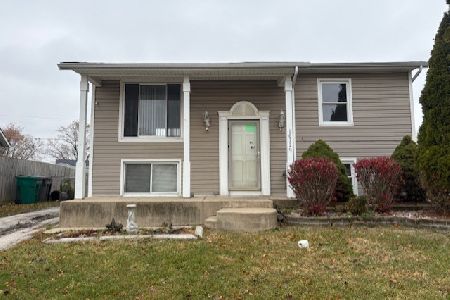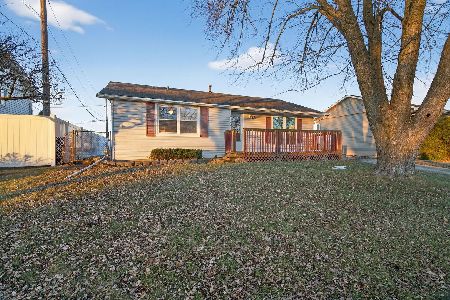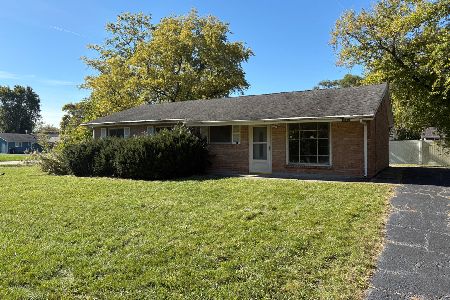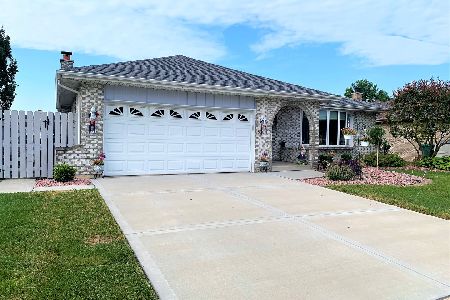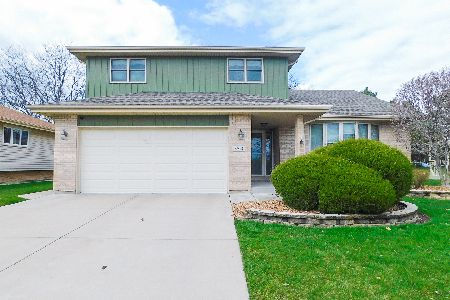8861 Ridge Lane, Orland Hills, Illinois 60487
$377,000
|
Sold
|
|
| Status: | Closed |
| Sqft: | 2,227 |
| Cost/Sqft: | $166 |
| Beds: | 3 |
| Baths: | 2 |
| Year Built: | 1992 |
| Property Taxes: | $5,924 |
| Days On Market: | 1591 |
| Lot Size: | 0,20 |
Description
Well Hello Gorgeous! Meticulously cared for by these original owners, this home is just as pretty on the inside as it is on the outside. It is much larger than it looks. Wonderful location near the park and walking path around the community lake. The perfect house with multiple levels that can satisfy the whole family. Formal dining and living room. Lower level office/4th bedroom. Basement with bar area and plenty of space to workout or hang with the family. The updated kitchen with stainless appliance package, granite counters and plenty of table space for the whole family. Three generously sized bedrooms and two updated baths. The family room with wood burning fireplace and tons of natural light. One of the features these homeowners are truly going to miss is their happy place on the private Zen patio and the family time in the pool. Add the fact that this home sits in the Sandburg HS district makes this home not one to let go by. Roof/Siding/Furnace/Windows all new over the past 6 years. There are so many features to list and see...make your appointment today!
Property Specifics
| Single Family | |
| — | |
| Quad Level | |
| 1992 | |
| Partial | |
| — | |
| No | |
| 0.2 |
| Cook | |
| — | |
| — / Not Applicable | |
| None | |
| Lake Michigan | |
| Public Sewer | |
| 11215916 | |
| 27222140040000 |
Nearby Schools
| NAME: | DISTRICT: | DISTANCE: | |
|---|---|---|---|
|
High School
Carl Sandburg High School |
230 | Not in DB | |
Property History
| DATE: | EVENT: | PRICE: | SOURCE: |
|---|---|---|---|
| 18 Oct, 2021 | Sold | $377,000 | MRED MLS |
| 13 Sep, 2021 | Under contract | $369,000 | MRED MLS |
| 10 Sep, 2021 | Listed for sale | $369,000 | MRED MLS |
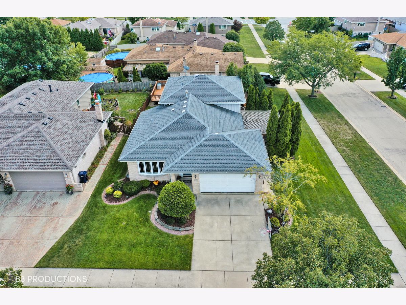
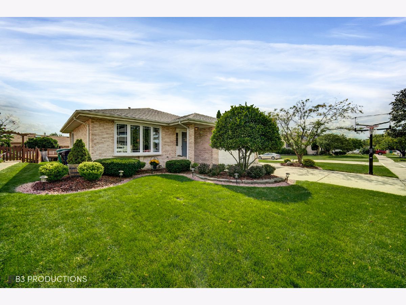
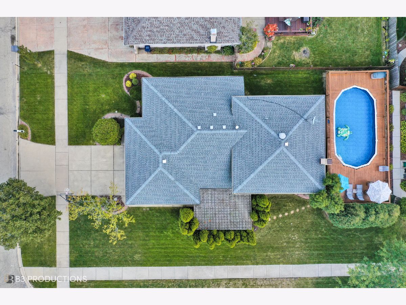
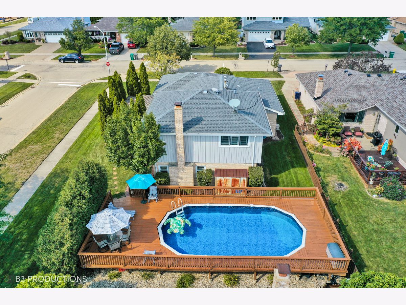
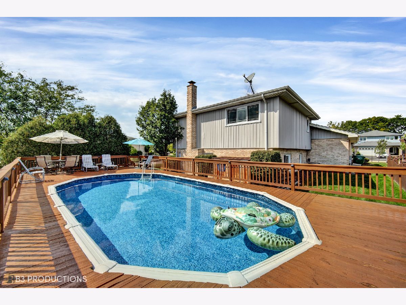
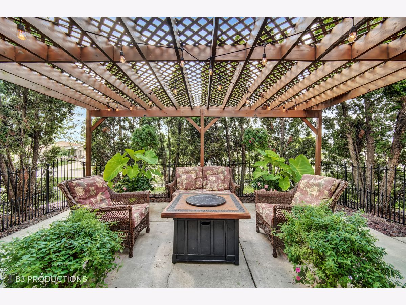
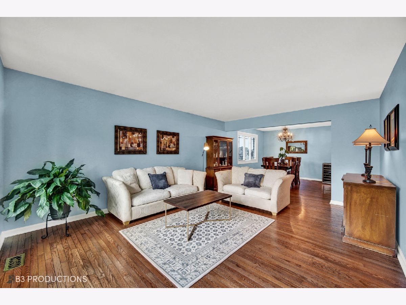
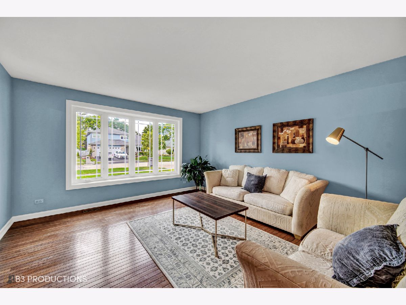
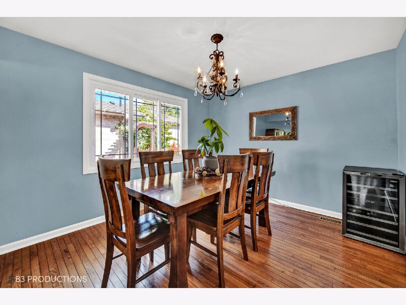
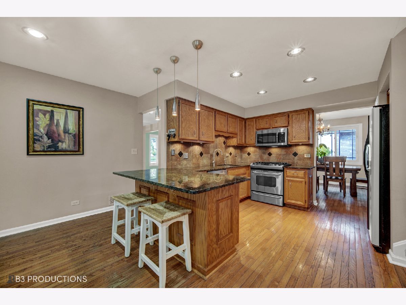
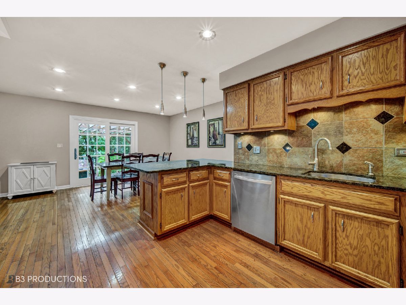
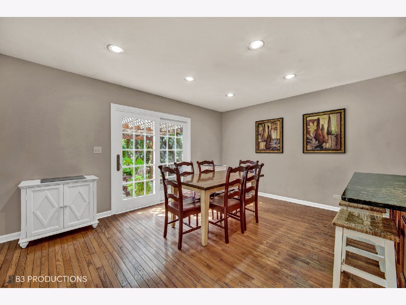
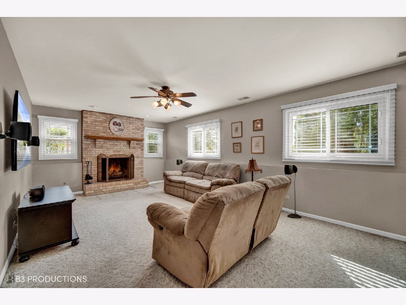
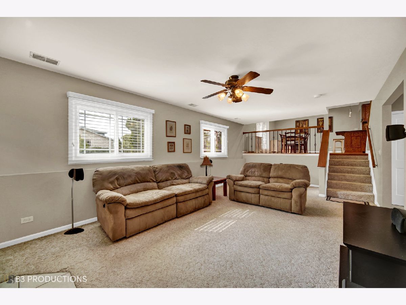
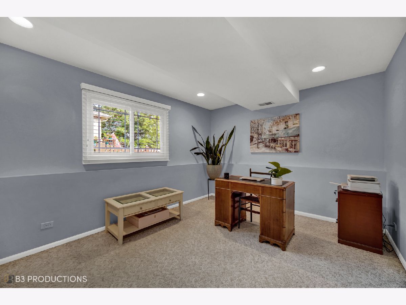
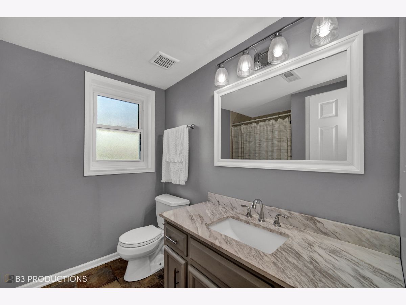
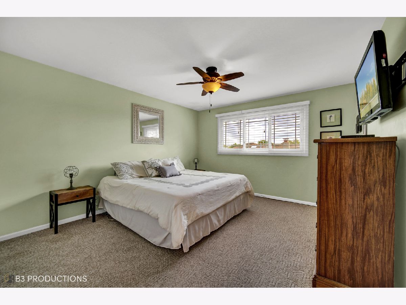
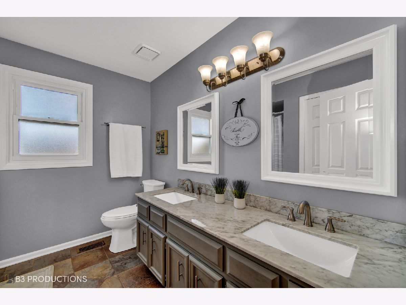
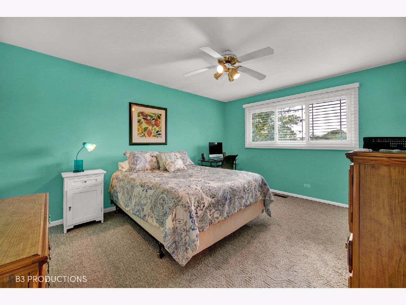
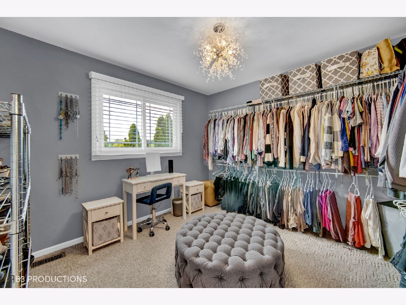
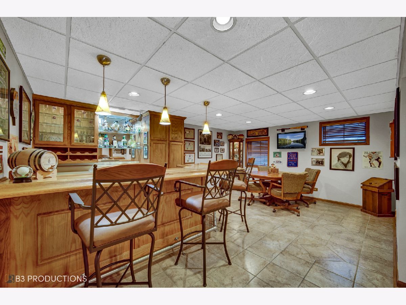
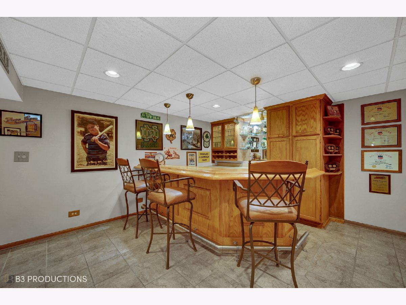
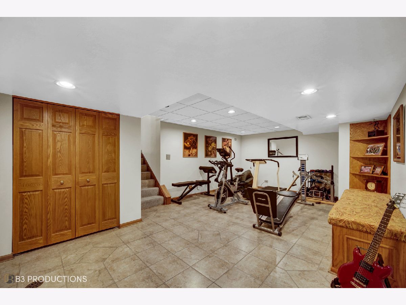
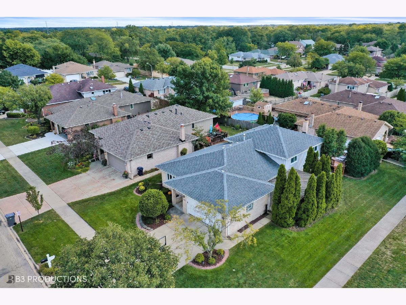
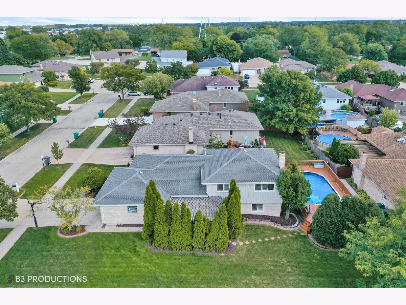
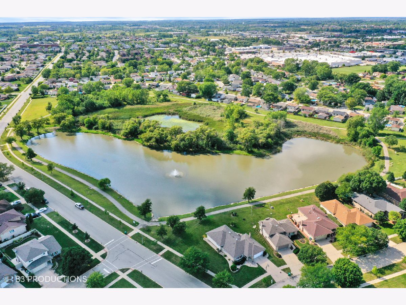
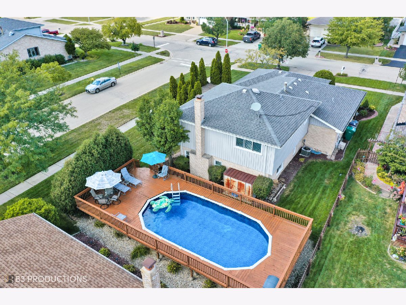
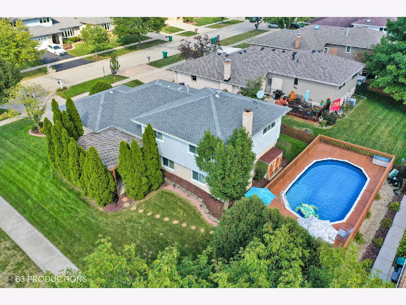
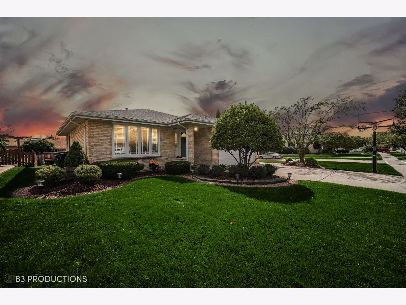
Room Specifics
Total Bedrooms: 3
Bedrooms Above Ground: 3
Bedrooms Below Ground: 0
Dimensions: —
Floor Type: Carpet
Dimensions: —
Floor Type: Carpet
Full Bathrooms: 2
Bathroom Amenities: Double Sink,Soaking Tub
Bathroom in Basement: 0
Rooms: Eating Area,Office,Recreation Room,Foyer
Basement Description: Finished,Rec/Family Area,Storage Space
Other Specifics
| 2 | |
| Concrete Perimeter | |
| Concrete | |
| Deck, Patio, Above Ground Pool, Invisible Fence | |
| Corner Lot,Landscaped,Mature Trees,Fence-Invisible Pet | |
| 74 X 122 | |
| — | |
| None | |
| Bar-Dry, Hardwood Floors, Open Floorplan, Granite Counters | |
| Range, Microwave, Dishwasher, Refrigerator, Washer, Dryer, Disposal, Stainless Steel Appliance(s), Wine Refrigerator | |
| Not in DB | |
| Park, Lake, Sidewalks, Street Lights, Street Paved | |
| — | |
| — | |
| Wood Burning, Gas Starter |
Tax History
| Year | Property Taxes |
|---|---|
| 2021 | $5,924 |
Contact Agent
Nearby Similar Homes
Nearby Sold Comparables
Contact Agent
Listing Provided By
RE/MAX 10


