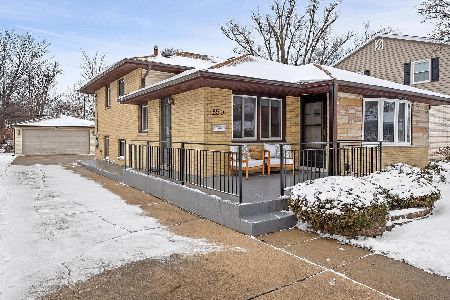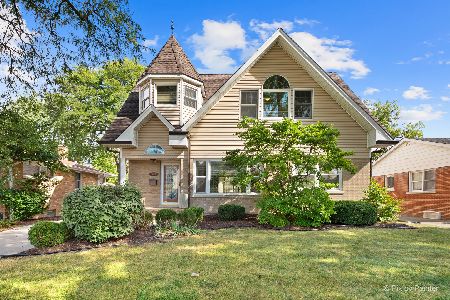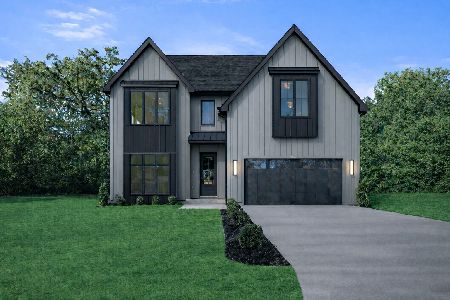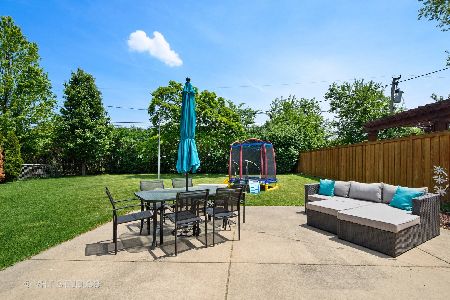887 Saylor Avenue, Elmhurst, Illinois 60126
$350,000
|
Sold
|
|
| Status: | Closed |
| Sqft: | 2,524 |
| Cost/Sqft: | $150 |
| Beds: | 3 |
| Baths: | 2 |
| Year Built: | 1965 |
| Property Taxes: | $6,387 |
| Days On Market: | 2865 |
| Lot Size: | 0,16 |
Description
South Elmhurst all brick MacDougall split level with sub basement. Spacious bedrooms have plenty of closets. Huge entertainment size lower level family room with 3/4 bathroom and outside exit. Unfinished sub basement for laundry and storage. Cement side drive leads to 2 car garage. Cement patio All bedrooms have hardwood floors. Hardwood under living room carpet. Brand new 50 gal hot water heater. Updated kitchen has amish cabinetry and corian counter tops. Brand new garbage disposal. Walk to grade school and park. Quick closing. Immediate possession. A great buy! The house is NOT in a flood plaine. No flood insurance required by a lender.
Property Specifics
| Single Family | |
| — | |
| — | |
| 1965 | |
| — | |
| — | |
| No | |
| 0.16 |
| Du Page | |
| — | |
| 0 / Not Applicable | |
| — | |
| — | |
| — | |
| 09887371 | |
| 0614217002 |
Nearby Schools
| NAME: | DISTRICT: | DISTANCE: | |
|---|---|---|---|
|
Grade School
Jackson Elementary School |
205 | — | |
|
Middle School
Bryan Middle School |
205 | Not in DB | |
|
High School
York Community High School |
205 | Not in DB | |
Property History
| DATE: | EVENT: | PRICE: | SOURCE: |
|---|---|---|---|
| 25 May, 2018 | Sold | $350,000 | MRED MLS |
| 15 Apr, 2018 | Under contract | $379,500 | MRED MLS |
| 16 Mar, 2018 | Listed for sale | $379,500 | MRED MLS |
Room Specifics
Total Bedrooms: 3
Bedrooms Above Ground: 3
Bedrooms Below Ground: 0
Dimensions: —
Floor Type: —
Dimensions: —
Floor Type: —
Full Bathrooms: 2
Bathroom Amenities: —
Bathroom in Basement: 0
Rooms: —
Basement Description: Unfinished
Other Specifics
| 2 | |
| — | |
| Concrete,Side Drive | |
| — | |
| — | |
| 50 X 139 | |
| — | |
| — | |
| — | |
| — | |
| Not in DB | |
| — | |
| — | |
| — | |
| — |
Tax History
| Year | Property Taxes |
|---|---|
| 2018 | $6,387 |
Contact Agent
Nearby Similar Homes
Nearby Sold Comparables
Contact Agent
Listing Provided By
Re/Max 1st










