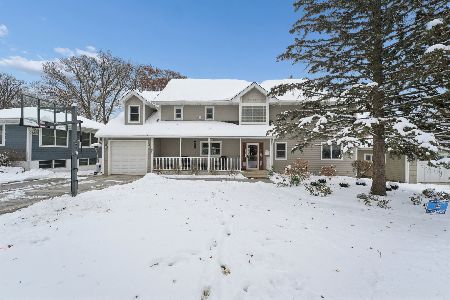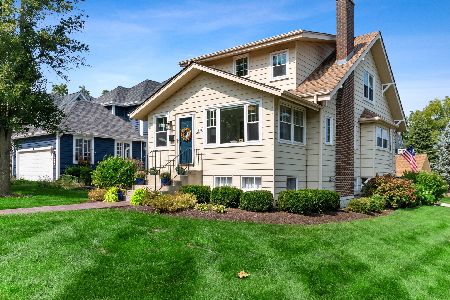888 Smith Street, Glen Ellyn, Illinois 60137
$762,000
|
Sold
|
|
| Status: | Closed |
| Sqft: | 2,945 |
| Cost/Sqft: | $268 |
| Beds: | 4 |
| Baths: | 5 |
| Year Built: | 2007 |
| Property Taxes: | $18,611 |
| Days On Market: | 3477 |
| Lot Size: | 0,20 |
Description
Fabulous Value In This Mill-Work Drenched Biron Home, Located in Coveted Ben Franklin Neighborhood. Open Concept Main Level That Allows Easy Entertaining From the Fully Equipped Gourmet Kitchen to the Great Room That Is Flooded With Natural Light. Beautiful Wood Paneled Office That Allows A Comfortable Place To Work From Home. Vaulted Ceilings In All Bedrooms. Lower Level Consists Of English Basement Which Adds An Additional 1400 Sq Ft Of Luxury Living; Wet Bar, Game Area, Wine Cellar, Full Bath And Gorgeous Family Room With Stone Fireplace. Continue Outside With the Built-In BBQ, Large Deck & Dine Al Fresco On The Patio! Low Maintenance Professional Landscaping With Perennial Gardens & Low Voltage Lighting! Immaculate Home That Shows Like New!
Property Specifics
| Single Family | |
| — | |
| — | |
| 2007 | |
| English | |
| — | |
| No | |
| 0.2 |
| Du Page | |
| — | |
| 0 / Not Applicable | |
| None | |
| Lake Michigan | |
| Public Sewer | |
| 09283798 | |
| 0513102028 |
Nearby Schools
| NAME: | DISTRICT: | DISTANCE: | |
|---|---|---|---|
|
Grade School
Ben Franklin Elementary School |
41 | — | |
|
Middle School
Hadley Junior High School |
41 | Not in DB | |
|
High School
Glenbard West High School |
87 | Not in DB | |
Property History
| DATE: | EVENT: | PRICE: | SOURCE: |
|---|---|---|---|
| 17 Dec, 2007 | Sold | $875,000 | MRED MLS |
| 26 Nov, 2007 | Under contract | $919,000 | MRED MLS |
| — | Last price change | $948,000 | MRED MLS |
| 19 Jan, 2007 | Listed for sale | $988,900 | MRED MLS |
| 15 Aug, 2016 | Sold | $762,000 | MRED MLS |
| 15 Jul, 2016 | Under contract | $789,000 | MRED MLS |
| 12 Jul, 2016 | Listed for sale | $789,000 | MRED MLS |
Room Specifics
Total Bedrooms: 4
Bedrooms Above Ground: 4
Bedrooms Below Ground: 0
Dimensions: —
Floor Type: Carpet
Dimensions: —
Floor Type: Carpet
Dimensions: —
Floor Type: Carpet
Full Bathrooms: 5
Bathroom Amenities: Whirlpool
Bathroom in Basement: 1
Rooms: Eating Area,Foyer,Game Room,Mud Room,Office,Recreation Room,Other Room
Basement Description: Finished
Other Specifics
| 2 | |
| — | |
| Asphalt | |
| Deck, Patio, Porch, Stamped Concrete Patio, Storms/Screens | |
| — | |
| 49X168X53X169 | |
| — | |
| Full | |
| Vaulted/Cathedral Ceilings, Bar-Wet, Hardwood Floors, Second Floor Laundry | |
| Range, Microwave, Dishwasher, High End Refrigerator, Washer, Dryer, Disposal, Stainless Steel Appliance(s), Wine Refrigerator | |
| Not in DB | |
| — | |
| — | |
| — | |
| Gas Log |
Tax History
| Year | Property Taxes |
|---|---|
| 2007 | $1,187 |
| 2016 | $18,611 |
Contact Agent
Nearby Similar Homes
Nearby Sold Comparables
Contact Agent
Listing Provided By
Keller Williams Premiere Properties










