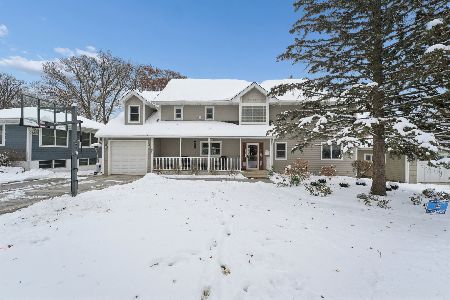894 Smith Street, Glen Ellyn, Illinois 60137
$420,000
|
Sold
|
|
| Status: | Closed |
| Sqft: | 1,260 |
| Cost/Sqft: | $333 |
| Beds: | 3 |
| Baths: | 2 |
| Year Built: | 1924 |
| Property Taxes: | $11,259 |
| Days On Market: | 1942 |
| Lot Size: | 0,00 |
Description
Welcome to this Amazing North Glen Ellyn Location! Fresh & On-Trend (3) Bedroom (plus) 1st Floor Bedroom or Office. Easy Walk to Top-Rated Ben Franklin Elementary! Generous Natural Light, Beautiful Hardwood Floors & a Fresh, Neutral Color Palette Beautifully Highlight this Home's Abundant Architectural Charm. Updated Kitchen w/ SS Appliances, Formal Dining, Living Room w/ a Cozy Wood-Burning Fireplace, plus a Sun-Filled 4-Season Room. Open Concept Basement with Recreation Room, Laundry, and Storage Areas. 2-Car Detached Garage. Gracious Backyard including a Deck and Stamped Concrete Patio perfect for al-Fresco Entertaining + a Large Green Space. Updates include Mechanicals, Windows & Doors, Roofing, Kitchen, Bathrooms, and Fixtures. Walk to School, Dog Park, Downtown, Train, Restaurants and Shops!
Property Specifics
| Single Family | |
| — | |
| Bungalow | |
| 1924 | |
| Full,English | |
| — | |
| No | |
| — |
| Du Page | |
| — | |
| 0 / Not Applicable | |
| None | |
| Lake Michigan | |
| Public Sewer | |
| 10861530 | |
| 0513102030 |
Nearby Schools
| NAME: | DISTRICT: | DISTANCE: | |
|---|---|---|---|
|
Grade School
Ben Franklin Elementary School |
41 | — | |
|
Middle School
Hadley Junior High School |
41 | Not in DB | |
|
High School
Glenbard West High School |
87 | Not in DB | |
Property History
| DATE: | EVENT: | PRICE: | SOURCE: |
|---|---|---|---|
| 25 Feb, 2015 | Sold | $375,000 | MRED MLS |
| 16 Dec, 2014 | Under contract | $385,000 | MRED MLS |
| 12 Nov, 2014 | Listed for sale | $385,000 | MRED MLS |
| 6 Nov, 2020 | Sold | $420,000 | MRED MLS |
| 30 Sep, 2020 | Under contract | $419,900 | MRED MLS |
| 23 Sep, 2020 | Listed for sale | $419,900 | MRED MLS |
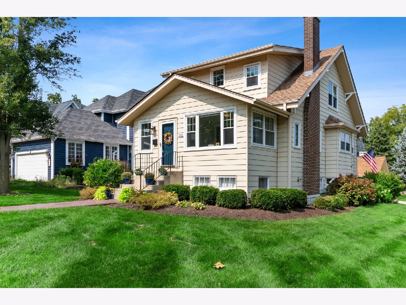
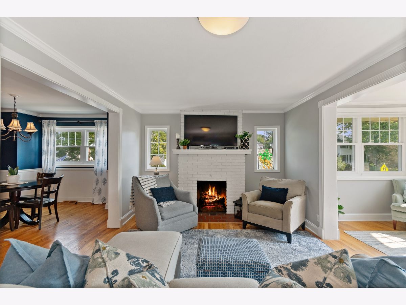
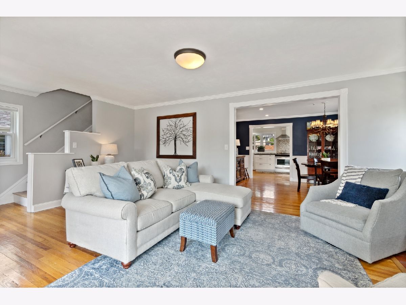
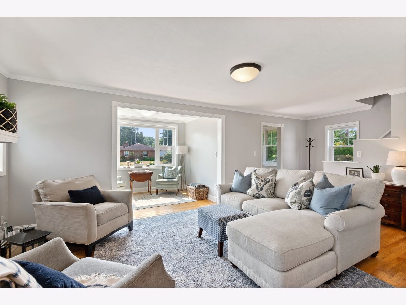

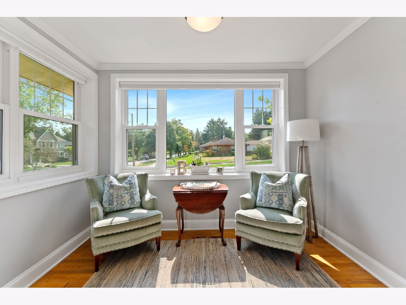
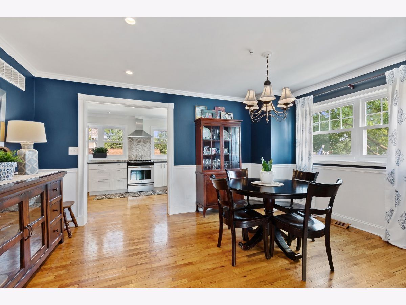
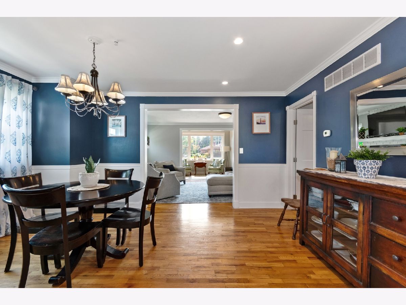
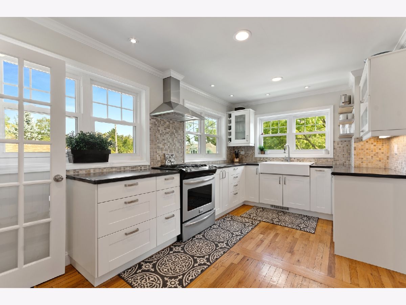
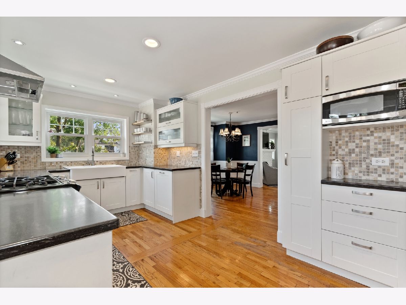
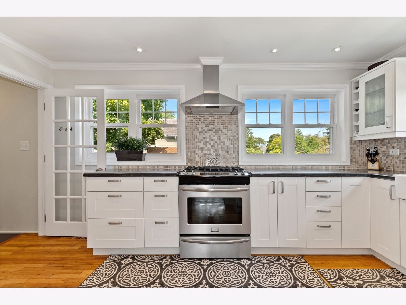
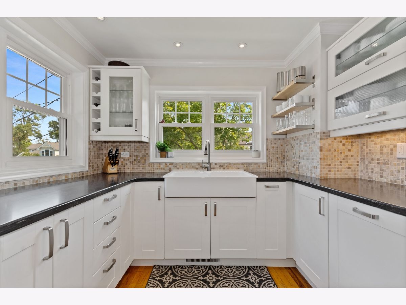
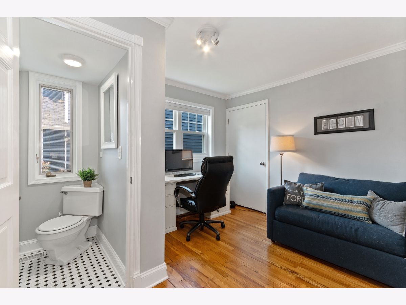
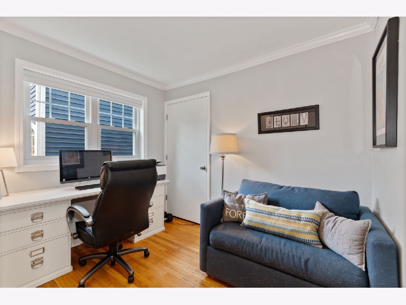
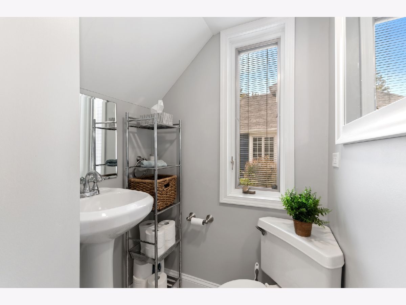
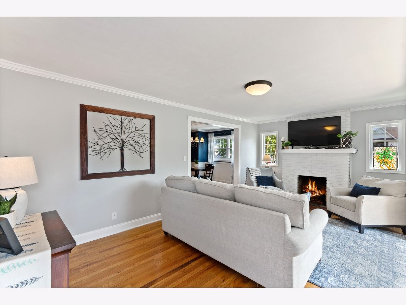
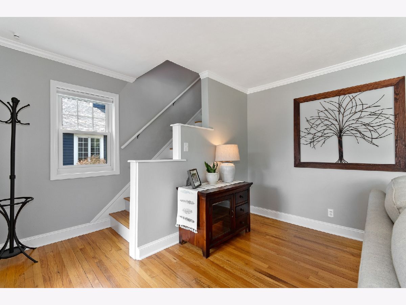
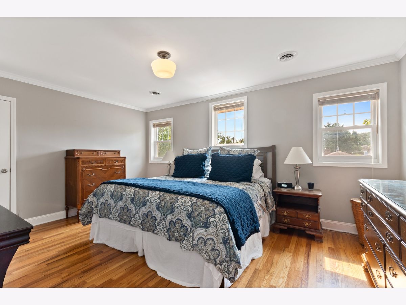
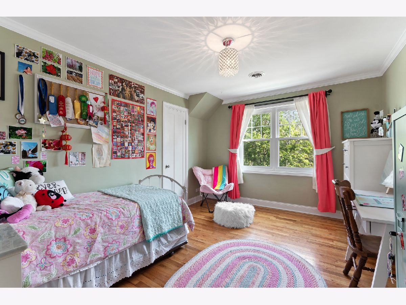
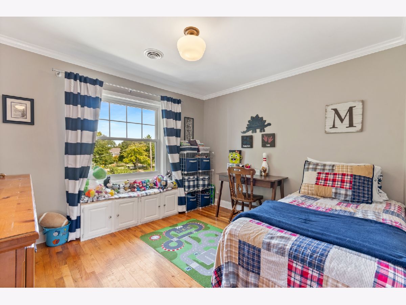
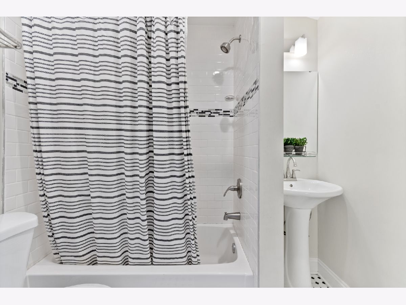
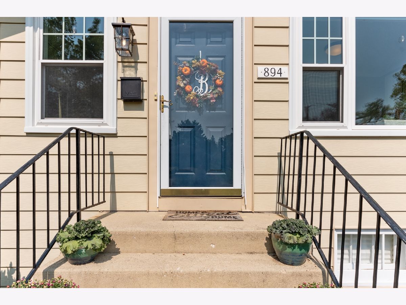
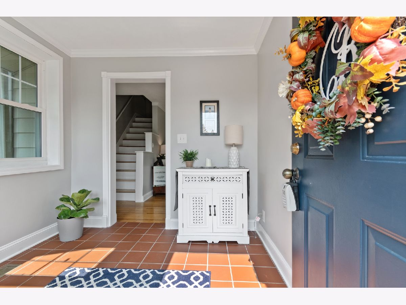
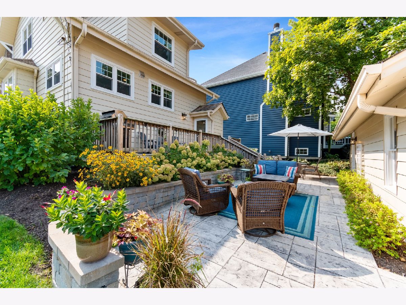
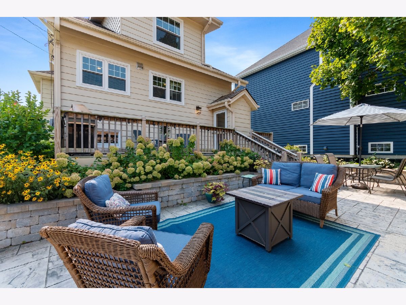
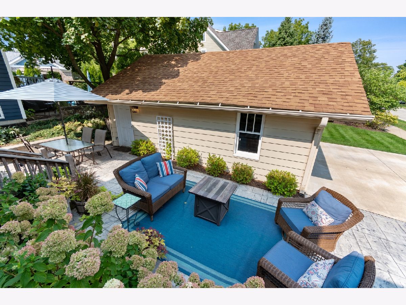
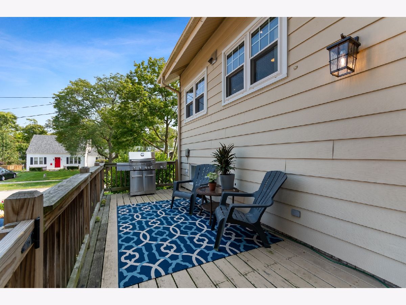
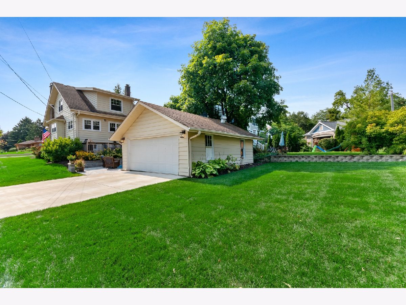
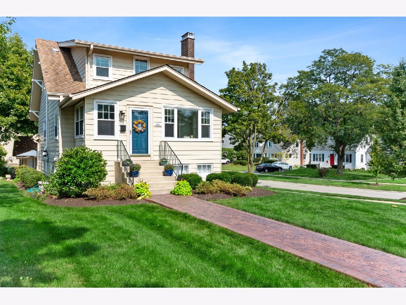
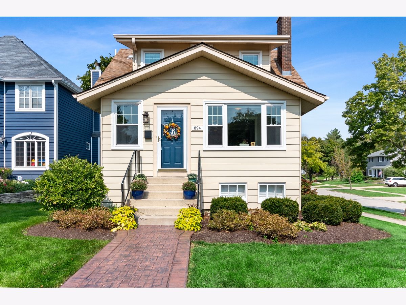
Room Specifics
Total Bedrooms: 3
Bedrooms Above Ground: 3
Bedrooms Below Ground: 0
Dimensions: —
Floor Type: Hardwood
Dimensions: —
Floor Type: Hardwood
Full Bathrooms: 2
Bathroom Amenities: —
Bathroom in Basement: 0
Rooms: Office,Recreation Room,Heated Sun Room,Foyer
Basement Description: Unfinished
Other Specifics
| 2 | |
| Concrete Perimeter | |
| Concrete | |
| Deck, Patio | |
| — | |
| 49X165 | |
| Pull Down Stair | |
| — | |
| Hardwood Floors, First Floor Bedroom, Open Floorplan | |
| Range, Microwave, Dishwasher, Refrigerator, Washer, Dryer, Stainless Steel Appliance(s), Range Hood | |
| Not in DB | |
| — | |
| — | |
| — | |
| Wood Burning |
Tax History
| Year | Property Taxes |
|---|---|
| 2015 | $8,630 |
| 2020 | $11,259 |
Contact Agent
Nearby Similar Homes
Nearby Sold Comparables
Contact Agent
Listing Provided By
Berkshire Hathaway HomeServices Chicago






