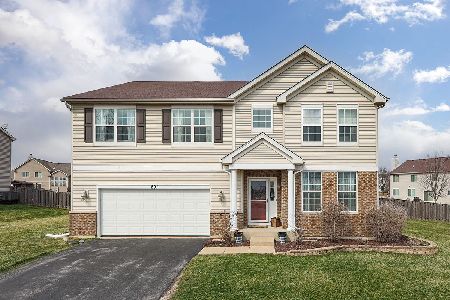889 Prairie Crossing Drive, Yorkville, Illinois 60560
$191,000
|
Sold
|
|
| Status: | Closed |
| Sqft: | 2,701 |
| Cost/Sqft: | $71 |
| Beds: | 4 |
| Baths: | 3 |
| Year Built: | 2007 |
| Property Taxes: | $8,438 |
| Days On Market: | 4533 |
| Lot Size: | 0,00 |
Description
Beautiful home in Raintree Village across street from Yorkville Middle School, park and playground. 2 story foyer with wood floors leading thru hallway to eat-in kitchen. Kitchen has island, maple cabinets and all black appliances which stay. Kitchen opens to family room with beautiful white mantle fireplace. 1st floor den. 4 upstairs bedrooms with 2 full baths. SHORT SALE APPROVED AT LIST PRICE.
Property Specifics
| Single Family | |
| — | |
| Traditional | |
| 2007 | |
| Partial | |
| GAINSBOROUGH | |
| No | |
| — |
| Kendall | |
| Raintree Village | |
| 154 / Quarterly | |
| Clubhouse,Exercise Facilities,Pool | |
| Public | |
| Public Sewer | |
| 08425514 | |
| 0510102014 |
Nearby Schools
| NAME: | DISTRICT: | DISTANCE: | |
|---|---|---|---|
|
Grade School
Yorkville Elementary School |
115 | — | |
|
Middle School
Yorkville Middle School |
115 | Not in DB | |
|
High School
Yorkville High School |
115 | Not in DB | |
|
Alternate Junior High School
Yorkville Intermediate School |
— | Not in DB | |
Property History
| DATE: | EVENT: | PRICE: | SOURCE: |
|---|---|---|---|
| 30 Mar, 2007 | Sold | $266,990 | MRED MLS |
| 25 Mar, 2007 | Under contract | $276,990 | MRED MLS |
| 13 Feb, 2007 | Listed for sale | $276,990 | MRED MLS |
| 25 Oct, 2013 | Sold | $191,000 | MRED MLS |
| 12 Sep, 2013 | Under contract | $191,000 | MRED MLS |
| 20 Aug, 2013 | Listed for sale | $191,000 | MRED MLS |
| 16 Nov, 2016 | Sold | $240,000 | MRED MLS |
| 4 Oct, 2016 | Under contract | $244,900 | MRED MLS |
| 27 Sep, 2016 | Listed for sale | $244,900 | MRED MLS |
| 7 Jun, 2019 | Sold | $265,000 | MRED MLS |
| 8 Apr, 2019 | Under contract | $275,000 | MRED MLS |
| 4 Apr, 2019 | Listed for sale | $275,000 | MRED MLS |
Room Specifics
Total Bedrooms: 4
Bedrooms Above Ground: 4
Bedrooms Below Ground: 0
Dimensions: —
Floor Type: Carpet
Dimensions: —
Floor Type: Carpet
Dimensions: —
Floor Type: Carpet
Full Bathrooms: 3
Bathroom Amenities: Separate Shower,Double Sink
Bathroom in Basement: 0
Rooms: Breakfast Room,Office
Basement Description: Unfinished
Other Specifics
| 2 | |
| Concrete Perimeter | |
| Asphalt | |
| — | |
| — | |
| 175X91 | |
| — | |
| Full | |
| Hardwood Floors | |
| Range, Dishwasher, Refrigerator, Disposal | |
| Not in DB | |
| Clubhouse, Pool, Sidewalks, Street Lights | |
| — | |
| — | |
| Gas Starter |
Tax History
| Year | Property Taxes |
|---|---|
| 2013 | $8,438 |
| 2016 | $8,692 |
| 2019 | $9,269 |
Contact Agent
Nearby Similar Homes
Nearby Sold Comparables
Contact Agent
Listing Provided By
RE/MAX Excels







