891 Prairie Crossing Drive, Yorkville, Illinois 60560
$383,000
|
Sold
|
|
| Status: | Closed |
| Sqft: | 2,527 |
| Cost/Sqft: | $146 |
| Beds: | 4 |
| Baths: | 3 |
| Year Built: | 2007 |
| Property Taxes: | $10,235 |
| Days On Market: | 1024 |
| Lot Size: | 0,27 |
Description
MULTIPLE OFFERS RECEIVED HIGHEST AND BEST BY 3:30 4/2. WELCOME HOME! You will fall in love the moment you walk in to this spacious, bright and updated home. Featuring a soaring two story foyer with updated wood flooring, open to the large living room and dining room combined to provide ample space for entertaining. Walk under the catwalk to the beautifully updated kitchen and family room. The kitchen features a large island with seating, professionally painted cabinets, custom tile backsplash, updated lighting and all stainless-steel appliances. The large open family room boasts two story high ceilings and is centered around the gas start fireplace. Make your way through the family room to a half bath, separate laundry room and private office, currently being used as a playroom. Upstairs there are 3 large guest bedrooms and a beautiful primary suite featuring vaulted ceilings, walk-in closet, additional closet and primary bath with soaking tub, separate shower and private water closet. Extra entertaining space can be found in the finished basement, with built-in bar area with beverage refrigerator, storage area and large crawl space for additional storage. Enjoy the fully fenced yard from the large stamped concrete patio, featuring a built-in fire pit and professional landscaping details. Raintree Village is a Clubhouse Community featuring a beautiful Clubhouse, pools and parks. The Clubhouse features an open space available to reserve for private parties, along with library/billiards, workout room, and separate locker rooms for the outdoor pool space. Spend your summers sitting poolside and enjoying the large pool along with separate toddler pool. The community also offers parks, playgrounds and walking paths throughout. This home has it all and will not last long!
Property Specifics
| Single Family | |
| — | |
| — | |
| 2007 | |
| — | |
| VERON#168 | |
| No | |
| 0.27 |
| Kendall | |
| Raintree Village | |
| 175 / Quarterly | |
| — | |
| — | |
| — | |
| 11747210 | |
| 0510102013 |
Nearby Schools
| NAME: | DISTRICT: | DISTANCE: | |
|---|---|---|---|
|
Grade School
Yorkville Intermediate School |
115 | — | |
|
Middle School
Yorkville Middle School |
115 | Not in DB | |
|
High School
Yorkville High School |
115 | Not in DB | |
Property History
| DATE: | EVENT: | PRICE: | SOURCE: |
|---|---|---|---|
| 22 Jun, 2007 | Sold | $268,370 | MRED MLS |
| 6 May, 2007 | Under contract | $271,990 | MRED MLS |
| — | Last price change | $281,900 | MRED MLS |
| 13 Feb, 2007 | Listed for sale | $281,900 | MRED MLS |
| 19 Mar, 2015 | Sold | $185,000 | MRED MLS |
| 11 Feb, 2015 | Under contract | $190,000 | MRED MLS |
| — | Last price change | $209,900 | MRED MLS |
| 23 Oct, 2014 | Listed for sale | $249,900 | MRED MLS |
| 1 May, 2023 | Sold | $383,000 | MRED MLS |
| 3 Apr, 2023 | Under contract | $369,900 | MRED MLS |
| 29 Mar, 2023 | Listed for sale | $369,900 | MRED MLS |
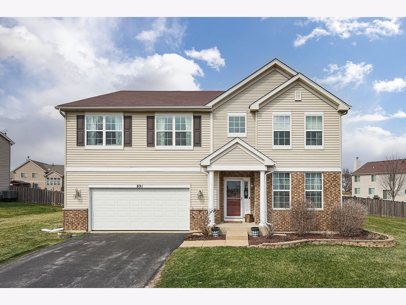
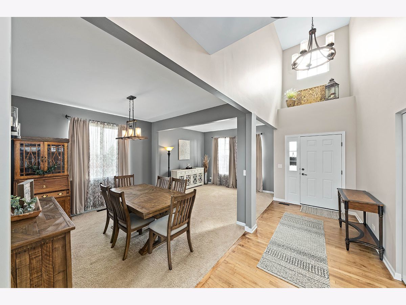
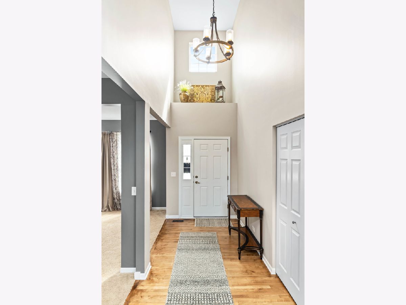
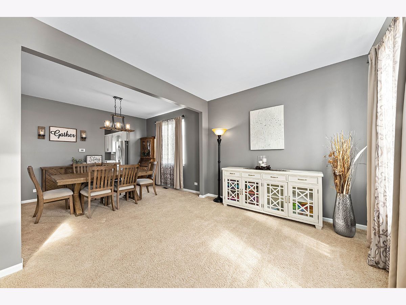
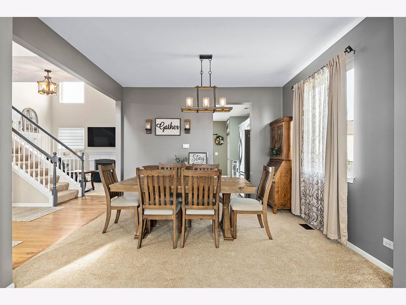
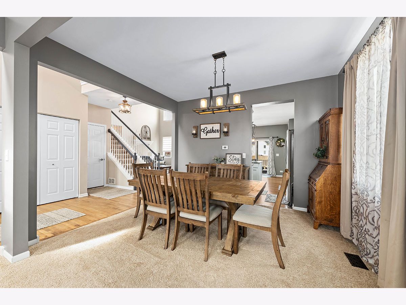
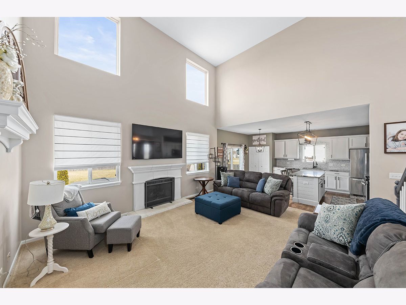
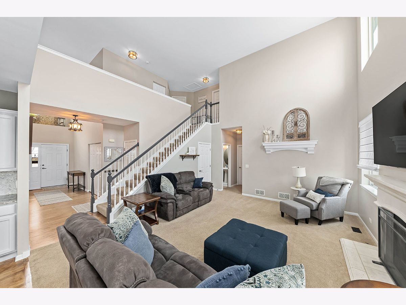
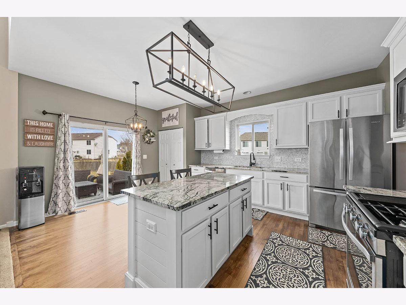
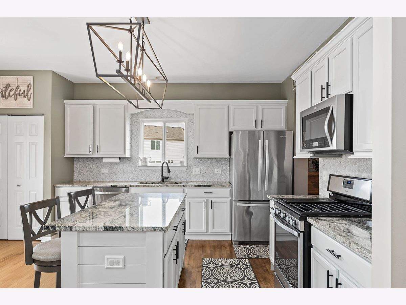
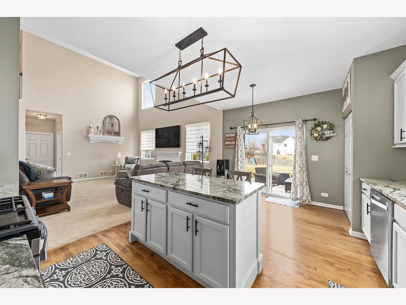
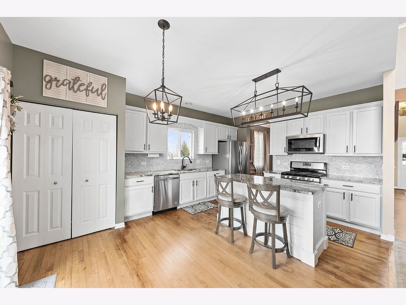
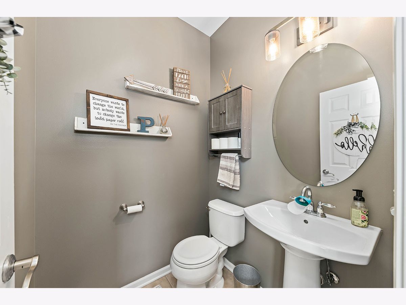
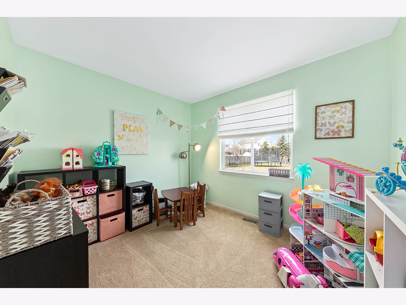
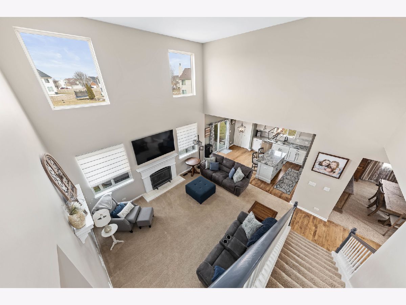
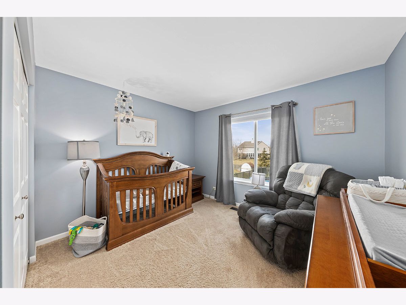
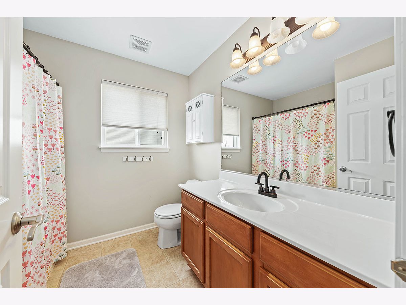
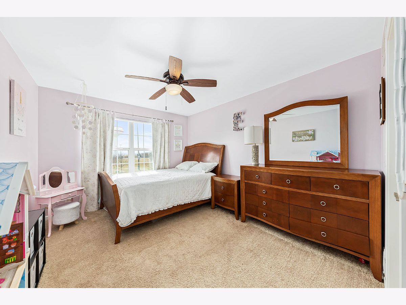
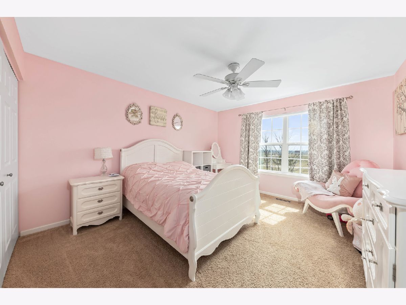
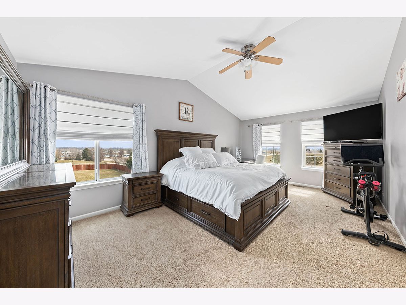
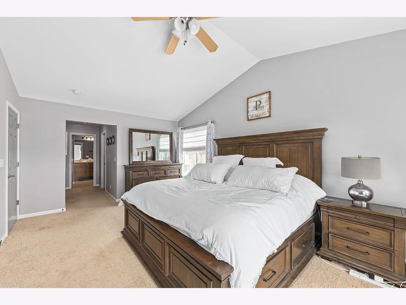
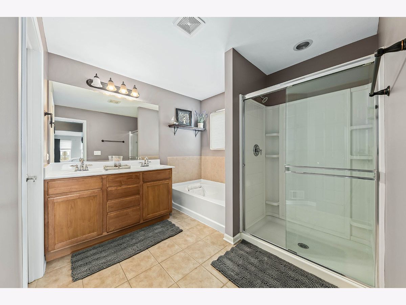
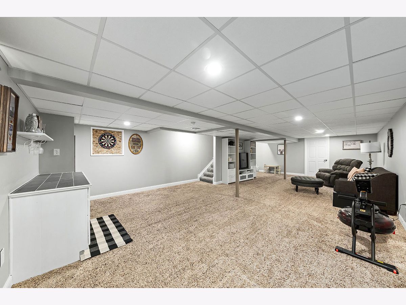
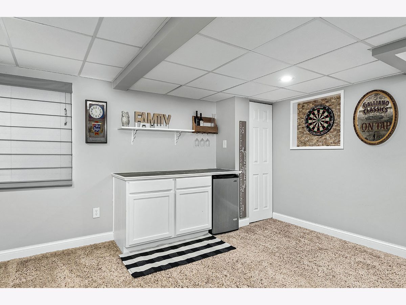
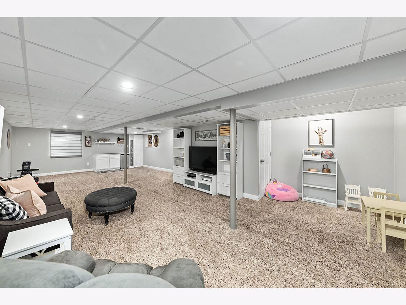
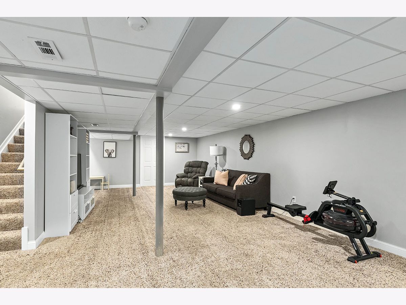
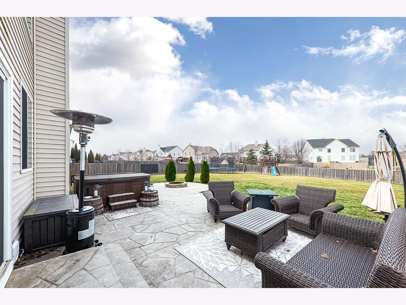
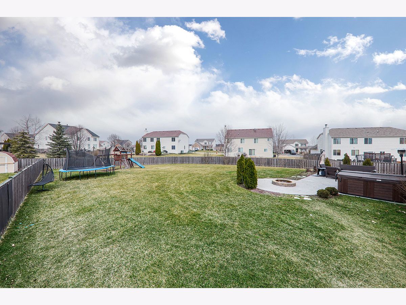
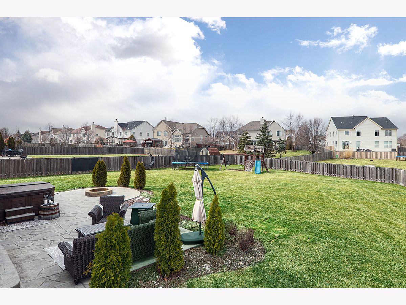
Room Specifics
Total Bedrooms: 4
Bedrooms Above Ground: 4
Bedrooms Below Ground: 0
Dimensions: —
Floor Type: —
Dimensions: —
Floor Type: —
Dimensions: —
Floor Type: —
Full Bathrooms: 3
Bathroom Amenities: Separate Shower,Double Sink
Bathroom in Basement: 0
Rooms: —
Basement Description: Partially Finished
Other Specifics
| 2 | |
| — | |
| Asphalt | |
| — | |
| — | |
| 115X178X69X100X88 | |
| — | |
| — | |
| — | |
| — | |
| Not in DB | |
| — | |
| — | |
| — | |
| — |
Tax History
| Year | Property Taxes |
|---|---|
| 2015 | $8,483 |
| 2023 | $10,235 |
Contact Agent
Nearby Similar Homes
Nearby Sold Comparables
Contact Agent
Listing Provided By
RE/MAX Professionals Select






