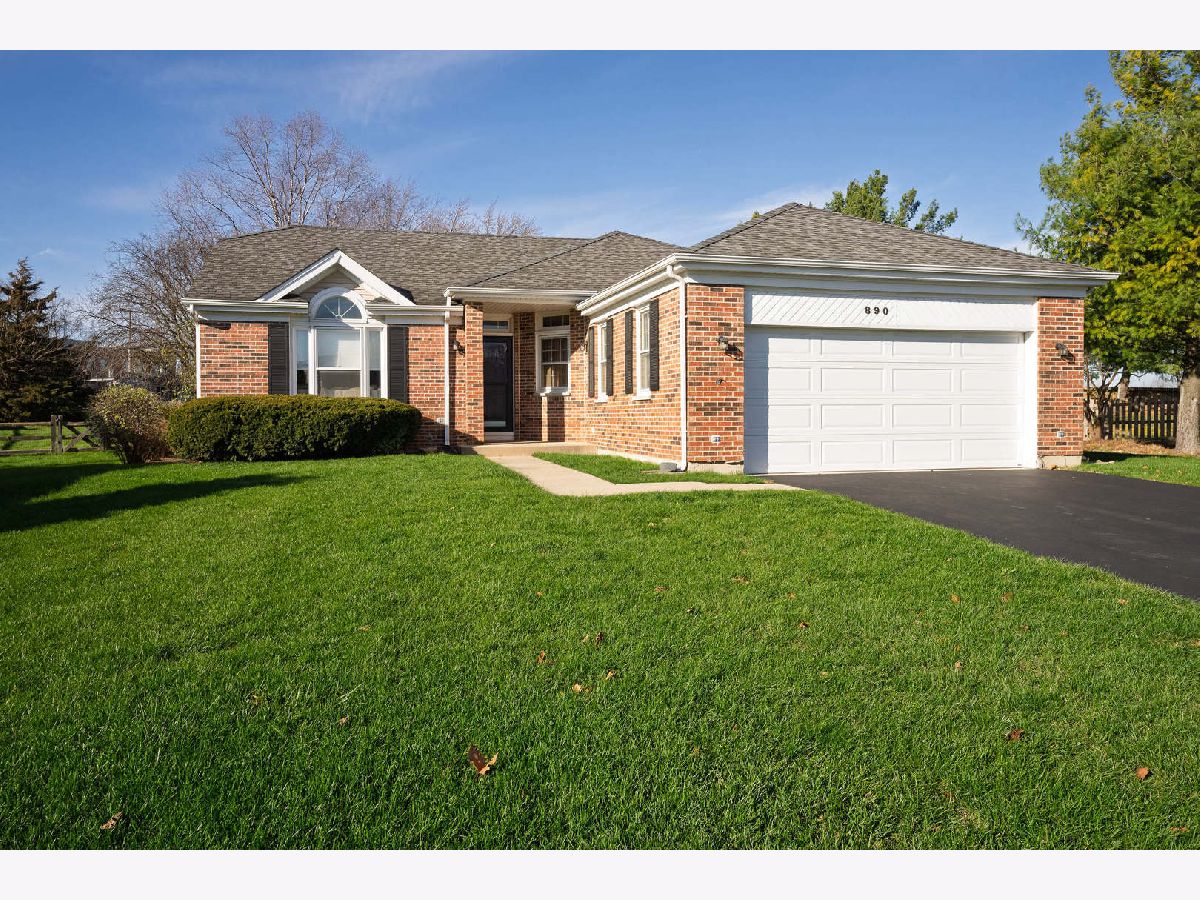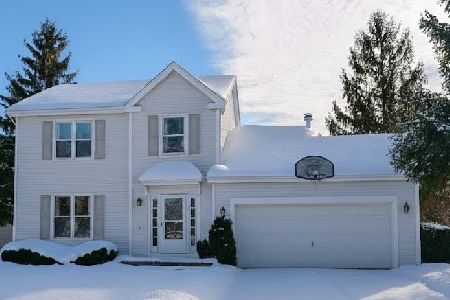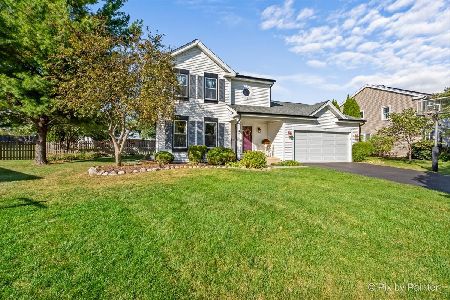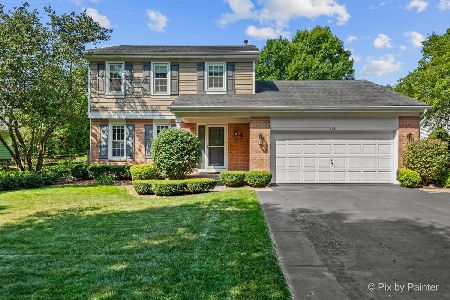890 Blazing Star Trail, Cary, Illinois 60013
$376,000
|
Sold
|
|
| Status: | Closed |
| Sqft: | 1,371 |
| Cost/Sqft: | $274 |
| Beds: | 3 |
| Baths: | 3 |
| Year Built: | 1991 |
| Property Taxes: | $8,472 |
| Days On Market: | 419 |
| Lot Size: | 0,55 |
Description
STUNNING RANCH ON A 1/2 ACRE LOT WITH FENCED BACKYARD AND NO NEIGHBOR BEHIND. Incredible updates throughout including vaulted ceiling with beam, hardwood flooring, white barn door with iron rails on primary BR closet, maple kitchen and eating area with serving counter and glass front display cabinets. Brick fireplace with rough hewn mantel in the family room, designer light fixtures, 3 updated bathrooms. Bedroom #2 has modern white built-in cabinets. The finished basement could be a wonderful in-law arrangement with kitchenette featuring wet bar & beverage refrigerator, a stacked stone wall with electric fireplace, full bath with mahogany vanity, glass vessel sink & mosaic border, office and plenty of storage. Driveway new in 2016, some newer windows, updated siding, roof, soffit & fascia, HVAC. Adjacent to a large park, close to shopping and restaurants and great schools.
Property Specifics
| Single Family | |
| — | |
| — | |
| 1991 | |
| — | |
| PHOENIX | |
| No | |
| 0.55 |
| — | |
| Cimarron | |
| 0 / Not Applicable | |
| — | |
| — | |
| — | |
| 12217673 | |
| 1911477022 |
Nearby Schools
| NAME: | DISTRICT: | DISTANCE: | |
|---|---|---|---|
|
High School
Cary-grove Community High School |
155 | Not in DB | |
Property History
| DATE: | EVENT: | PRICE: | SOURCE: |
|---|---|---|---|
| 7 Jun, 2018 | Sold | $236,900 | MRED MLS |
| 5 May, 2018 | Under contract | $236,900 | MRED MLS |
| 3 May, 2018 | Listed for sale | $236,900 | MRED MLS |
| 30 Dec, 2024 | Sold | $376,000 | MRED MLS |
| 5 Dec, 2024 | Under contract | $375,000 | MRED MLS |
| 29 Nov, 2024 | Listed for sale | $375,000 | MRED MLS |


































Room Specifics
Total Bedrooms: 4
Bedrooms Above Ground: 3
Bedrooms Below Ground: 1
Dimensions: —
Floor Type: —
Dimensions: —
Floor Type: —
Dimensions: —
Floor Type: —
Full Bathrooms: 3
Bathroom Amenities: Whirlpool
Bathroom in Basement: 1
Rooms: —
Basement Description: Finished
Other Specifics
| 2 | |
| — | |
| Asphalt | |
| — | |
| — | |
| 80 X 172 X 122 X 104 X 172 | |
| Pull Down Stair,Unfinished | |
| — | |
| — | |
| — | |
| Not in DB | |
| — | |
| — | |
| — | |
| — |
Tax History
| Year | Property Taxes |
|---|---|
| 2018 | $7,143 |
| 2024 | $8,472 |
Contact Agent
Nearby Similar Homes
Nearby Sold Comparables
Contact Agent
Listing Provided By
Keller Williams North Shore West







