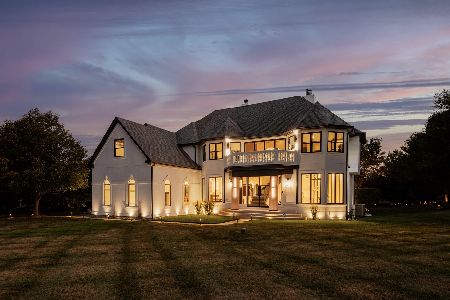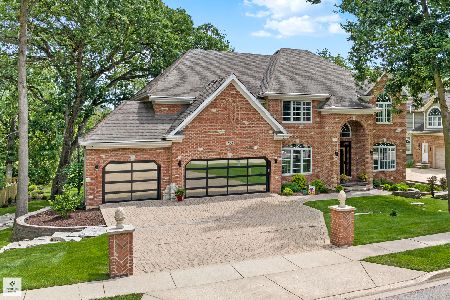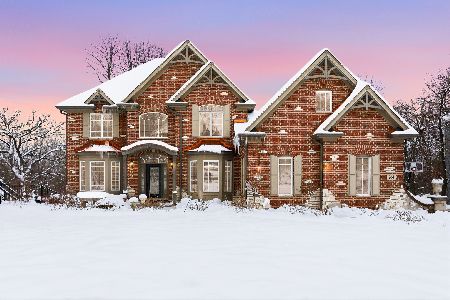890 Reserve Court, South Elgin, Illinois 60177
$675,000
|
Sold
|
|
| Status: | Closed |
| Sqft: | 3,954 |
| Cost/Sqft: | $171 |
| Beds: | 4 |
| Baths: | 4 |
| Year Built: | 2005 |
| Property Taxes: | $15,618 |
| Days On Market: | 1319 |
| Lot Size: | 0,00 |
Description
Looking for elegance, space, style and country living? Welcome home to your gorgeous 4BR, 3.5 bathroom French Country home set on a nearly half acre, wooded lot in desirable St. Charles schools. Walking in, you are welcomed by multi-leveled, tray ceilings and hardwood oak floors. The first bedroom is on the main level and includes an attached full bathroom with low step-in shower. Entertain in the formal dining room, complete with butler service. The open kitchen is ready for the busy chef, boasting travertine floors, a large island with granite top, Thermador cooktop, oven-microwave combo, paneled refrigerator, country sink, soft-close drawers, pantry and ample cabinet space. Enjoy the sunshine and cozy up by the first of three fireplaces the home offers in the sun room behind the kitchen. The large living room is ready for entertaining or just relaxing, boasting high ceilings, a second fireplace and more sunlight throughout. Upstairs offers 2 generously sized bedrooms and a shared bathroom along with the impressive primary bedroom suite. The attached primary bathroom is pure elegance as you pass the large walk-in closet to find double vanities, a gorgeous claw-footed soaker tub and large step-in shower. The large unfinished basement is ready for your living and storage ideas, offering more than enough space for both and even has a third fireplace! Enjoy nature under the pergola on your stone paver patio. The fenced-in backyard is your own oasis with its mature trees, play area, raised garden and burn pit. The roof was new in 2020. Quiet, private, country living and still close to neighbors, the River Bend bike/walking path that leads to downtown St. Charles, shopping, schools, entertainment and so much more!
Property Specifics
| Single Family | |
| — | |
| — | |
| 2005 | |
| — | |
| — | |
| Yes | |
| — |
| Kane | |
| Thornwood | |
| 143 / Quarterly | |
| — | |
| — | |
| — | |
| 11377801 | |
| 0905351012 |
Nearby Schools
| NAME: | DISTRICT: | DISTANCE: | |
|---|---|---|---|
|
Grade School
Ferson Creek Elementary School |
303 | — | |
|
Middle School
Thompson Middle School |
303 | Not in DB | |
|
High School
St Charles North High School |
303 | Not in DB | |
Property History
| DATE: | EVENT: | PRICE: | SOURCE: |
|---|---|---|---|
| 29 Apr, 2011 | Sold | $455,000 | MRED MLS |
| 21 Feb, 2011 | Under contract | $474,900 | MRED MLS |
| — | Last price change | $499,900 | MRED MLS |
| 2 Dec, 2010 | Listed for sale | $524,900 | MRED MLS |
| 29 Apr, 2015 | Sold | $484,000 | MRED MLS |
| 11 Mar, 2015 | Under contract | $499,800 | MRED MLS |
| 5 Mar, 2015 | Listed for sale | $499,800 | MRED MLS |
| 28 Jul, 2022 | Sold | $675,000 | MRED MLS |
| 6 Jul, 2022 | Under contract | $675,000 | MRED MLS |
| — | Last price change | $699,900 | MRED MLS |
| 5 May, 2022 | Listed for sale | $699,900 | MRED MLS |
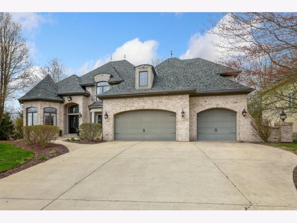
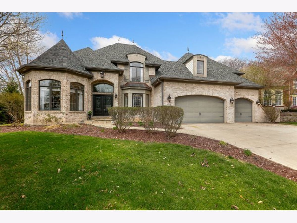
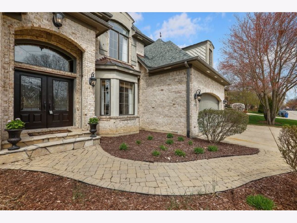
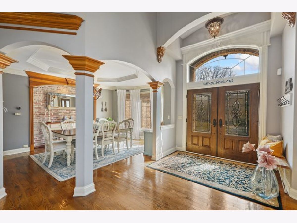
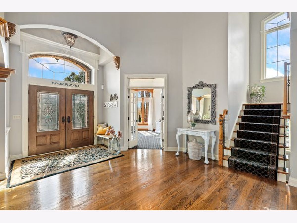
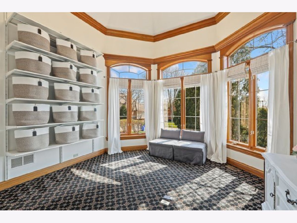
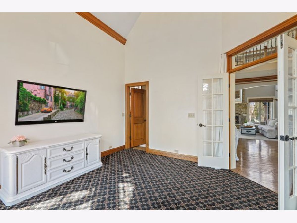
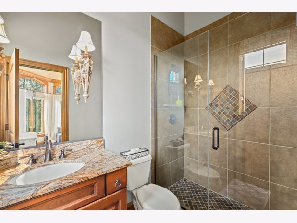
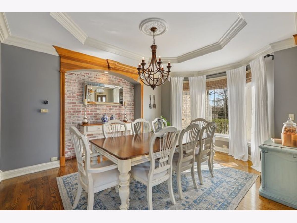
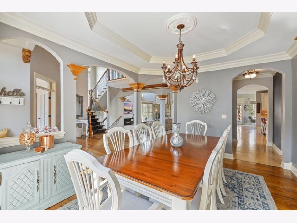
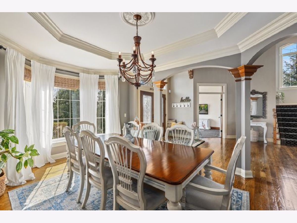
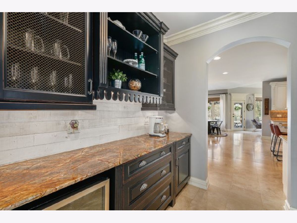
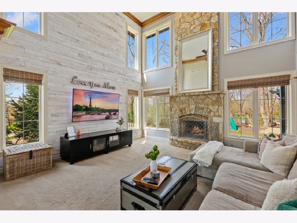
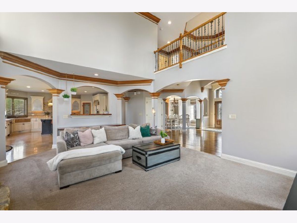
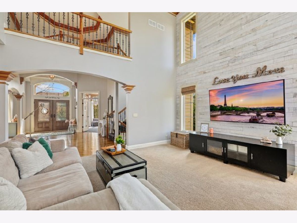
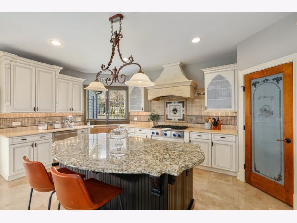
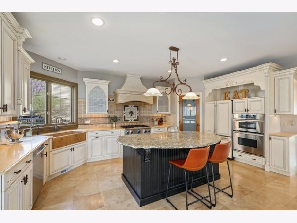
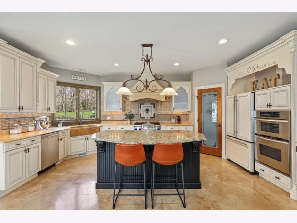
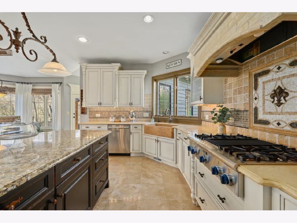
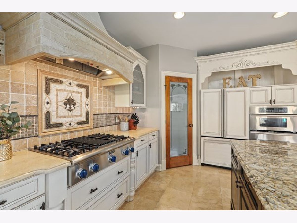
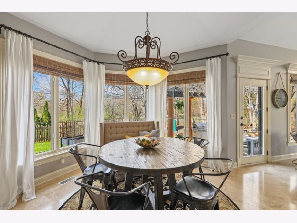
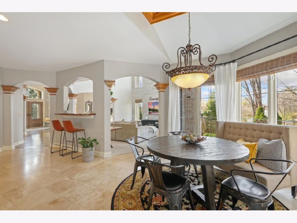
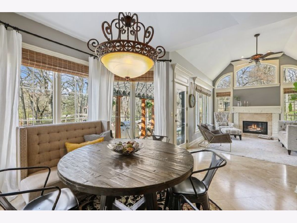
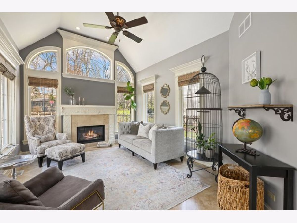
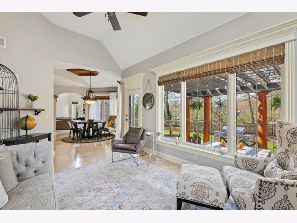
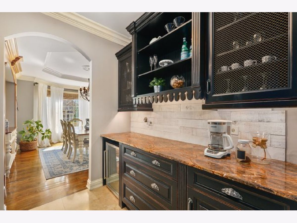
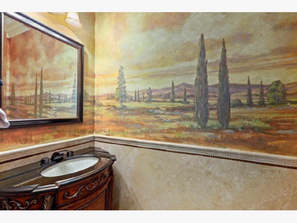
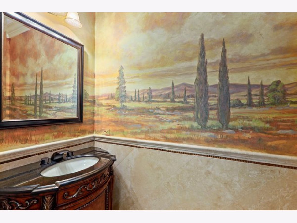
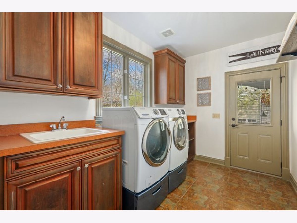
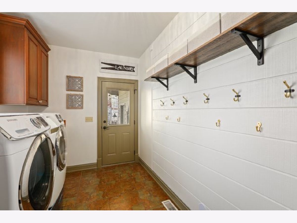
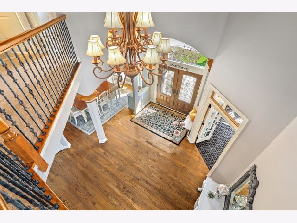
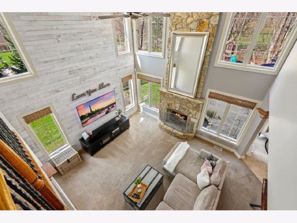
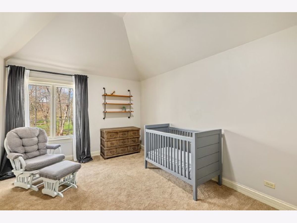
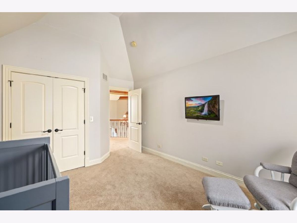
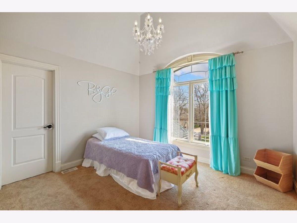
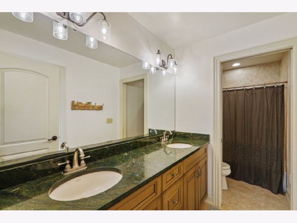
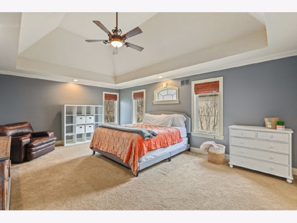
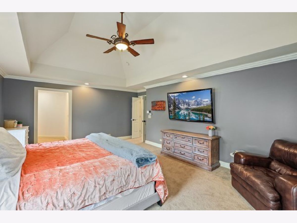
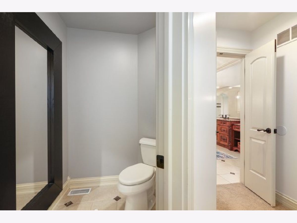
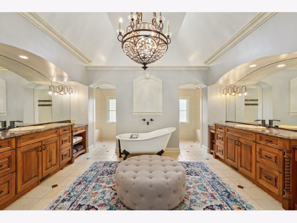
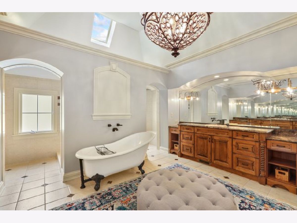
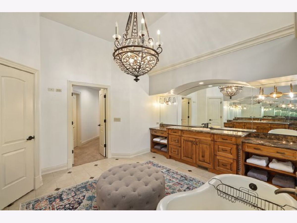
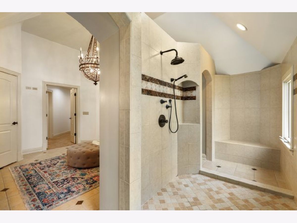
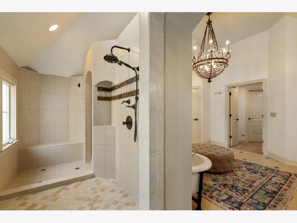
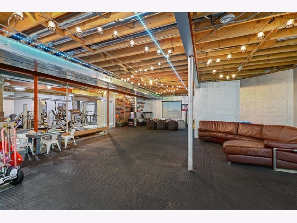
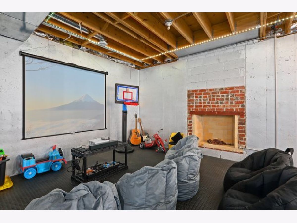
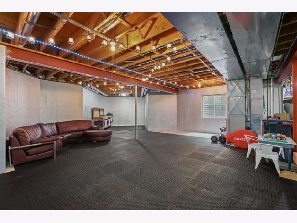
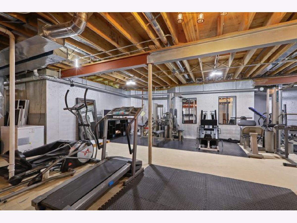
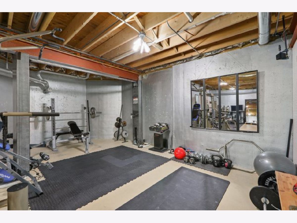
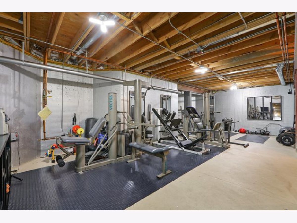
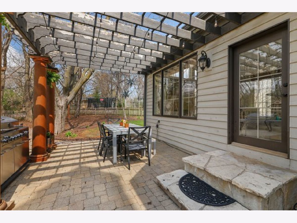
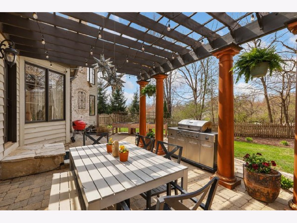
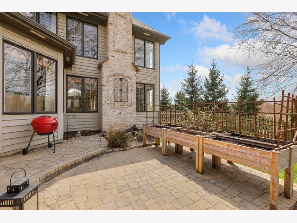
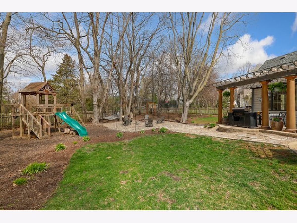
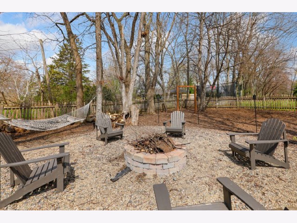
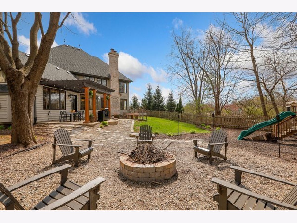
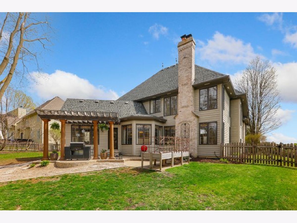
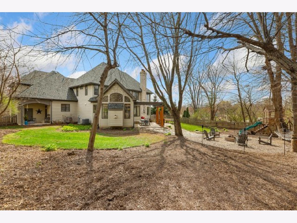
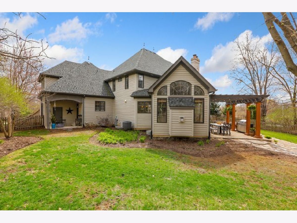
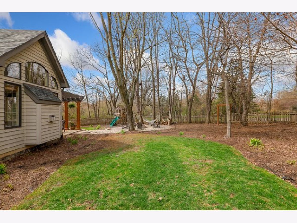
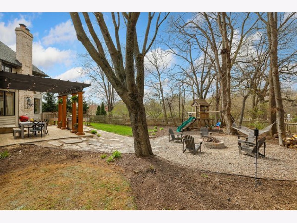
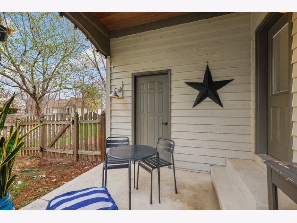
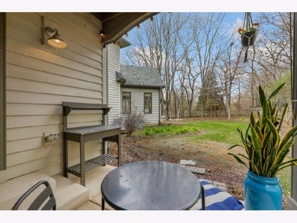
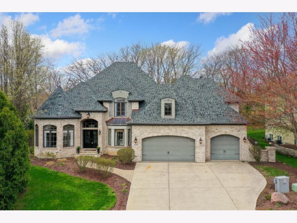
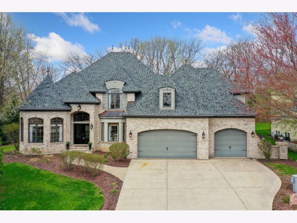
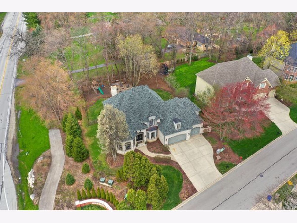
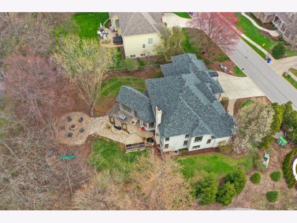
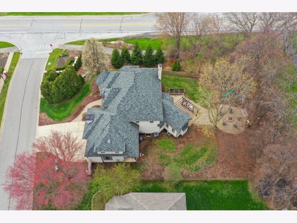
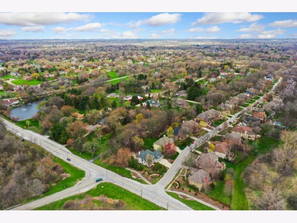
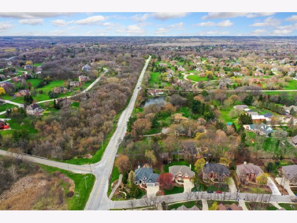
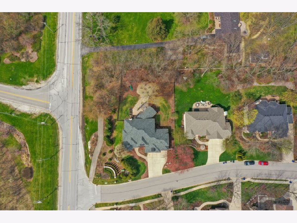
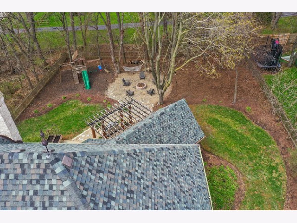
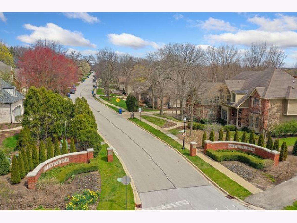
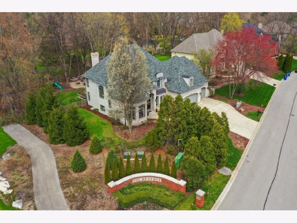
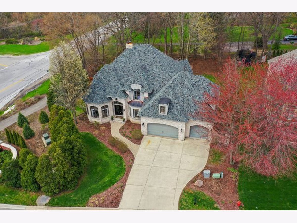
Room Specifics
Total Bedrooms: 4
Bedrooms Above Ground: 4
Bedrooms Below Ground: 0
Dimensions: —
Floor Type: —
Dimensions: —
Floor Type: —
Dimensions: —
Floor Type: —
Full Bathrooms: 4
Bathroom Amenities: Separate Shower,Double Sink,Soaking Tub
Bathroom in Basement: 0
Rooms: —
Basement Description: Unfinished,Bathroom Rough-In,Egress Window
Other Specifics
| 3.5 | |
| — | |
| — | |
| — | |
| — | |
| 18499 | |
| Unfinished | |
| — | |
| — | |
| — | |
| Not in DB | |
| — | |
| — | |
| — | |
| — |
Tax History
| Year | Property Taxes |
|---|---|
| 2011 | $17,010 |
| 2015 | $16,641 |
| 2022 | $15,618 |
Contact Agent
Nearby Similar Homes
Nearby Sold Comparables
Contact Agent
Listing Provided By
Redfin Corporation

