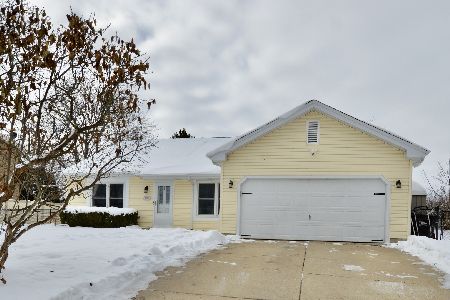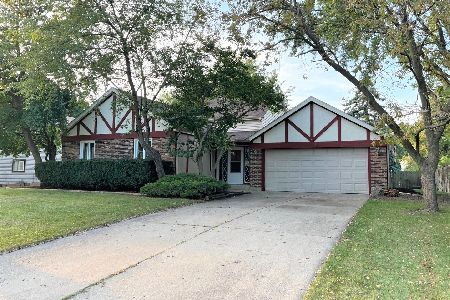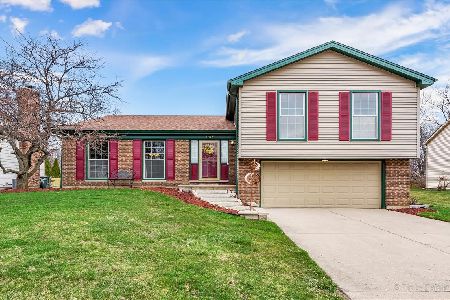890 Sarasota Lane, Crystal Lake, Illinois 60014
$265,300
|
Sold
|
|
| Status: | Closed |
| Sqft: | 2,541 |
| Cost/Sqft: | $104 |
| Beds: | 4 |
| Baths: | 3 |
| Year Built: | 1978 |
| Property Taxes: | $7,695 |
| Days On Market: | 2486 |
| Lot Size: | 0,26 |
Description
Light & bright HGTV-style 4BR & 2.1 BA home in desirable Four Colonies with vaulted Living Room, separate Dining Room, engineered bamboo flooring throughout the main level in 2018 PLUS brand new cook's delight Kitchen in 2018 with white soft close cabinetry, quartz countertops & SS appliances is open to FR with FP, wall of built-ins & sliding door to deck for summer relaxation. Upper level features new carpet, deluxe MBR with vaulted ceilings, w.i.c., private bath & balcony; 3 additional BRs, hall bath & loft for Home Office or Den. Main floor laundry/w & d-2014 & 2nd w&d in basement, all baths remodeled-2018; roof-2018, new garage opener-2018, hot water heater-2013, new crown molding, stylish new light fixtures & ceiling fans, lots of natural light throughout, interior & exterior painted-2018; some new windows; professionally landscaped/partial fenced yard...just move in and enjoy! Steps away from Four Colonies Park offering tennis cts., play ground & walking paths.
Property Specifics
| Single Family | |
| — | |
| Contemporary | |
| 1978 | |
| Partial | |
| AUGUSTA | |
| No | |
| 0.26 |
| Mc Henry | |
| Four Colonies | |
| 0 / Not Applicable | |
| None | |
| Public | |
| Public Sewer | |
| 10323455 | |
| 1812429011 |
Nearby Schools
| NAME: | DISTRICT: | DISTANCE: | |
|---|---|---|---|
|
Grade School
Woods Creek Elementary School |
47 | — | |
|
Middle School
Lundahl Middle School |
47 | Not in DB | |
|
High School
Crystal Lake South High School |
155 | Not in DB | |
Property History
| DATE: | EVENT: | PRICE: | SOURCE: |
|---|---|---|---|
| 24 May, 2019 | Sold | $265,300 | MRED MLS |
| 25 Apr, 2019 | Under contract | $265,000 | MRED MLS |
| — | Last price change | $275,000 | MRED MLS |
| 28 Mar, 2019 | Listed for sale | $275,000 | MRED MLS |
Room Specifics
Total Bedrooms: 4
Bedrooms Above Ground: 4
Bedrooms Below Ground: 0
Dimensions: —
Floor Type: Carpet
Dimensions: —
Floor Type: Carpet
Dimensions: —
Floor Type: Carpet
Full Bathrooms: 3
Bathroom Amenities: —
Bathroom in Basement: 0
Rooms: Loft
Basement Description: Unfinished
Other Specifics
| 2 | |
| Concrete Perimeter | |
| Concrete | |
| Balcony, Deck, Storms/Screens | |
| Corner Lot,Fenced Yard,Wooded | |
| 138X119X103X80 | |
| — | |
| Full | |
| Vaulted/Cathedral Ceilings, First Floor Laundry, Built-in Features, Walk-In Closet(s) | |
| Range, Microwave, Dishwasher, Refrigerator, Washer, Dryer, Disposal | |
| Not in DB | |
| Sidewalks, Street Lights | |
| — | |
| — | |
| Wood Burning, Gas Starter |
Tax History
| Year | Property Taxes |
|---|---|
| 2019 | $7,695 |
Contact Agent
Nearby Similar Homes
Nearby Sold Comparables
Contact Agent
Listing Provided By
RE/MAX of Barrington











