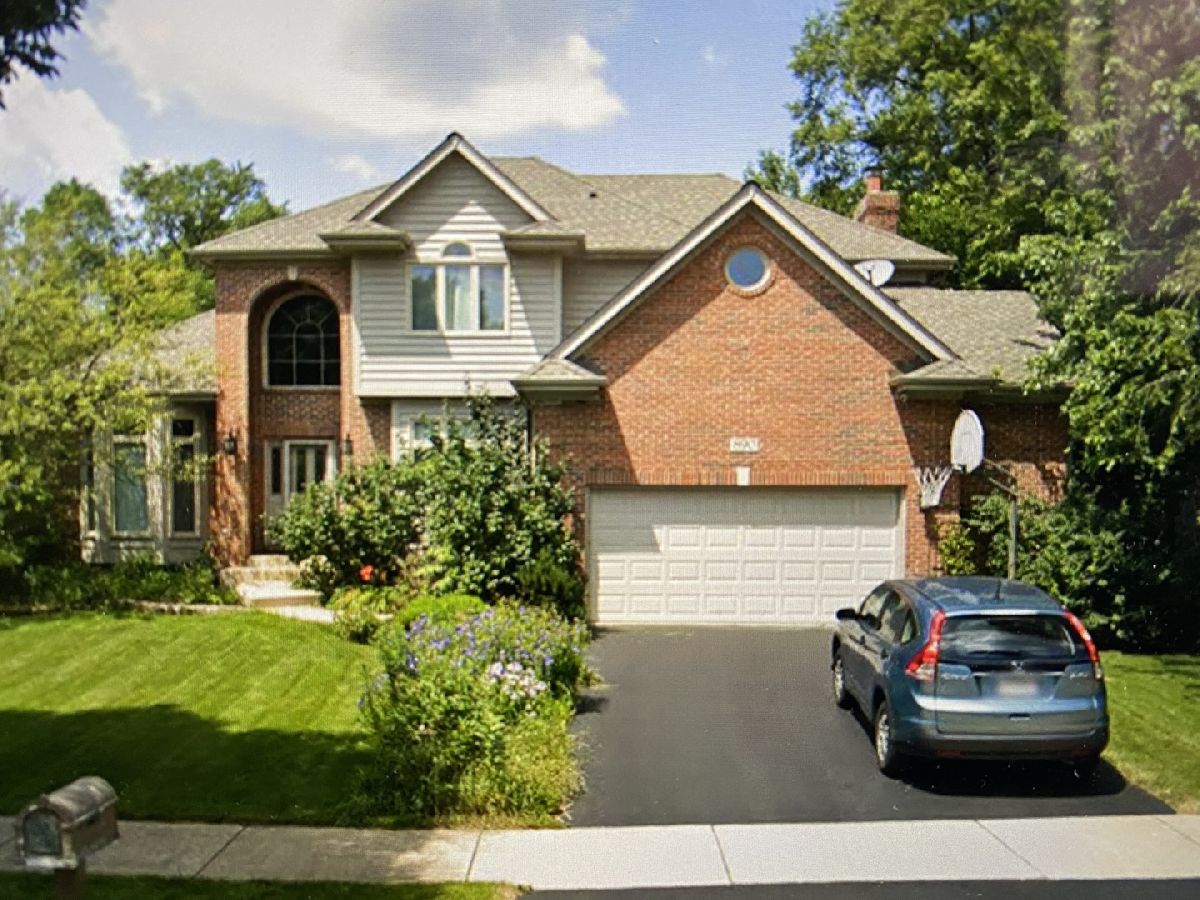890 Sheehan Avenue, Glen Ellyn, Illinois 60137
$635,000
|
Sold
|
|
| Status: | Closed |
| Sqft: | 3,182 |
| Cost/Sqft: | $204 |
| Beds: | 4 |
| Baths: | 5 |
| Year Built: | 1996 |
| Property Taxes: | $15,220 |
| Days On Market: | 1847 |
| Lot Size: | 0,26 |
Description
Beautifully updated Orchard Glen 5 bedroom/5 full bath home just steps to Glen Crest Middle School, Orchard Glen Park and easy access to 355, Roosevelt Road shopping. At just under 3,200sqft this home will certainly please and provide plenty of options for a family of any size!! 4 bedrooms up with tray and cathedral ceilings, huge master suite, three full baths(large master bath, Jack-n-Jill and a 4th bedroom with en-suite), Fully renovated kitchen w/ high-end stainless steel Monogram and Bosch appliances, Murano pendant glass lighting, large center island, eat-in kitchen space overlooking family room with wood burning fireplace. Other first floor features include: Home office(optional 6th bedroom), full bath and laundry/mudroom with direct access to oversized 2-car garage w/ high ceilings perfect for maximizing storage . The fully finished and full size basement includes: Large recreation/gaming area, 5th bedroom, full bath, storage space and enormous crawl with 5ft. ceilings. Out back you'll be pleased to find an impressive 600sqft and freshly painted deck overlooking generous sized yard with loads of privacy!! Other wonderful upgrades include: Elfa closet systems in all bedrooms, lawn sprinkler system, all windows replaced with Marvin Infinity in 2014, roof new 2015, radon mitigation system, water heater replaced, new sump pumps as well as Ring camera and Lutron Caseta lighting system installed! Never a drop of water in this home....Show with confidence!!!
Property Specifics
| Single Family | |
| — | |
| Traditional | |
| 1996 | |
| Full | |
| — | |
| No | |
| 0.26 |
| Du Page | |
| — | |
| — / Not Applicable | |
| None | |
| Public | |
| Public Sewer | |
| 10989567 | |
| 0524102039 |
Nearby Schools
| NAME: | DISTRICT: | DISTANCE: | |
|---|---|---|---|
|
Grade School
Westfield Elementary School |
89 | — | |
|
Middle School
Glen Crest Middle School |
89 | Not in DB | |
|
High School
Glenbard South High School |
87 | Not in DB | |
Property History
| DATE: | EVENT: | PRICE: | SOURCE: |
|---|---|---|---|
| 26 Feb, 2021 | Sold | $635,000 | MRED MLS |
| 8 Feb, 2021 | Under contract | $650,000 | MRED MLS |
| 8 Feb, 2021 | Listed for sale | $650,000 | MRED MLS |

Room Specifics
Total Bedrooms: 5
Bedrooms Above Ground: 4
Bedrooms Below Ground: 1
Dimensions: —
Floor Type: Carpet
Dimensions: —
Floor Type: Carpet
Dimensions: —
Floor Type: Carpet
Dimensions: —
Floor Type: —
Full Bathrooms: 5
Bathroom Amenities: Separate Shower,Double Sink
Bathroom in Basement: 1
Rooms: Breakfast Room,Office,Recreation Room,Bedroom 5
Basement Description: Finished,Crawl,Rec/Family Area
Other Specifics
| 2.5 | |
| Concrete Perimeter | |
| Asphalt | |
| Deck | |
| Fenced Yard,Landscaped | |
| 75X150 | |
| — | |
| Full | |
| Vaulted/Cathedral Ceilings, Hardwood Floors, First Floor Laundry, Walk-In Closet(s), Coffered Ceiling(s) | |
| Range, Microwave, Dishwasher, High End Refrigerator, Washer, Dryer, Disposal, Stainless Steel Appliance(s), Cooktop | |
| Not in DB | |
| Park | |
| — | |
| — | |
| Gas Starter |
Tax History
| Year | Property Taxes |
|---|---|
| 2021 | $15,220 |
Contact Agent
Nearby Similar Homes
Nearby Sold Comparables
Contact Agent
Listing Provided By
d'aprile properties







