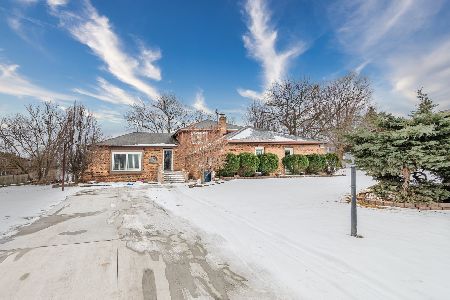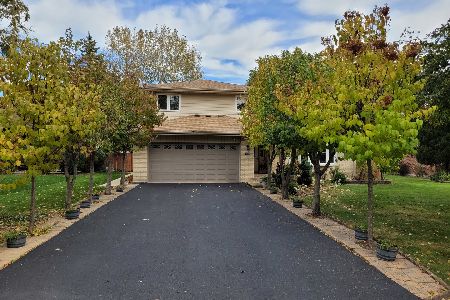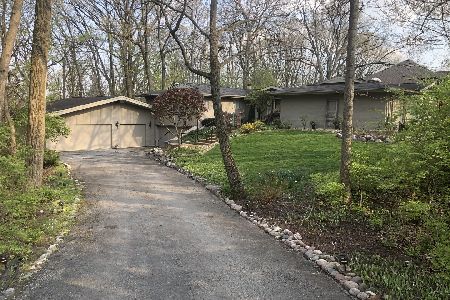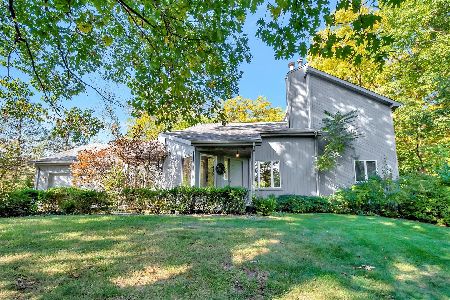8900 105th Street, Palos Hills, Illinois 60465
$319,000
|
Sold
|
|
| Status: | Closed |
| Sqft: | 2,976 |
| Cost/Sqft: | $118 |
| Beds: | 4 |
| Baths: | 4 |
| Year Built: | 1978 |
| Property Taxes: | $9,614 |
| Days On Market: | 2157 |
| Lot Size: | 0,45 |
Description
Situated overlooking the forest preserve, this spacious, brick HILLSIDE RANCH IS BEAMING WITH CHARACTER! This is a one-of-a-kind property - on almost a half acre - with a convenient location (just minutes to I-55, shopping and dining) in Palos Hills. New roof (~2013) and new asphalt driveway (~2018), two newer furnaces and AC. Large double-sided wood-burning fireplace between the living room and family room, wet bar, separate dining room, eat-in kitchen with brick wall, maple cabinets, granite, island, desk area, plenty of cabinets and Pella patio doors with exterior access - leading to the wrap-around balcony. The four bedrooms, including the spacious master suite (with a walk-in closet, bath with dual sinks and patio), complete the main floor. Large finished basement (with bath) that is great for relaxing or entertaining - and also features a workshop and storage area. 2.5 car garage and mature trees. Works well for related living also!
Property Specifics
| Single Family | |
| — | |
| Mediter./Spanish,Ranch,Walk-Out Ranch | |
| 1978 | |
| Full | |
| HILLSIDE RANCH | |
| No | |
| 0.45 |
| Cook | |
| — | |
| 0 / Not Applicable | |
| None | |
| Lake Michigan,Public | |
| Public Sewer | |
| 10646788 | |
| 23152040130000 |
Property History
| DATE: | EVENT: | PRICE: | SOURCE: |
|---|---|---|---|
| 15 May, 2020 | Sold | $319,000 | MRED MLS |
| 1 Mar, 2020 | Under contract | $350,000 | MRED MLS |
| 24 Feb, 2020 | Listed for sale | $350,000 | MRED MLS |
Room Specifics
Total Bedrooms: 4
Bedrooms Above Ground: 4
Bedrooms Below Ground: 0
Dimensions: —
Floor Type: Hardwood
Dimensions: —
Floor Type: Carpet
Dimensions: —
Floor Type: Carpet
Full Bathrooms: 4
Bathroom Amenities: Whirlpool,Separate Shower,Double Sink
Bathroom in Basement: 1
Rooms: Foyer,Walk In Closet,Recreation Room,Workshop,Family Room,Storage
Basement Description: Finished,Exterior Access
Other Specifics
| 2 | |
| — | |
| Asphalt | |
| Balcony, Deck, Patio, Porch | |
| Corner Lot,Forest Preserve Adjacent,Wooded,Mature Trees | |
| 148X132X148X132 | |
| Unfinished | |
| Full | |
| Skylight(s), Hardwood Floors, First Floor Bedroom, In-Law Arrangement, First Floor Laundry, First Floor Full Bath, Walk-In Closet(s) | |
| Double Oven, Microwave, Dishwasher, Refrigerator, Disposal, Cooktop | |
| Not in DB | |
| Street Paved | |
| — | |
| — | |
| Wood Burning, Gas Starter |
Tax History
| Year | Property Taxes |
|---|---|
| 2020 | $9,614 |
Contact Agent
Nearby Similar Homes
Nearby Sold Comparables
Contact Agent
Listing Provided By
Coldwell Banker Residential







