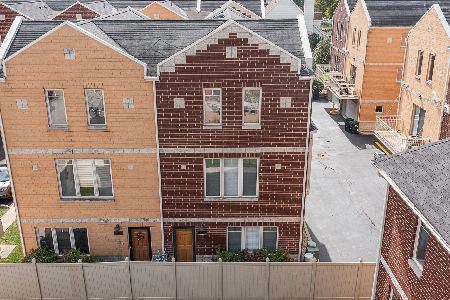8900 31st Street, Brookfield, Illinois 60513
$315,000
|
Sold
|
|
| Status: | Closed |
| Sqft: | 1,960 |
| Cost/Sqft: | $153 |
| Beds: | 3 |
| Baths: | 3 |
| Year Built: | 2007 |
| Property Taxes: | $8,704 |
| Days On Market: | 1708 |
| Lot Size: | 0,00 |
Description
Shows Like A Model Home! Immaculate 3-Story Townhome in Great Location Is One Of The Nicest Homes In The Area. Nice Curb Appeal w/Classic Red Brick and Stone Exterior. Many Upgrades Throughout This Open Floor Plan Home w/Abundance Of Natural Light. Gleaming Hardwood Floors on Main Living Level & Entry. Gorgeous Eat-In Kitchen w/Island, Breakfast Bar, Granite Counter Tops, 42" Maple Cabinetry w/Manchester Style Doors And Undermount Lights, Stainless Steel Appliances, Recessed Lights & Slider to Balcony. Spacious, Sunny L/R Flows To The Open Dining Area. Great For Entertaining! Luxury Master Suite w/Large WIC & Deluxe Bath Featuring Whirlpool Tub, Glass Surround Shower, Double Bowl Sink w/Marble Top & Rich Dark Maple Cabinetry. Generously Sized Bedrooms 2 & 3. French Doors Lead To Cozy Family Room w/ Large Storage Closet (Could Also Be 4th B/R or Nice Office). Attached 2-Car Garage & Guest Parking. Walking Distance to Schools, Brookfield Zoo, Metra Train, Parks, Walking & Bike Trails. Short Trip To Vibrant Downtown Chicago!
Property Specifics
| Condos/Townhomes | |
| 3 | |
| — | |
| 2007 | |
| None | |
| CUSTOM | |
| No | |
| — |
| Cook | |
| Prairie Square | |
| 130 / Monthly | |
| Insurance,Exterior Maintenance,Lawn Care,Snow Removal | |
| Lake Michigan,Public | |
| Public Sewer, Sewer-Storm | |
| 11081765 | |
| 15274220460000 |
Nearby Schools
| NAME: | DISTRICT: | DISTANCE: | |
|---|---|---|---|
|
Grade School
Brook Park Elementary School |
95 | — | |
|
Middle School
S E Gross Middle School |
95 | Not in DB | |
|
High School
Riverside Brookfield Twp Senior |
208 | Not in DB | |
Property History
| DATE: | EVENT: | PRICE: | SOURCE: |
|---|---|---|---|
| 23 Jun, 2021 | Sold | $315,000 | MRED MLS |
| 15 May, 2021 | Under contract | $300,000 | MRED MLS |
| 9 May, 2021 | Listed for sale | $300,000 | MRED MLS |
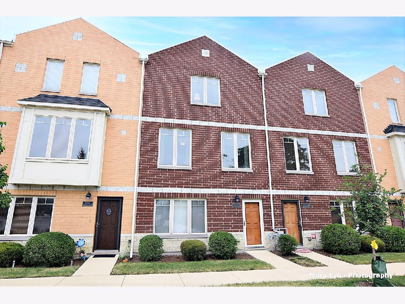
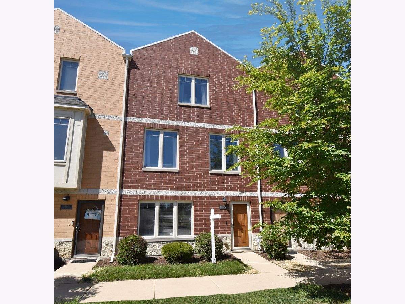
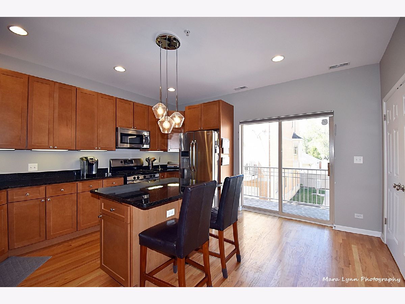
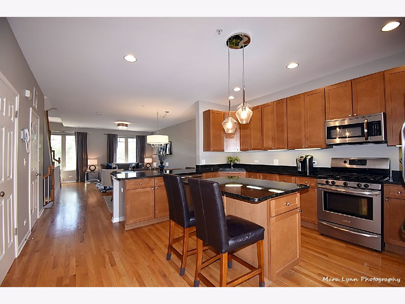
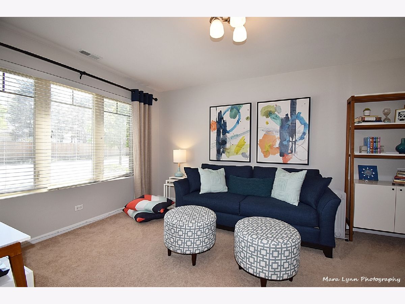
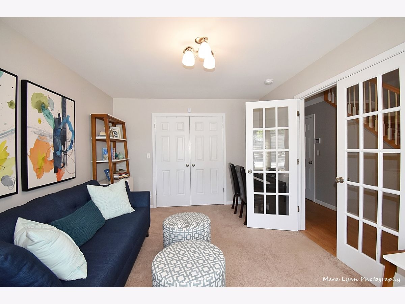
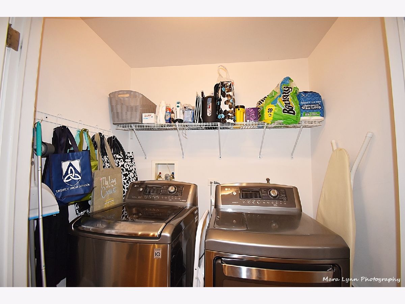
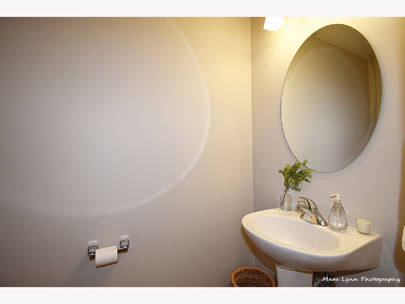
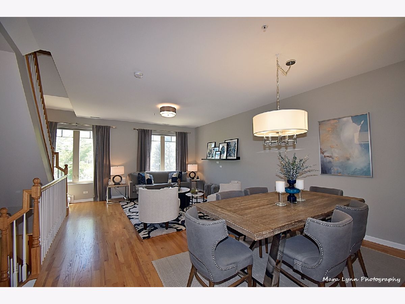
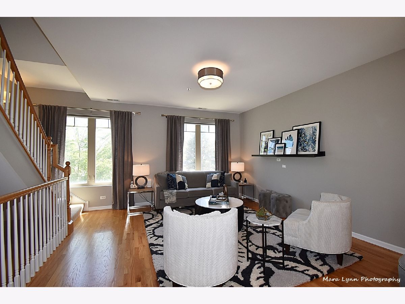
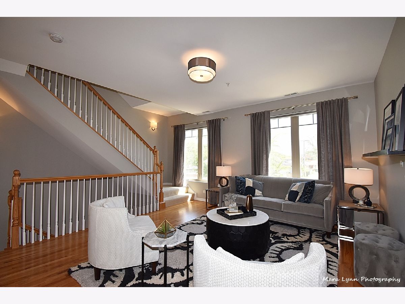
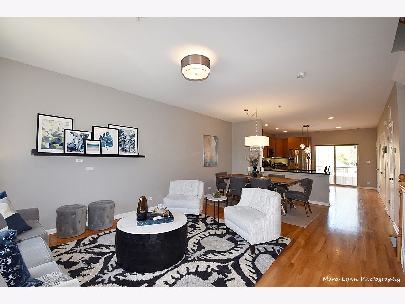
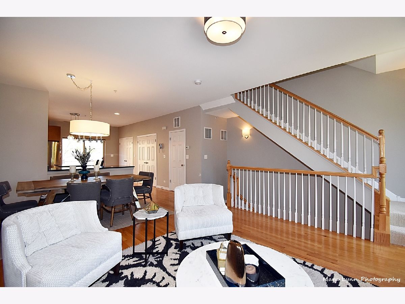
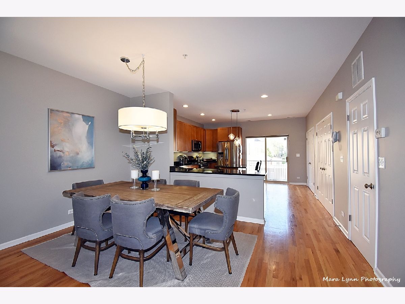
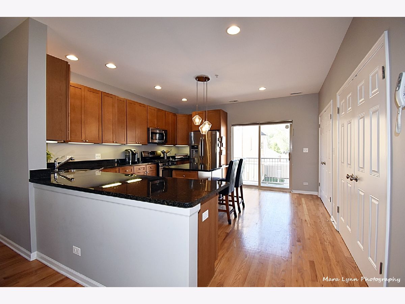
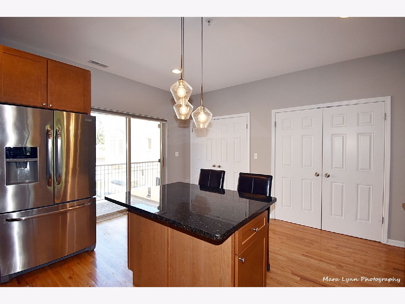
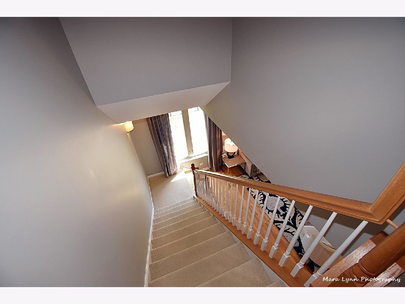
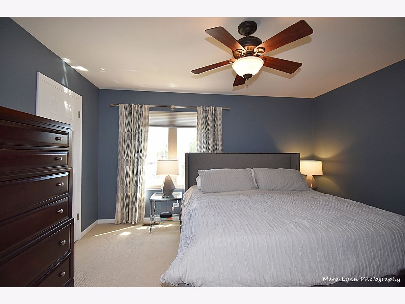
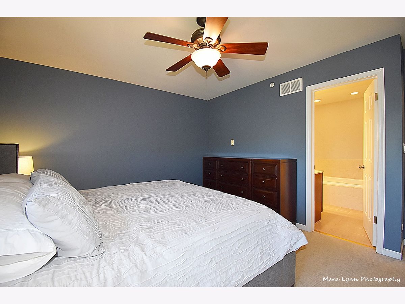
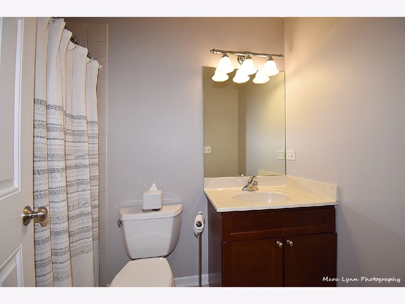
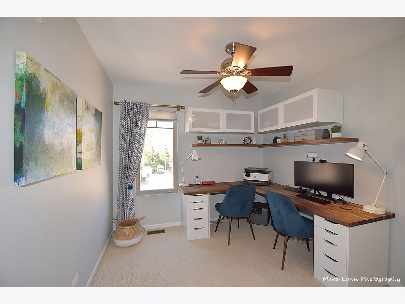
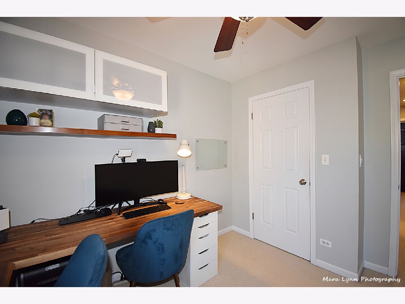
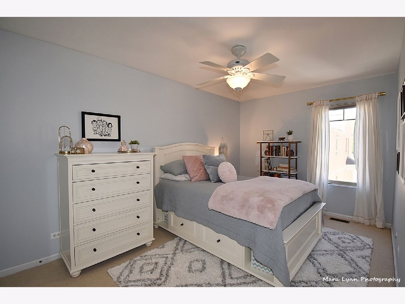
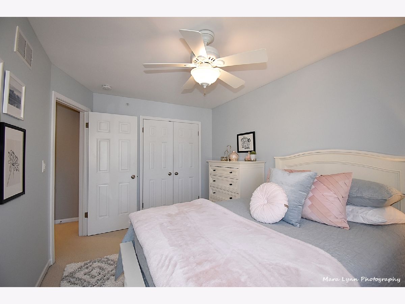
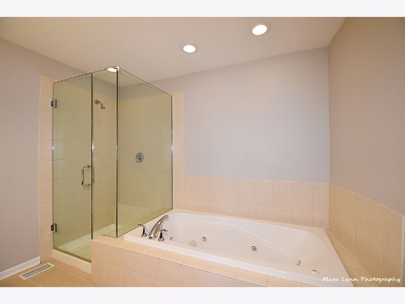
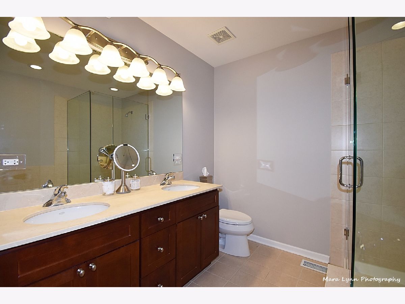
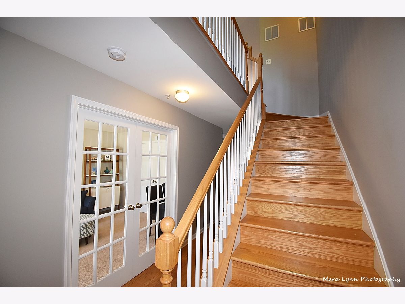
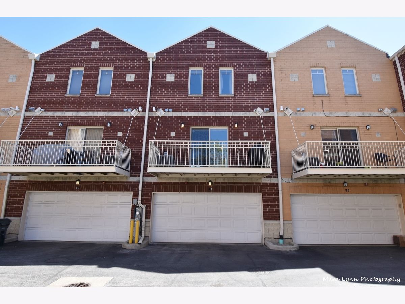
Room Specifics
Total Bedrooms: 3
Bedrooms Above Ground: 3
Bedrooms Below Ground: 0
Dimensions: —
Floor Type: Carpet
Dimensions: —
Floor Type: Carpet
Full Bathrooms: 3
Bathroom Amenities: Whirlpool,Separate Shower,Double Sink,Soaking Tub
Bathroom in Basement: 0
Rooms: Walk In Closet
Basement Description: Slab
Other Specifics
| 2 | |
| Concrete Perimeter | |
| Asphalt | |
| Balcony, Deck, Storms/Screens | |
| Common Grounds | |
| 20X47 | |
| — | |
| Full | |
| Hardwood Floors, First Floor Bedroom, First Floor Laundry, Laundry Hook-Up in Unit, Walk-In Closet(s), Ceiling - 9 Foot, Some Carpeting, Some Wood Floors, Atrium Door(s), Granite Counters, Some Wall-To-Wall Cp | |
| Range, Microwave, Dishwasher, Refrigerator, Washer, Dryer, Disposal | |
| Not in DB | |
| — | |
| — | |
| — | |
| — |
Tax History
| Year | Property Taxes |
|---|---|
| 2021 | $8,704 |
Contact Agent
Nearby Similar Homes
Nearby Sold Comparables
Contact Agent
Listing Provided By
Keller Williams Inspire - Geneva

