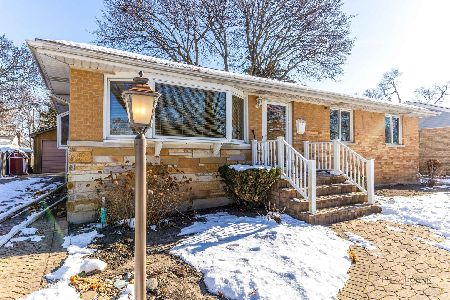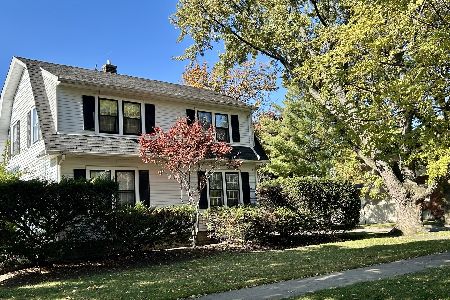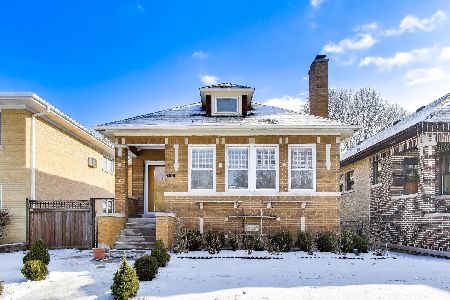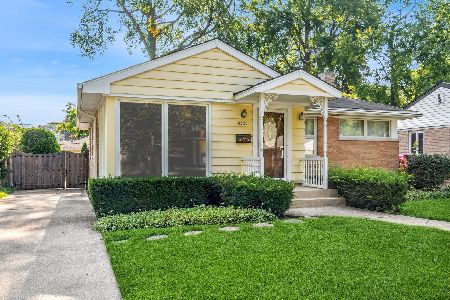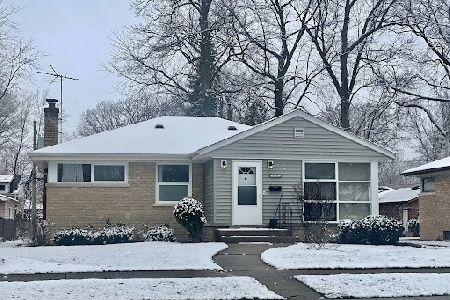8901 Mcvicker Avenue, Morton Grove, Illinois 60053
$445,000
|
Sold
|
|
| Status: | Closed |
| Sqft: | 891 |
| Cost/Sqft: | $449 |
| Beds: | 2 |
| Baths: | 2 |
| Year Built: | 1957 |
| Property Taxes: | $7,273 |
| Days On Market: | 262 |
| Lot Size: | 0,15 |
Description
Brick Ranch in Prime Parkview School District! Step into style and comfort with this light-filled home featuring a spacious living/dining combo with hardwood floors and an updated eat-in kitchen with modern appliances and cabinetry. Enjoy 2 main floor bedrooms, plus a finished basement complete with a 3rd bedroom, full bath, laundry room and a family room-perfect for entertaining. Don't miss the gorgeous 3-season room with epoxy floors, storms, and screens-a perfect blend of indoor/outdoor living. Outside, enjoy a side drive, 2-car garage with a party door, and a new parking pad behind the garage for storage or an extra vehicle. With many of the major updates already done, this home is the total package-just in time for the start of the school year!
Property Specifics
| Single Family | |
| — | |
| — | |
| 1957 | |
| — | |
| — | |
| No | |
| 0.15 |
| Cook | |
| — | |
| 0 / Not Applicable | |
| — | |
| — | |
| — | |
| 12343910 | |
| 10173130170000 |
Nearby Schools
| NAME: | DISTRICT: | DISTANCE: | |
|---|---|---|---|
|
Grade School
Park View Elementary School |
70 | — | |
|
Middle School
Park View Elementary School |
70 | Not in DB | |
|
High School
Niles West High School |
219 | Not in DB | |
Property History
| DATE: | EVENT: | PRICE: | SOURCE: |
|---|---|---|---|
| 17 Jan, 2017 | Sold | $255,000 | MRED MLS |
| 26 Nov, 2016 | Under contract | $269,000 | MRED MLS |
| 6 Oct, 2016 | Listed for sale | $269,000 | MRED MLS |
| 10 Jun, 2025 | Sold | $445,000 | MRED MLS |
| 19 May, 2025 | Under contract | $400,000 | MRED MLS |
| 15 May, 2025 | Listed for sale | $400,000 | MRED MLS |
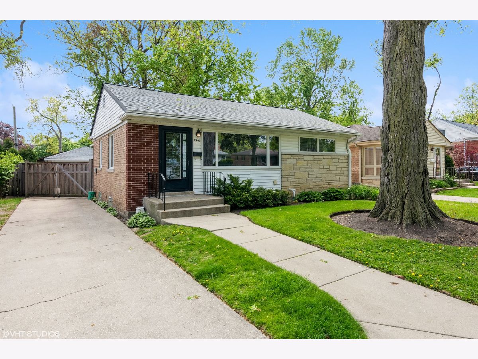
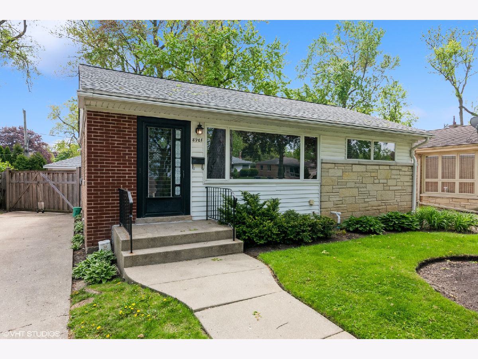
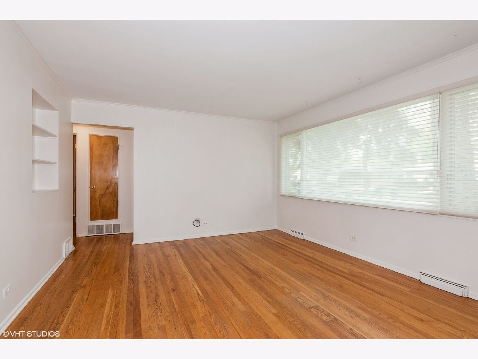
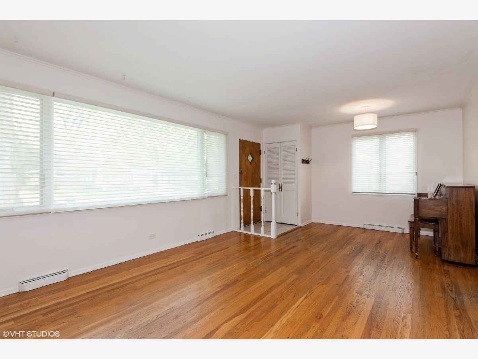
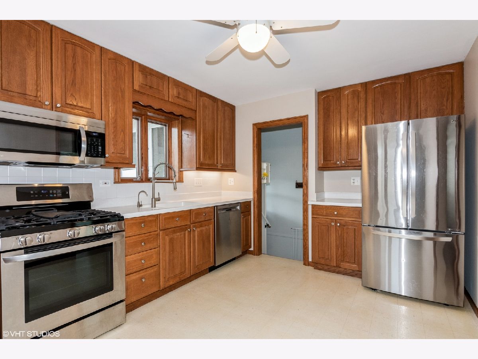
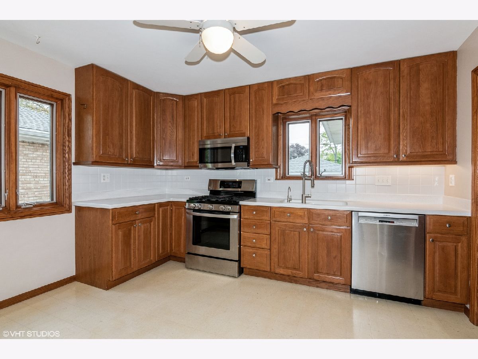
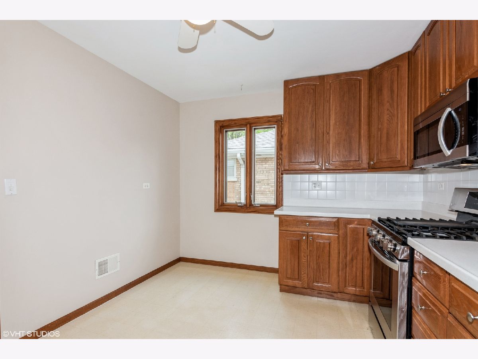
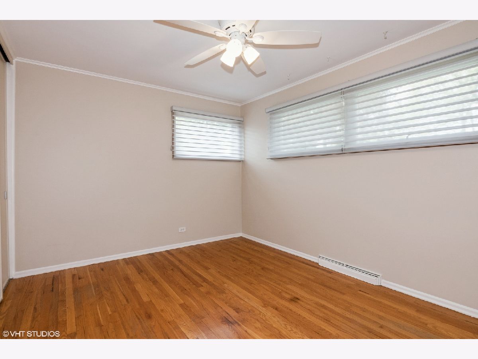
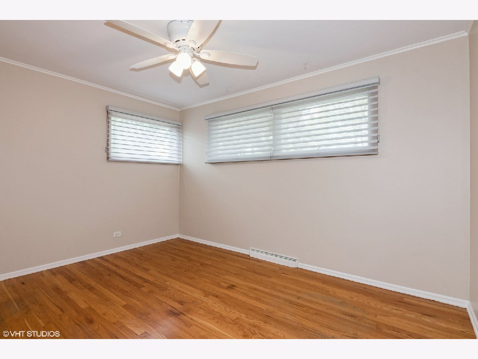
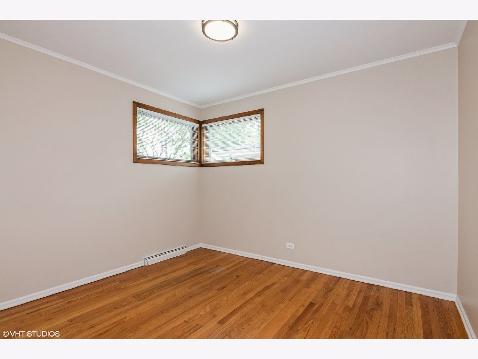
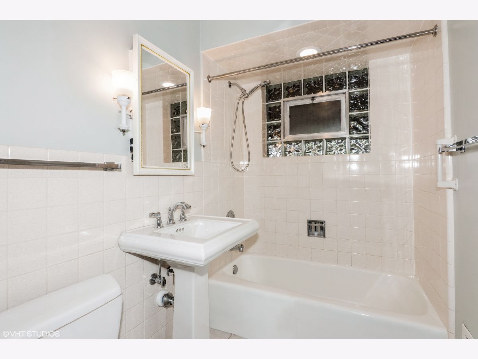
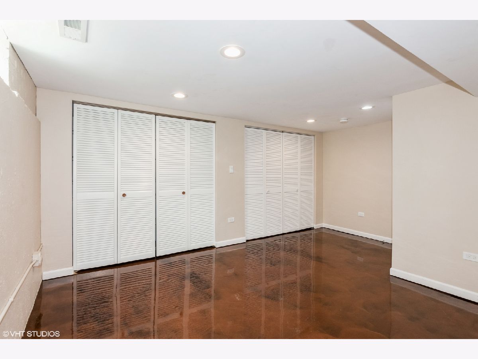
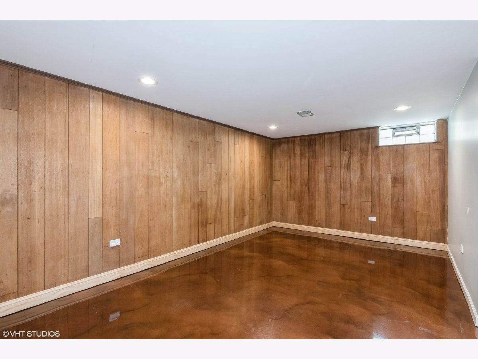
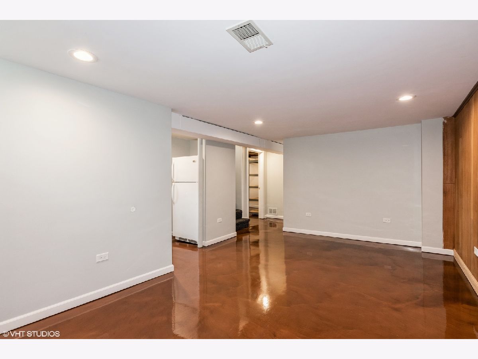
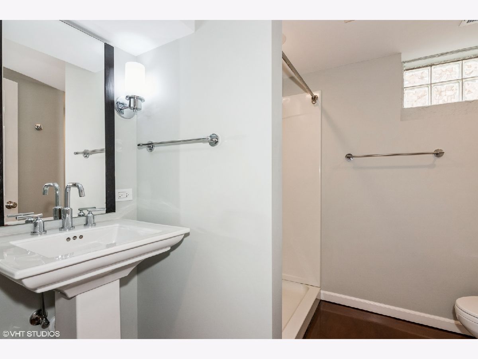
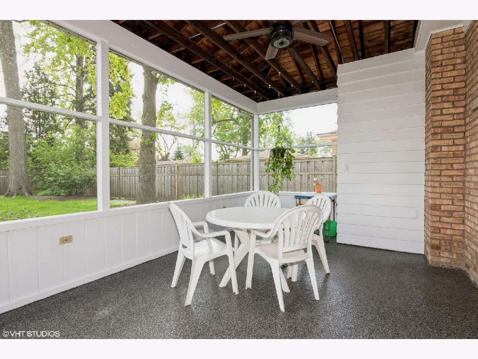
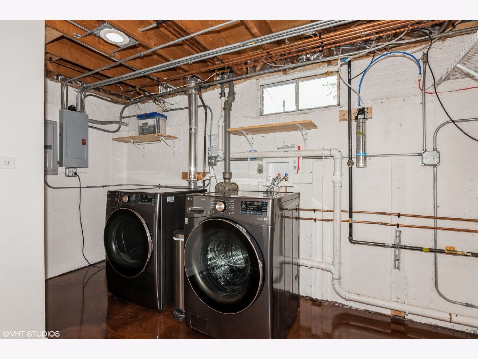
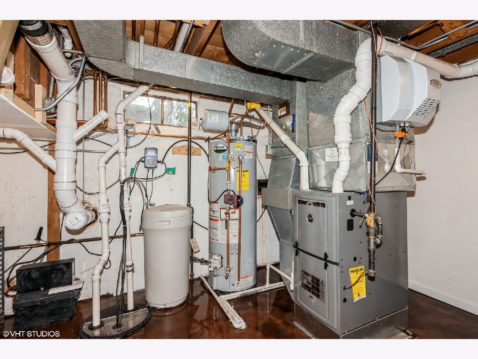
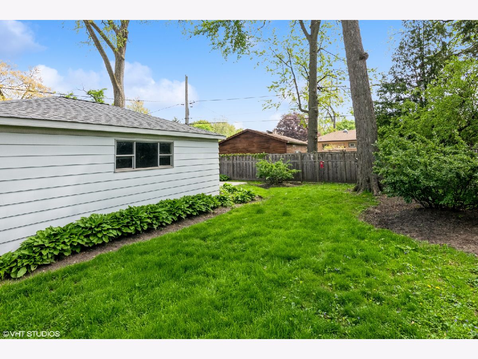
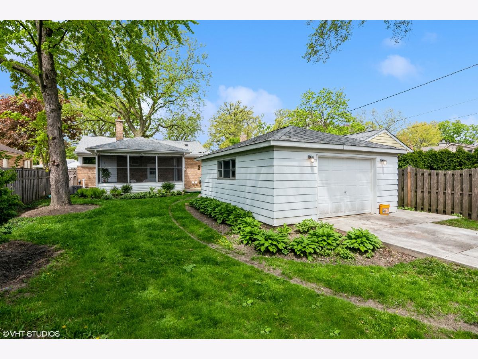
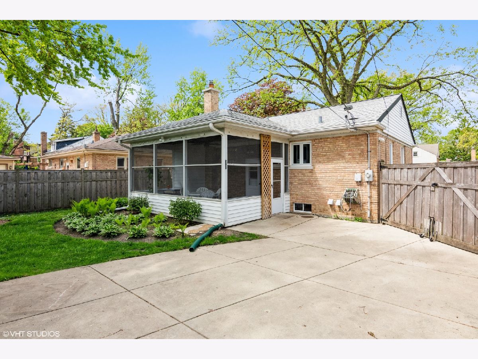
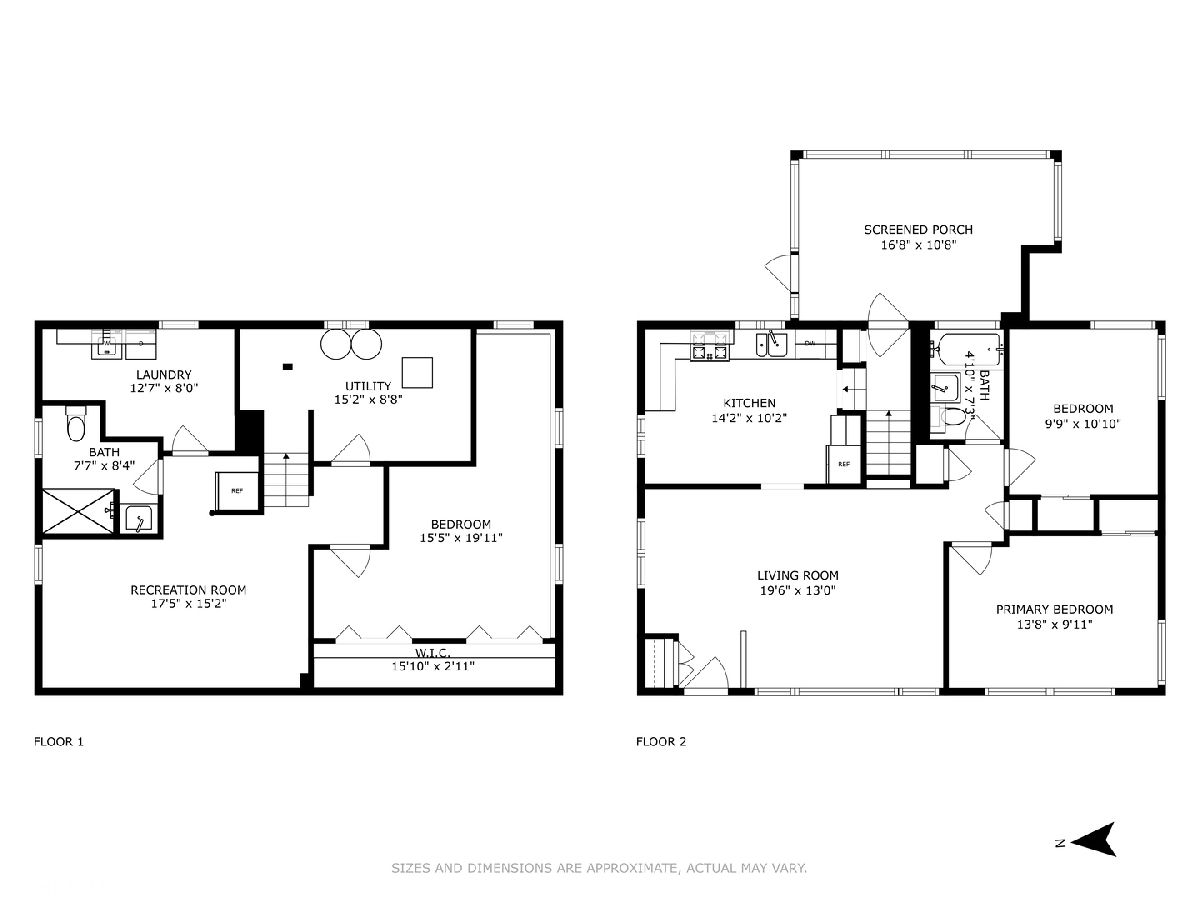
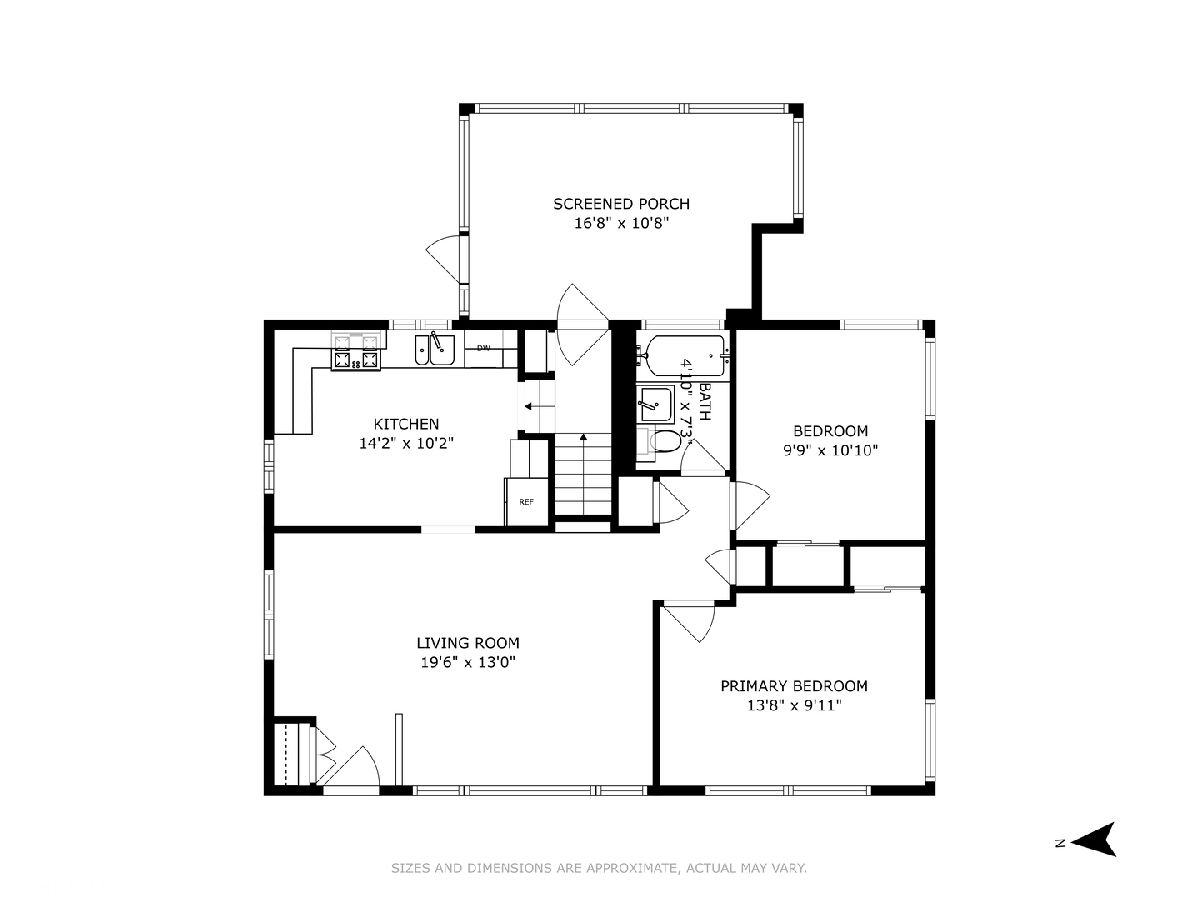
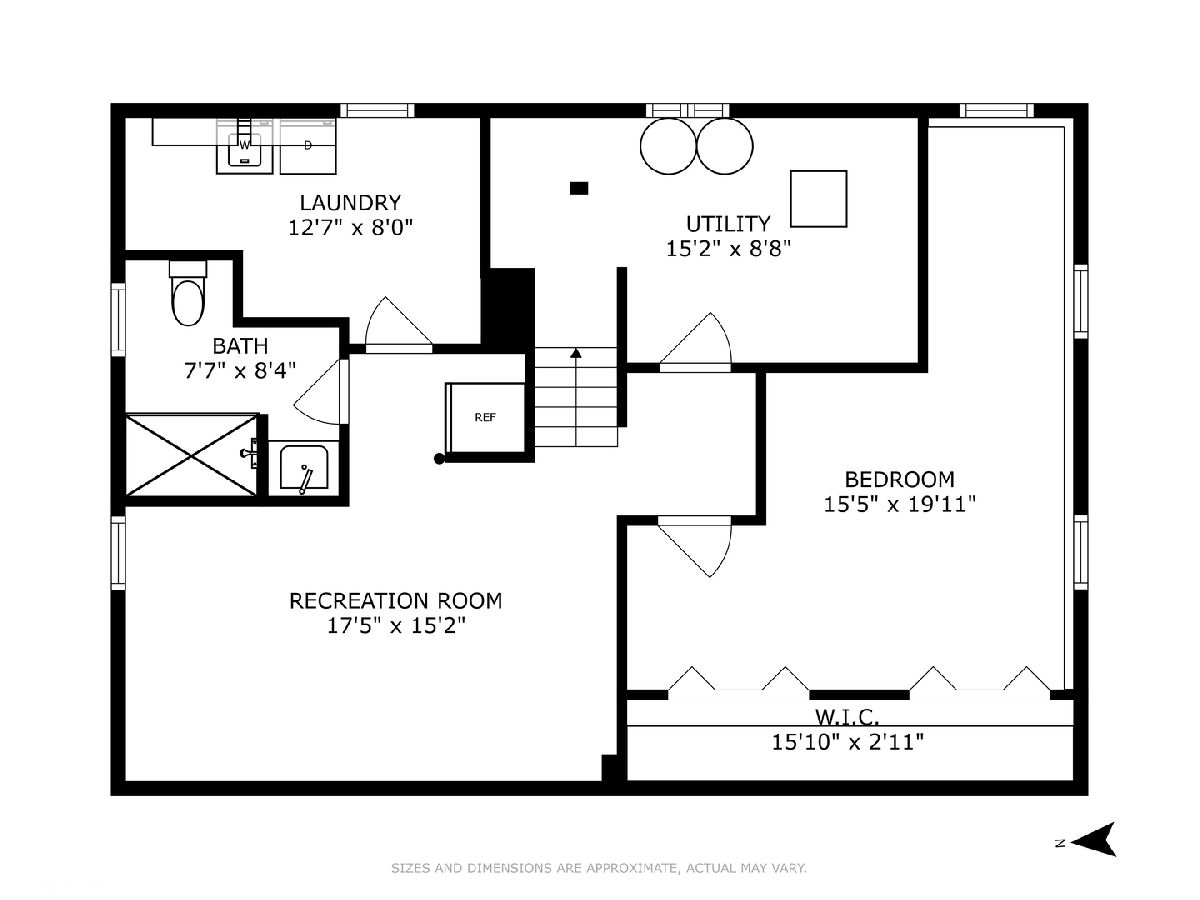
Room Specifics
Total Bedrooms: 3
Bedrooms Above Ground: 2
Bedrooms Below Ground: 1
Dimensions: —
Floor Type: —
Dimensions: —
Floor Type: —
Full Bathrooms: 2
Bathroom Amenities: —
Bathroom in Basement: 1
Rooms: —
Basement Description: —
Other Specifics
| 2 | |
| — | |
| — | |
| — | |
| — | |
| 53X134 | |
| — | |
| — | |
| — | |
| — | |
| Not in DB | |
| — | |
| — | |
| — | |
| — |
Tax History
| Year | Property Taxes |
|---|---|
| 2017 | $5,916 |
| 2025 | $7,273 |
Contact Agent
Nearby Similar Homes
Nearby Sold Comparables
Contact Agent
Listing Provided By
Baird & Warner




