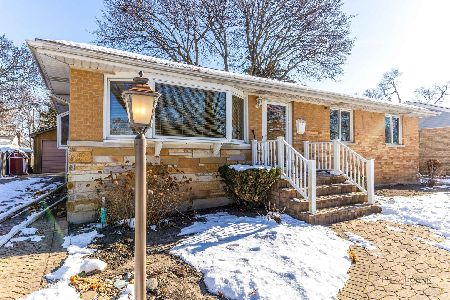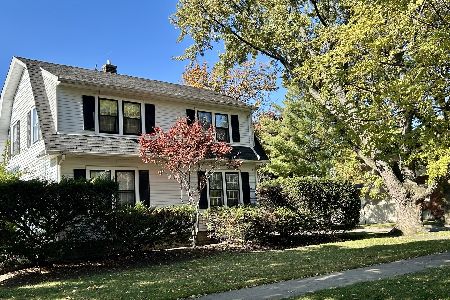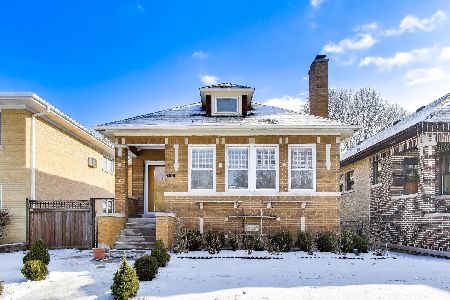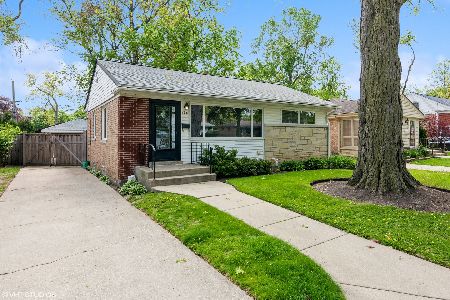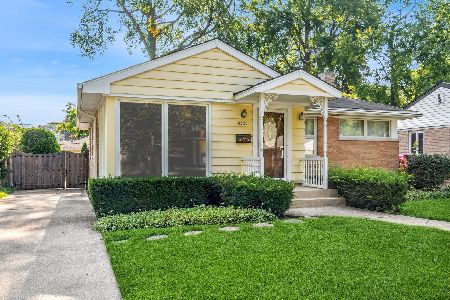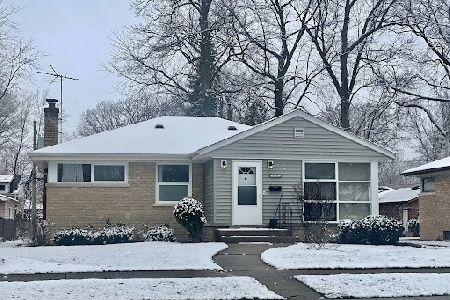8901 Mcvicker Avenue, Morton Grove, Illinois 60053
$255,000
|
Sold
|
|
| Status: | Closed |
| Sqft: | 0 |
| Cost/Sqft: | — |
| Beds: | 2 |
| Baths: | 1 |
| Year Built: | 1955 |
| Property Taxes: | $5,916 |
| Days On Market: | 3405 |
| Lot Size: | 0,00 |
Description
Impeccably well cared for and move-in ready, this gracious 2 bedroom, 1 bath ranch is located within walking distance of Park View School, forest preserve, Harrer and Mansfield Parks, and just minutes to shopping, resturants, highway 94, and more. Hardwood floors. Versatile living and dining room space for entertaining. Cook's kitchen with 42 inch cabinets with under cabinet accent lights, solid surface counter tops, and appliances that include stove-oven with 2011 built-in microwave oven above, dishwasher, and refrigerator. Wonderful screened porch with vaulted ceiling with fan for enjoying the yard in comfort. Finished lower level with great family room space with dry bar. Two spacious bedrooms. Full hall bath with tub. Newer furnace and hot water heater. Concrete driveway. 2 1/2 car garage.
Property Specifics
| Single Family | |
| — | |
| Ranch | |
| 1955 | |
| Partial | |
| — | |
| No | |
| — |
| Cook | |
| — | |
| 0 / Not Applicable | |
| None | |
| Lake Michigan | |
| Public Sewer | |
| 09360440 | |
| 10173130170000 |
Nearby Schools
| NAME: | DISTRICT: | DISTANCE: | |
|---|---|---|---|
|
Grade School
Park View Elementary School |
70 | — | |
|
Middle School
Park View Elementary School |
70 | Not in DB | |
|
High School
Niles West High School |
219 | Not in DB | |
Property History
| DATE: | EVENT: | PRICE: | SOURCE: |
|---|---|---|---|
| 17 Jan, 2017 | Sold | $255,000 | MRED MLS |
| 26 Nov, 2016 | Under contract | $269,000 | MRED MLS |
| 6 Oct, 2016 | Listed for sale | $269,000 | MRED MLS |
| 10 Jun, 2025 | Sold | $445,000 | MRED MLS |
| 19 May, 2025 | Under contract | $400,000 | MRED MLS |
| 15 May, 2025 | Listed for sale | $400,000 | MRED MLS |
Room Specifics
Total Bedrooms: 2
Bedrooms Above Ground: 2
Bedrooms Below Ground: 0
Dimensions: —
Floor Type: Hardwood
Full Bathrooms: 1
Bathroom Amenities: —
Bathroom in Basement: 0
Rooms: Utility Room-Lower Level,Screened Porch
Basement Description: Partially Finished
Other Specifics
| 2 | |
| Concrete Perimeter | |
| Concrete | |
| Porch Screened | |
| Landscaped | |
| 53X134 | |
| — | |
| None | |
| Vaulted/Cathedral Ceilings, Bar-Dry, Hardwood Floors | |
| Range, Microwave, Dishwasher, Refrigerator, Washer, Dryer | |
| Not in DB | |
| — | |
| — | |
| — | |
| — |
Tax History
| Year | Property Taxes |
|---|---|
| 2017 | $5,916 |
| 2025 | $7,273 |
Contact Agent
Nearby Similar Homes
Nearby Sold Comparables
Contact Agent
Listing Provided By
Coldwell Banker Residential




