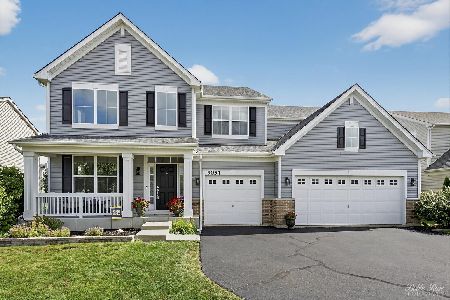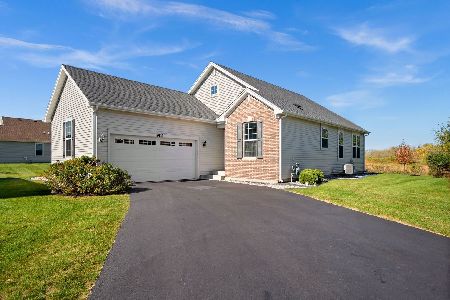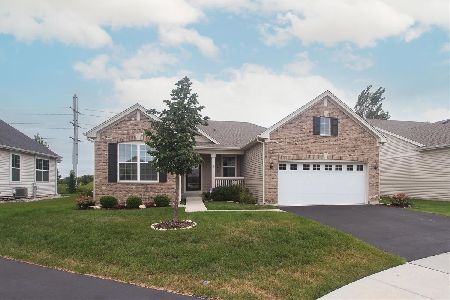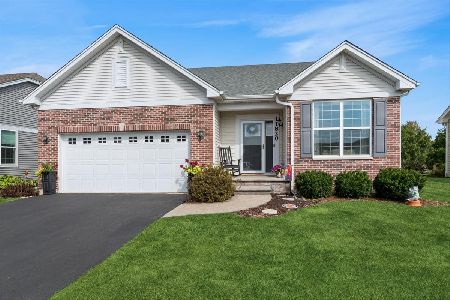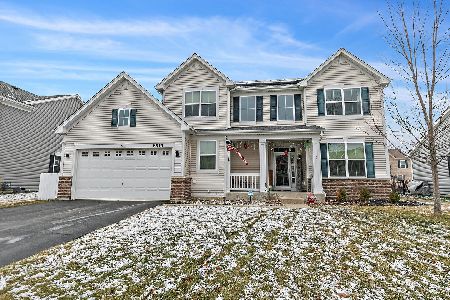8903 Pearsall Drive, Huntley, Illinois 60142
$294,000
|
Sold
|
|
| Status: | Closed |
| Sqft: | 2,611 |
| Cost/Sqft: | $111 |
| Beds: | 4 |
| Baths: | 3 |
| Year Built: | 2014 |
| Property Taxes: | $0 |
| Days On Market: | 3473 |
| Lot Size: | 0,27 |
Description
Popular Hanover model with Upgraded Elevation w/ Brick and a cute Front Porch! Features 3 bedrooms, The 4th Bedroom is currently a loft with closet the seller will convert it to a 4th bedroom upon request, full basement with Rough-in, PLUS a Tandem 3 Car Garage!! Offers 9 ft first floor ceilings, Fresh Paint, 6 Panel White Doors and Trim, 2" White Blinds Throughout, Island Kitchen with 42" Cherry Cabinets, Custom Backsplash, Canned Lighting and Stainless Steel Appliances! Dining Room with bay Window, Main Floor Utility room with Front Load Washer and Dryer! Master Suite with a large walk in closet & private bath! All this and more on a nice size corner lot with a new paver patio! You'll love this newer community (Talamore) that offers a club house, pool, fishing pond, and so much more!
Property Specifics
| Single Family | |
| — | |
| — | |
| 2014 | |
| — | |
| HANOVER | |
| No | |
| 0.27 |
| Mc Henry | |
| Talamore | |
| 69 / Monthly | |
| — | |
| — | |
| — | |
| 09211531 | |
| 1817482020 |
Nearby Schools
| NAME: | DISTRICT: | DISTANCE: | |
|---|---|---|---|
|
High School
Huntley High School |
158 | Not in DB | |
Property History
| DATE: | EVENT: | PRICE: | SOURCE: |
|---|---|---|---|
| 23 Dec, 2014 | Sold | $273,885 | MRED MLS |
| 4 Sep, 2014 | Under contract | $260,310 | MRED MLS |
| 3 Sep, 2014 | Listed for sale | $260,310 | MRED MLS |
| 11 Aug, 2016 | Sold | $294,000 | MRED MLS |
| 2 Jul, 2016 | Under contract | $289,900 | MRED MLS |
| — | Last price change | $294,900 | MRED MLS |
| 30 Apr, 2016 | Listed for sale | $300,000 | MRED MLS |
Room Specifics
Total Bedrooms: 4
Bedrooms Above Ground: 4
Bedrooms Below Ground: 0
Dimensions: —
Floor Type: —
Dimensions: —
Floor Type: —
Dimensions: —
Floor Type: —
Full Bathrooms: 3
Bathroom Amenities: Separate Shower,Double Sink,Soaking Tub
Bathroom in Basement: 0
Rooms: —
Basement Description: Unfinished,Bathroom Rough-In
Other Specifics
| 3 | |
| — | |
| Asphalt | |
| — | |
| — | |
| 95X125 | |
| — | |
| — | |
| — | |
| — | |
| Not in DB | |
| — | |
| — | |
| — | |
| — |
Tax History
| Year | Property Taxes |
|---|
Contact Agent
Nearby Similar Homes
Nearby Sold Comparables
Contact Agent
Listing Provided By
Century 21 New Heritage - Hampshire

