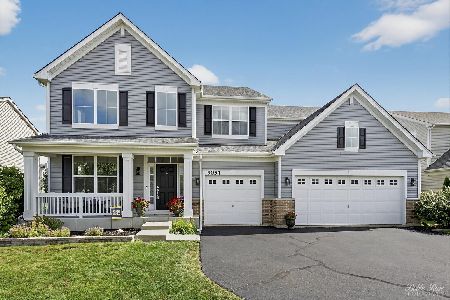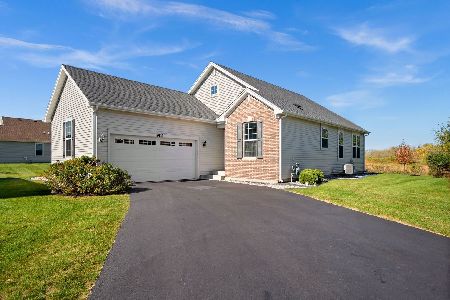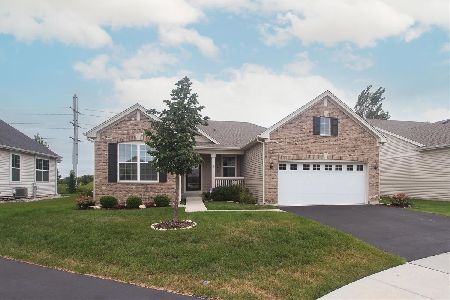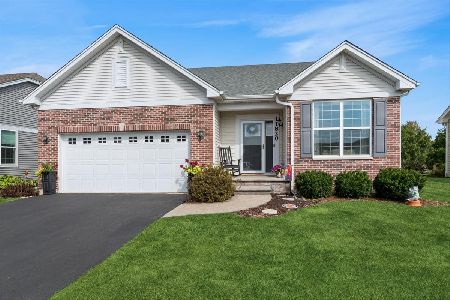8923 Pearsall Drive, Huntley, Illinois 60142
$335,000
|
Sold
|
|
| Status: | Closed |
| Sqft: | 2,726 |
| Cost/Sqft: | $127 |
| Beds: | 4 |
| Baths: | 3 |
| Year Built: | 2015 |
| Property Taxes: | $8,755 |
| Days On Market: | 2867 |
| Lot Size: | 0,22 |
Description
Absolutely remarkable home in Huntley's sought after Talamore subdivision boasting upgrades and tasteful decor throughout. This recently built home features an open floor plan, a 2-story front entry, beautiful premium flooring throughout main level, extensive mill-work, 9ft ceilings and neutral colors. A gorgeous kitchen with white cabinets, granite counters, mosaic tiled back splash and SS appliances. Fireplace and a coffered ceiling in family room. Large master suite with over-sized walk-in closet and spacious master bath. Other bedrooms are all conveniently sized with 2 bedrooms having large walk-in closets. 1st floor laundry with mud area. 3 car garage. Entertainment sized concrete patio out back with a gazebo. Come enjoy the Talamore lifestyle with access to community pool, clubhouse, parks/playgrounds, baseball fields, walking trails and ponds. Close to shopping, entertainment and restaurants. Close proximity to I-90. Highly regarded Huntley schools!
Property Specifics
| Single Family | |
| — | |
| Colonial | |
| 2015 | |
| Full | |
| HANOVER | |
| No | |
| 0.22 |
| Mc Henry | |
| Talamore | |
| 65 / Monthly | |
| Clubhouse,Pool,Other | |
| Public | |
| Public Sewer | |
| 09821913 | |
| 1817482022 |
Nearby Schools
| NAME: | DISTRICT: | DISTANCE: | |
|---|---|---|---|
|
High School
Huntley High School |
158 | Not in DB | |
Property History
| DATE: | EVENT: | PRICE: | SOURCE: |
|---|---|---|---|
| 30 Sep, 2015 | Sold | $279,180 | MRED MLS |
| 20 May, 2015 | Under contract | $261,545 | MRED MLS |
| 19 May, 2015 | Listed for sale | $261,545 | MRED MLS |
| 2 Apr, 2018 | Sold | $335,000 | MRED MLS |
| 2 Mar, 2018 | Under contract | $344,900 | MRED MLS |
| — | Last price change | $349,900 | MRED MLS |
| 26 Dec, 2017 | Listed for sale | $349,900 | MRED MLS |
Room Specifics
Total Bedrooms: 4
Bedrooms Above Ground: 4
Bedrooms Below Ground: 0
Dimensions: —
Floor Type: Carpet
Dimensions: —
Floor Type: Carpet
Dimensions: —
Floor Type: Carpet
Full Bathrooms: 3
Bathroom Amenities: Double Sink
Bathroom in Basement: 0
Rooms: No additional rooms
Basement Description: Unfinished
Other Specifics
| 3 | |
| Concrete Perimeter | |
| Asphalt | |
| Patio, Storms/Screens | |
| Fenced Yard | |
| 75 X 125 | |
| Unfinished | |
| Full | |
| Wood Laminate Floors, First Floor Laundry | |
| Range, Microwave, Dishwasher, Refrigerator, Washer, Dryer, Disposal | |
| Not in DB | |
| Clubhouse, Park, Pool, Lake, Sidewalks, Street Lights | |
| — | |
| — | |
| Electric |
Tax History
| Year | Property Taxes |
|---|---|
| 2018 | $8,755 |
Contact Agent
Nearby Similar Homes
Contact Agent
Listing Provided By
Baird & Warner








